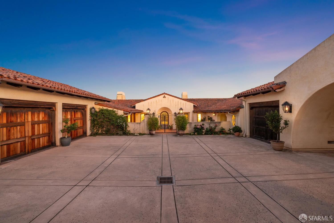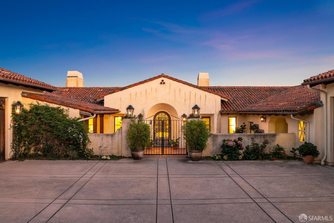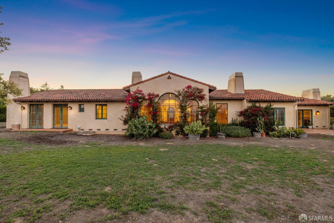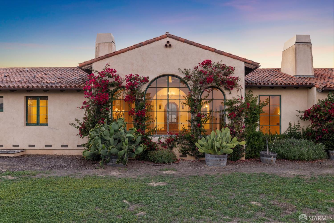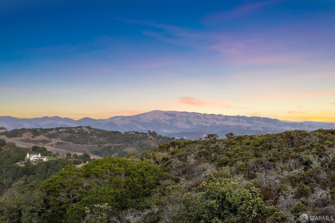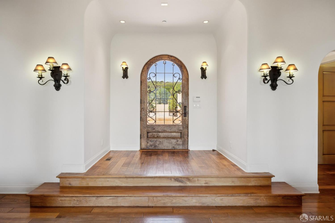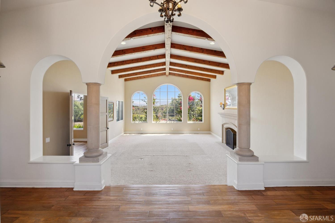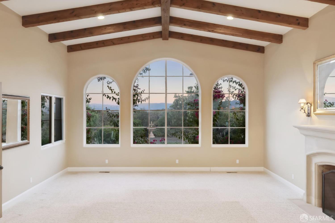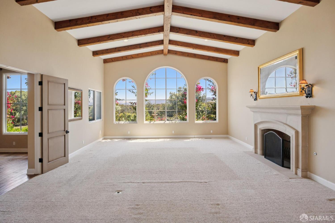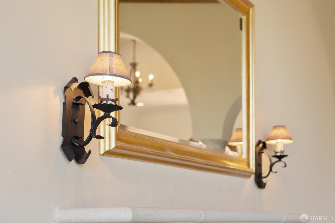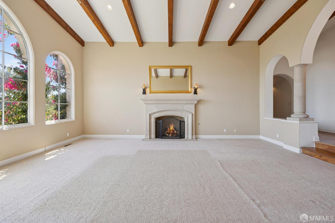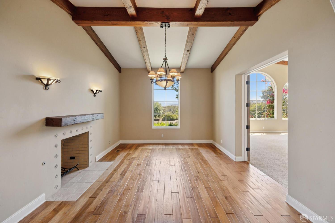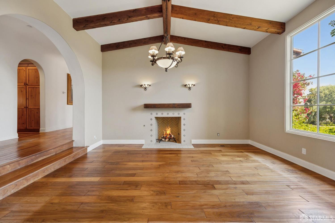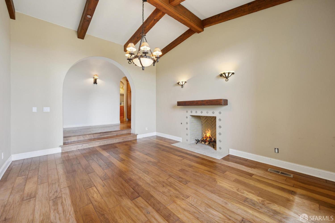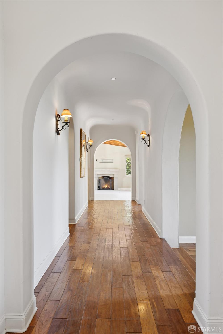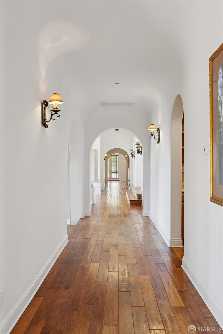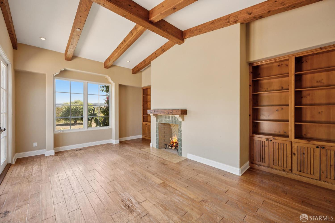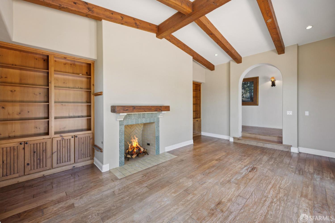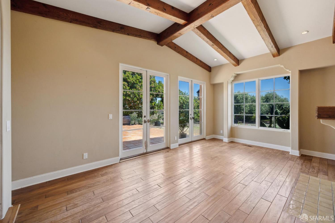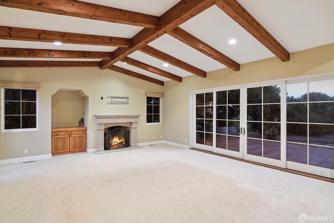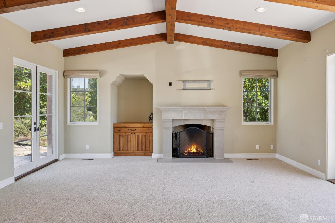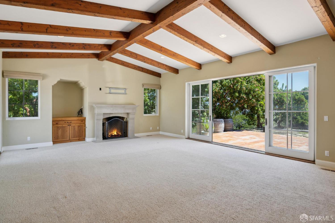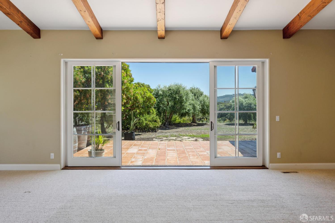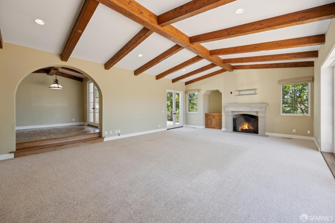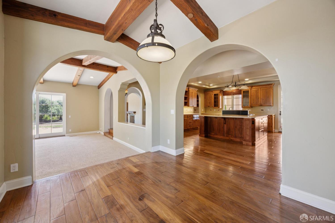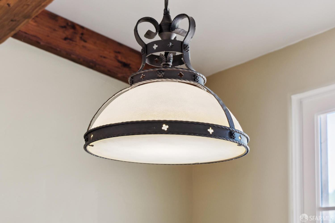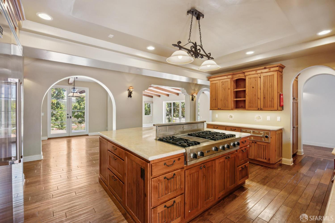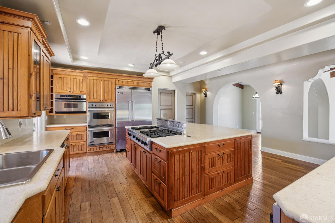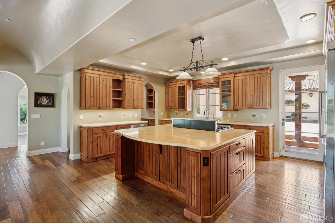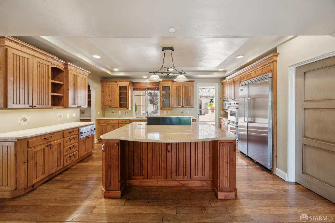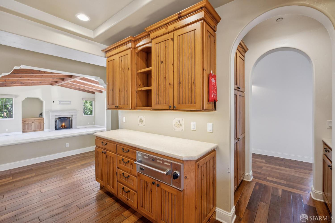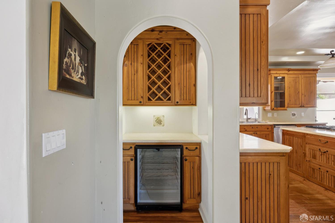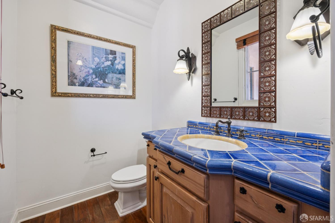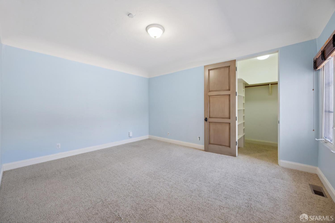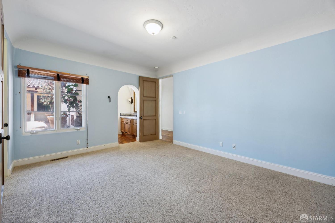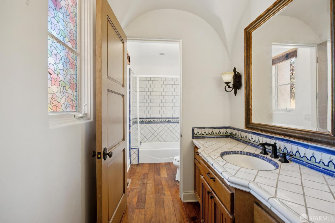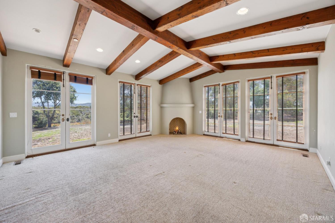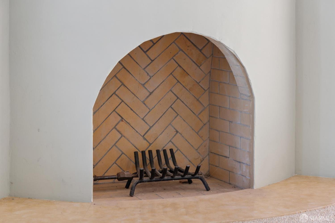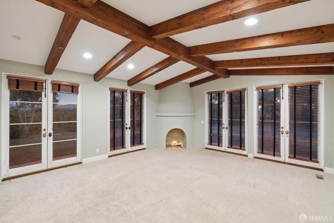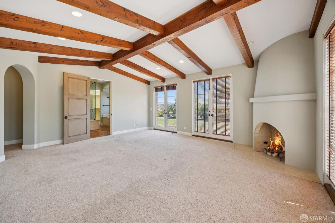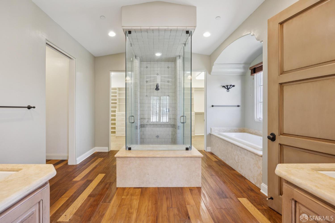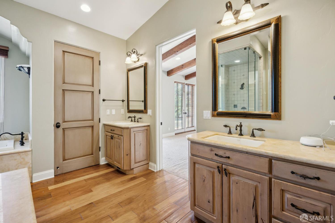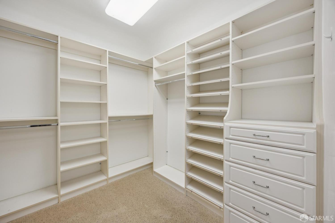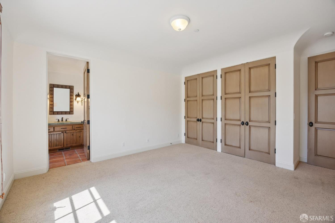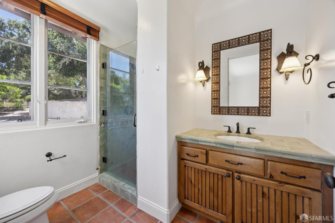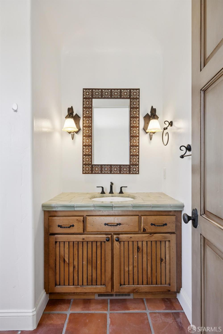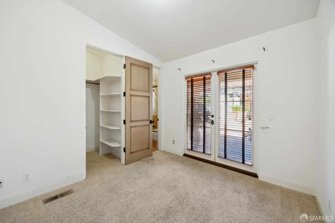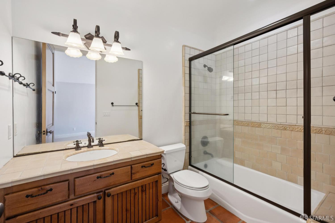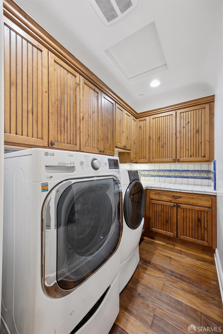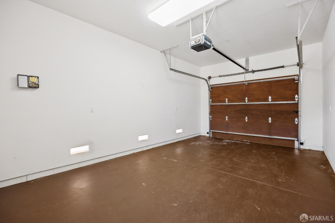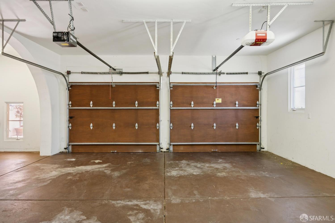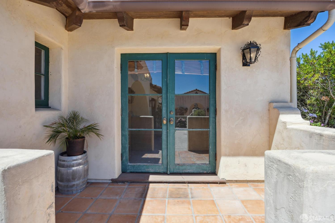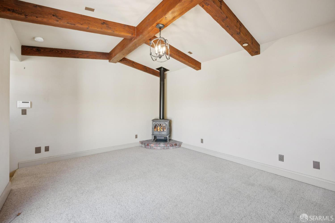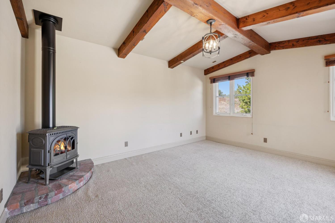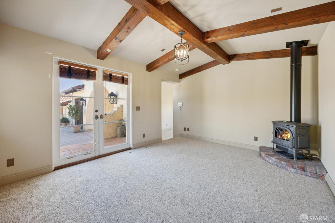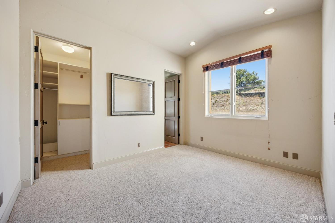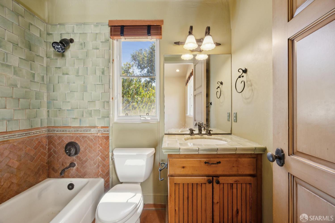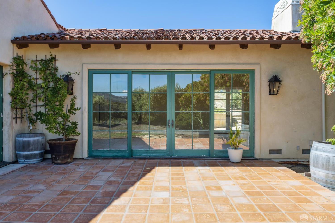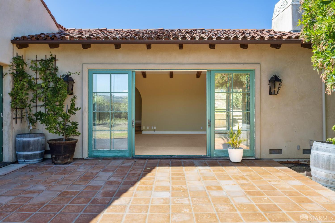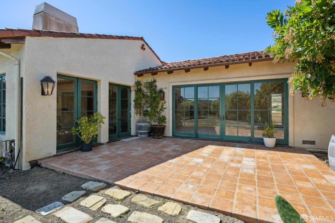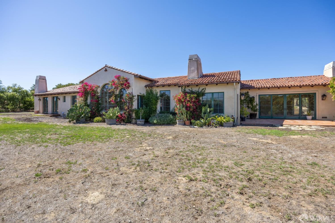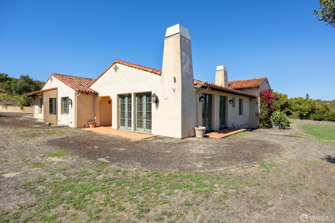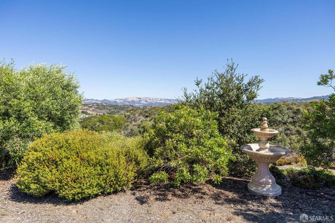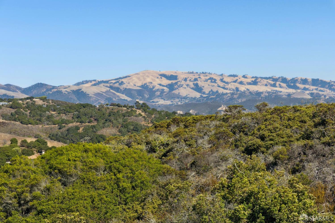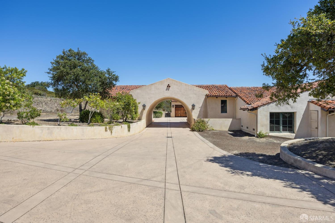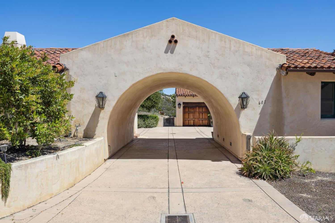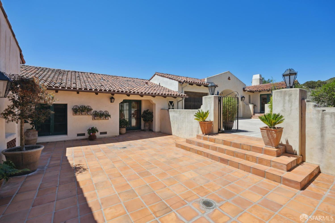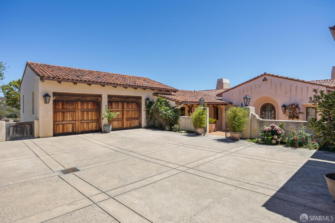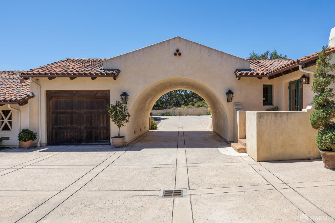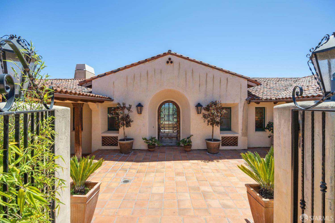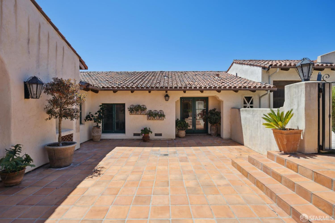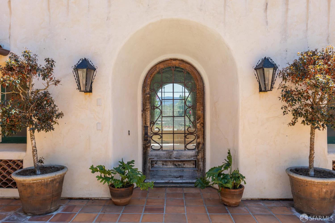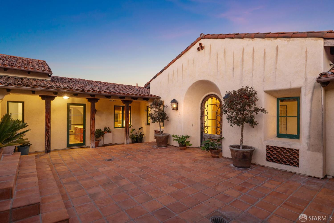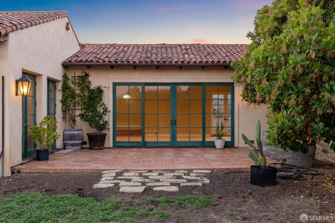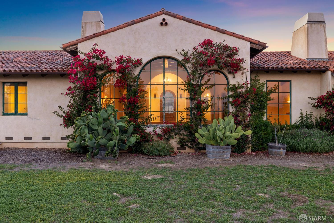Property Details
Upcoming Open Houses
About this Property
Nestled within the exclusive Pasadera Golf Community, this magnificent single-story hacienda spans an impressive 6,000 square feet & is set on a sprawling 1.6-acre lot. Perched atop a hill, the home offers a private setting with serene views, creating an ideal backdrop for relaxation or hosting memorable gatherings. The thoughtfully designed floorplan features 5 spacious bedrooms + 5.5 bathrooms, along with 5 stunning masonry fireplaces that provide warmth & charm throughout the expansive living areas. Vaulted & open beam ceilings enhance the sense of openness, while large windows allow beautiful natural light to flood each room. The grand kitchen is truly a chef's dream, equipped with elegant stainless-steel appliances, an oversized island, & ample storage, making it perfect for both family meals & entertaining guests. The seamless layout promotes easy flow between the main living areas, ensuring that everyone feels connected. Accommodations include a charming 1/1 + fireplace guest casita, providing a separate & comfortable space for visitors to relax and enjoy their stay. With 3-car parking & the allure of residing in a prestigious golf community, this Mediterranean home epitomizes a perfect blend of luxury, comfort, & lifestyle, making it an exceptional place to call home.
MLS Listing Information
MLS #
SF425068188
MLS Source
San Francisco Association of Realtors® MLS
Days on Site
4
Interior Features
Bedrooms
Primary Bath, Primary Suite/Retreat
Bathrooms
Marble, Primary - Tub, Shower(s) over Tub(s), Split Bath, Tile, Window
Kitchen
Breakfast Nook, Island, Other, Pantry, Pantry Cabinet
Appliances
Cooktop - Gas, Dishwasher, Garbage Disposal, Microwave, Other, Oven - Double, Refrigerator, Wine Refrigerator, Dryer, Washer
Dining Room
Breakfast Nook, Dining Area in Family Room, Formal Area, Formal Dining Room, Other
Family Room
Open Beam Ceiling, Other, Vaulted Ceilings
Fireplace
Dining Room, Family Room, Living Room, Primary Bedroom, Wood Burning
Flooring
Carpet, Wood
Laundry
220 Volt Outlet, Cabinets, Laundry - Yes, Laundry Area, Tub / Sink
Cooling
None
Heating
Heating - 2+ Zones
Exterior Features
Roof
Barrel / Truss
Foundation
Concrete Perimeter and Slab
Pool
Community Facility, Pool - No
Style
Mediterranean
Parking, School, and Other Information
Garage/Parking
Attached Garage, Other, Side By Side, Garage: 3 Car(s)
Sewer
Public Sewer
Water
Public
HOA Fee
$250
HOA Fee Frequency
Monthly
Complex Amenities
Club House, Community Pool, Garden / Greenbelt/ Trails, Golf Course, Gym / Exercise Facility
Unit Information
| # Buildings | # Leased Units | # Total Units |
|---|---|---|
| 0 | – | – |
Neighborhood: Around This Home
Neighborhood: Local Demographics
Market Trends Charts
Nearby Homes for Sale
601 Belavida Rd is a Single Family Residence in Monterey, CA 94501. This 6,006 square foot property sits on a 1.606 Acres Lot and features 6 bedrooms & 6 full and 1 partial bathrooms. It is currently priced at $2,989,000 and was built in 2003. This address can also be written as 601 Belavida Rd, Monterey, CA 94501.
©2025 San Francisco Association of Realtors® MLS. All rights reserved. All data, including all measurements and calculations of area, is obtained from various sources and has not been, and will not be, verified by broker or MLS. All information should be independently reviewed and verified for accuracy. Properties may or may not be listed by the office/agent presenting the information. Information provided is for personal, non-commercial use by the viewer and may not be redistributed without explicit authorization from San Francisco Association of Realtors® MLS.
Presently MLSListings.com displays Active, Contingent, Pending, and Recently Sold listings. Recently Sold listings are properties which were sold within the last three years. After that period listings are no longer displayed in MLSListings.com. Pending listings are properties under contract and no longer available for sale. Contingent listings are properties where there is an accepted offer, and seller may be seeking back-up offers. Active listings are available for sale.
This listing information is up-to-date as of August 28, 2025. For the most current information, please contact Anh Pham, (650) 380-6364
