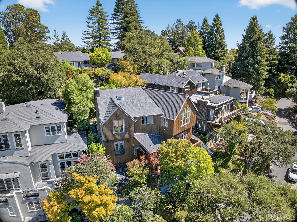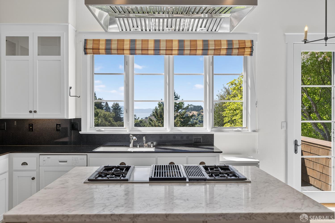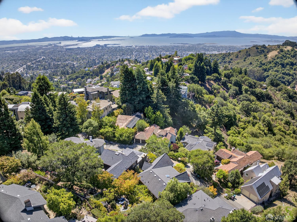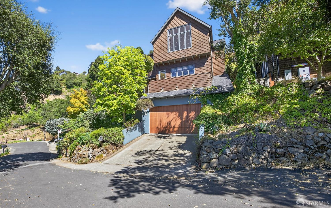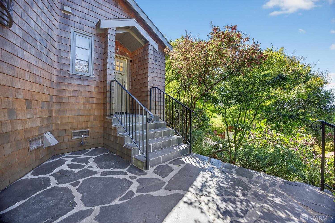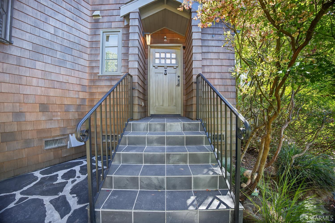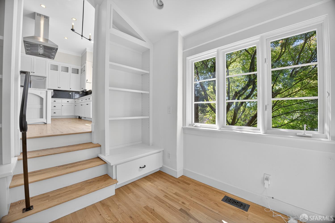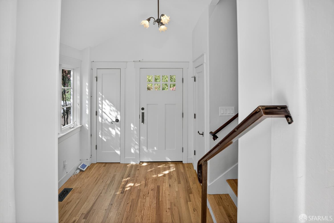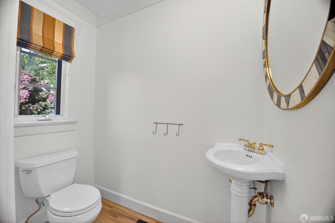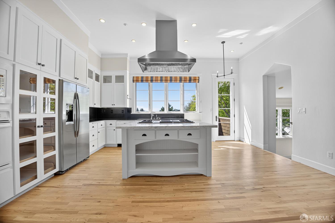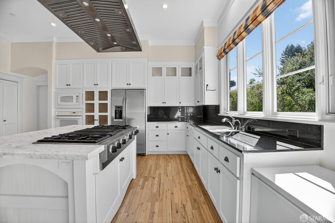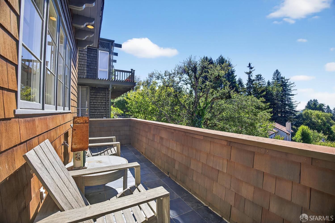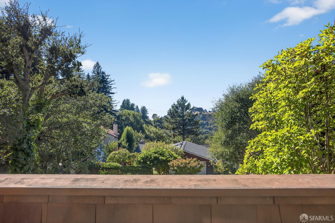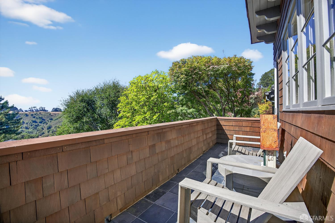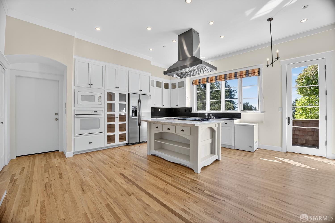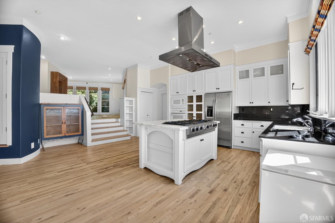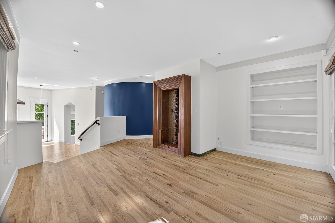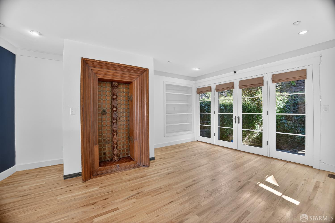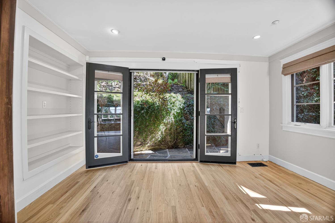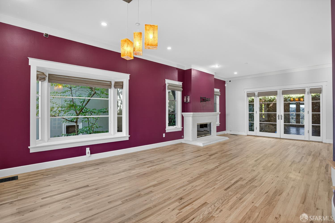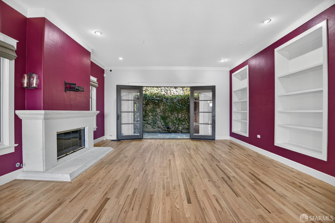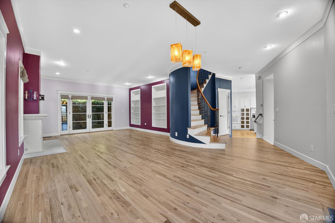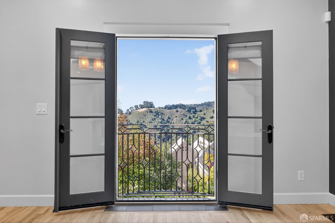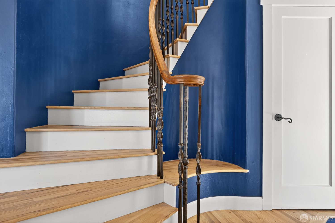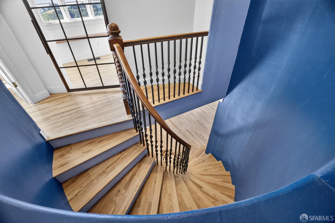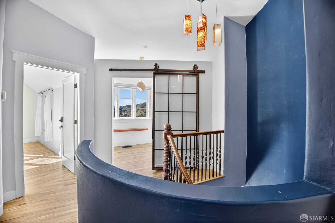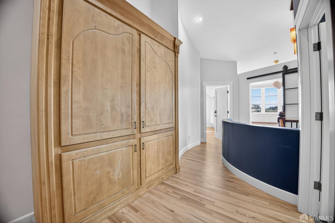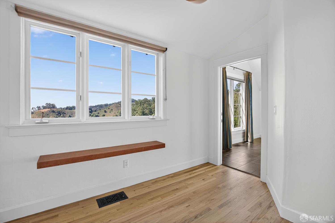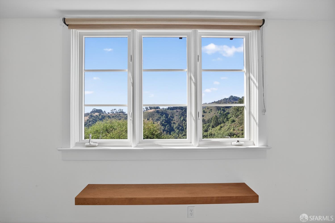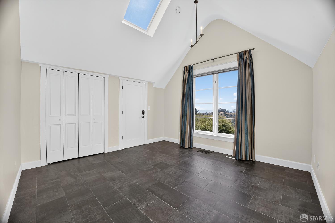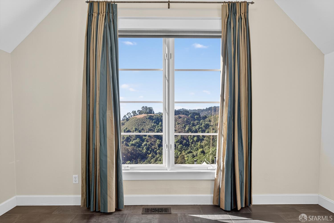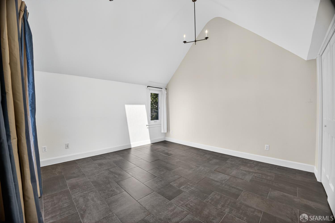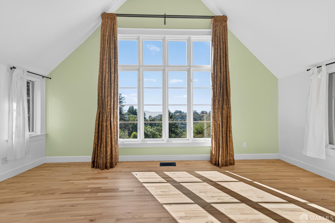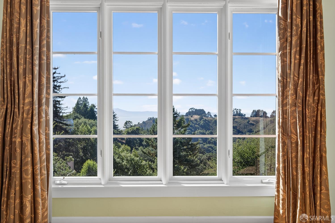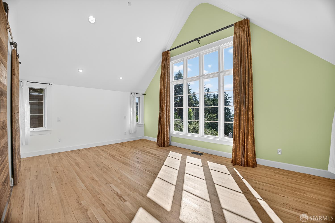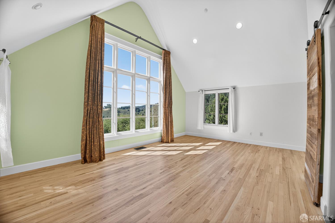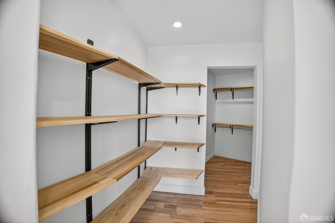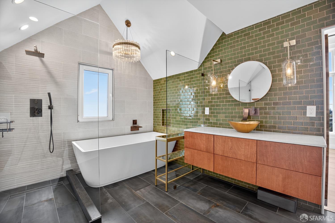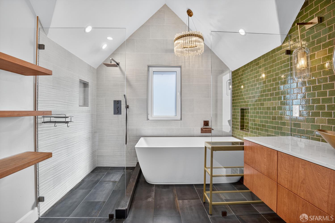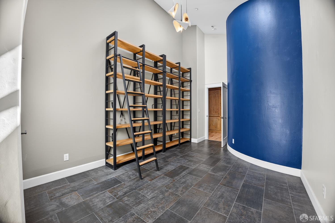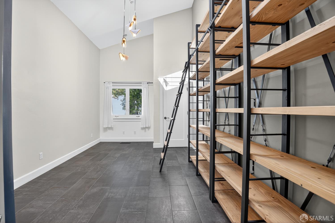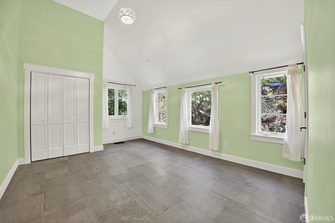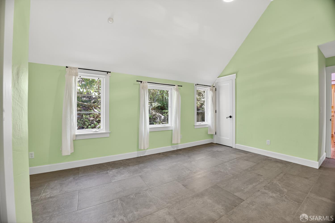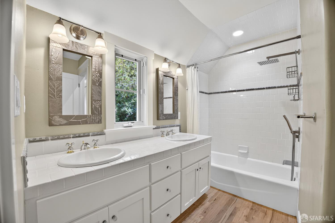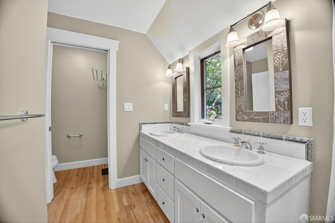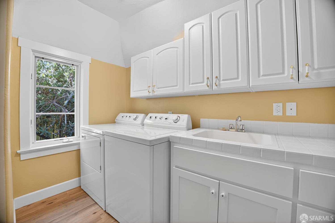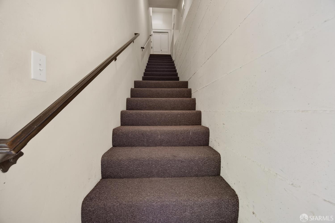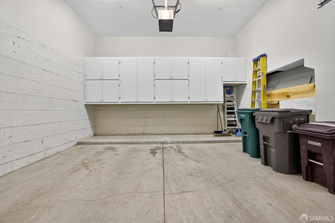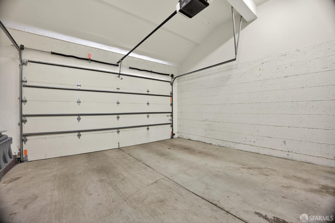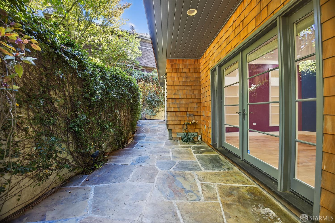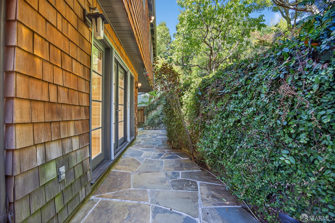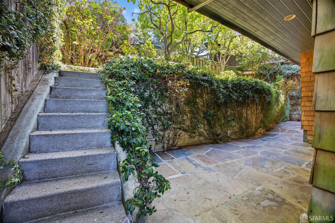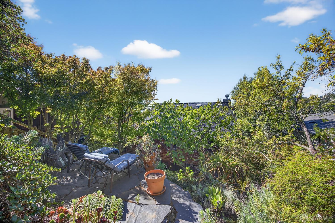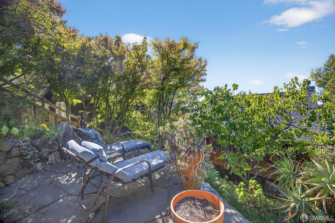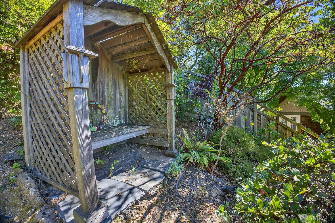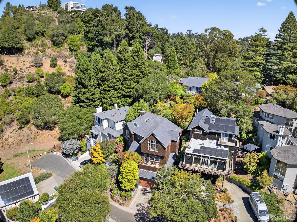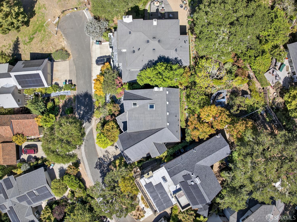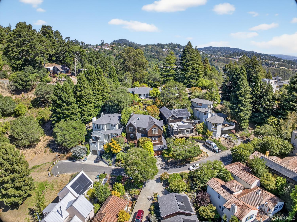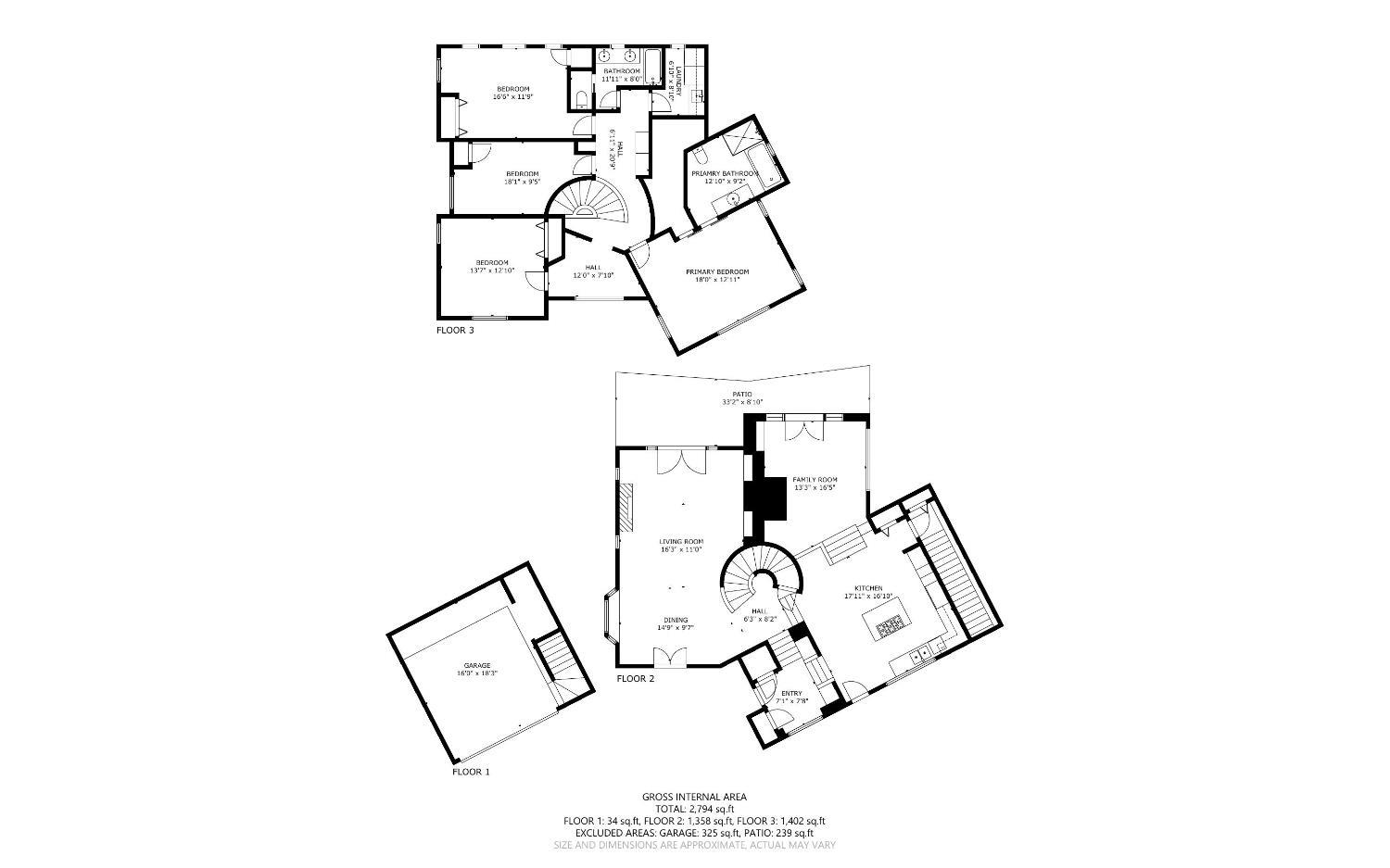Property Details
About this Property
Claremont Hills custom estate, gracefully set above a quiet cul-de-sac, captures breathtaking sunsets and sweeping Bay views. Vaulted ceilings and abundant natural light define 4 bedrooms plus office and 2.5 baths, creating a sense of openness and retreat. The chef's kitchen, anchored by a marble island, features a professional cooktop and commercial hood, ample cabinetry, and a balcony ideal for gatherings. Formal living and family rooms showcase timeless details including a fireplace, 400-yr-old antique door, Juliet balcony, French doors, picturesque windows, and custom bookcases, while a dramatic spiral staircase with wrought iron balusters and sliding glass barn doors adds distinction. Bespoke lighting, curated for each space, enhances the home's character. The bright primary suite boasts soaring ceilings, a window framing picturesque views of the hills to the Bay and a spa-like en-suite bath, custom walk-in closet. Additional amenities include a private library, 2nd floor laundry room, dual-pane windows, central heat/air, built-in central vacuum system, oversized built-in linen armoire and ADT security. Terraced gardens with yoga platform, and casita, create a true sanctuary. A two-car garage plus 2 car driveway completes this residence with direct access to hiking trails.
MLS Listing Information
MLS #
SF425066755
MLS Source
San Francisco Association of Realtors® MLS
Days on Site
8
Interior Features
Bathrooms
Shower and Tub, Tile, Window
Kitchen
Breakfast Nook, Countertop - Granite, Countertop - Marble, Island, Pantry
Appliances
Cooktop - Gas, Dishwasher, Garbage Disposal, Hood Over Range, Ice Maker, Microwave, Oven - Built-In, Oven - Electric, Oven - Self Cleaning, Dryer, Washer
Dining Room
Dining Area in Living Room
Fireplace
Gas Starter, Living Room, Stone
Flooring
Slate, Wood
Laundry
Cabinets, Tub / Sink, Upper Floor
Cooling
Central Forced Air
Heating
Central Forced Air
Exterior Features
Style
Custom, English
Parking, School, and Other Information
Garage/Parking
Access - Interior, Attached Garage, Covered Parking, Facing Front, Parking Space(s), Side By Side, Garage: 2 Car(s)
Sewer
Public Sewer
Water
Public
Neighborhood: Around This Home
Neighborhood: Local Demographics
Nearby Homes for Rent
7172 Norfolk Rd is a Single Family Residence for Rent in Berkeley, CA 94705. This 2,890 square foot property sits on a 5,038 Sq Ft Lot and features 4 bedrooms & 2 full and 1 partial bathrooms. It is currently priced at $9,995 and was built in 2000. This address can also be written as 7172 Norfolk Rd, Berkeley, CA 94705.
©2025 San Francisco Association of Realtors® MLS. All rights reserved. All data, including all measurements and calculations of area, is obtained from various sources and has not been, and will not be, verified by broker or MLS. All information should be independently reviewed and verified for accuracy. Properties may or may not be listed by the office/agent presenting the information. Information provided is for personal, non-commercial use by the viewer and may not be redistributed without explicit authorization from San Francisco Association of Realtors® MLS.
Presently MLSListings.com displays Active, Contingent, Pending, and Recently Sold listings. Recently Sold listings are properties which were sold within the last three years. After that period listings are no longer displayed in MLSListings.com. Pending listings are properties under contract and no longer available for sale. Contingent listings are properties where there is an accepted offer, and seller may be seeking back-up offers. Active listings are available for sale.
This listing information is up-to-date as of August 24, 2025. For the most current information, please contact Venisa Portillo, (415) 419-7347
