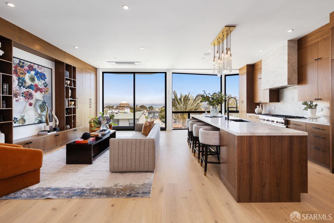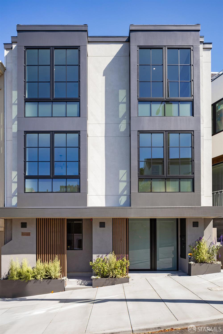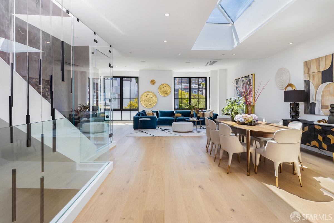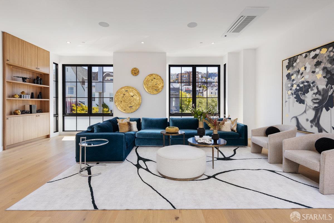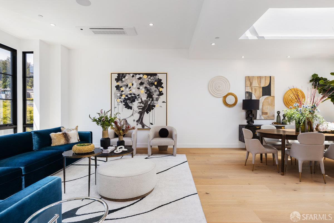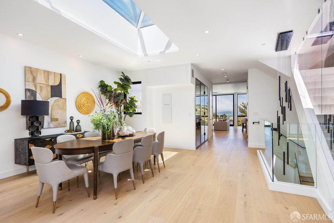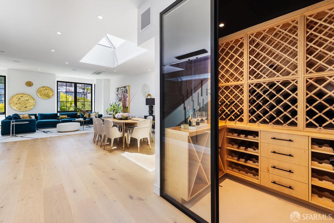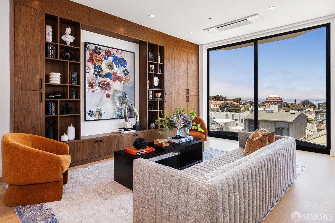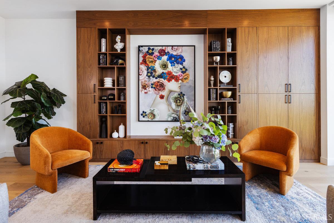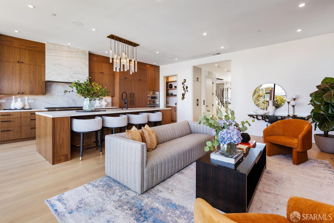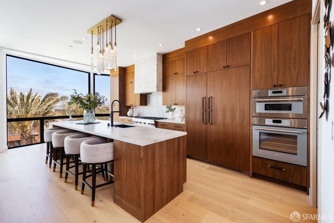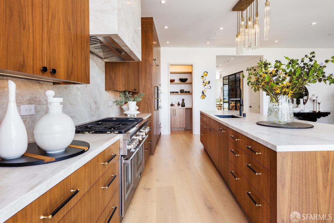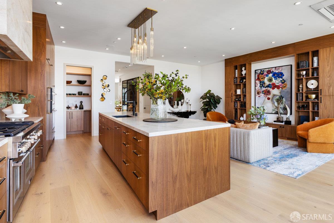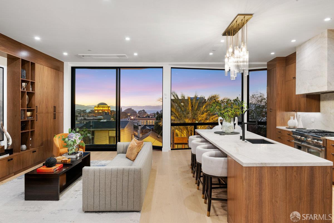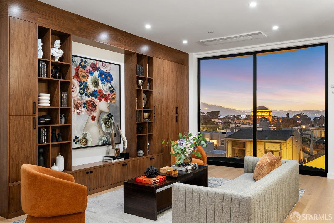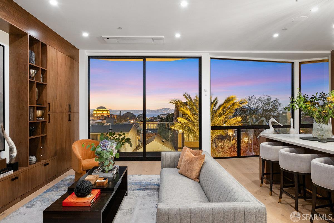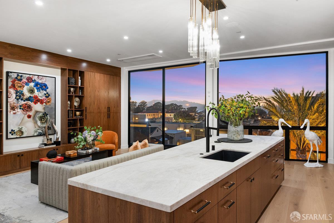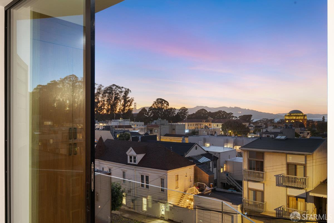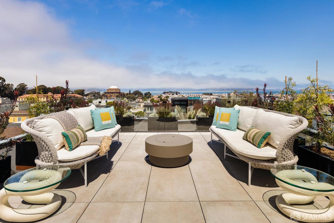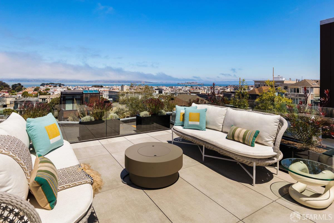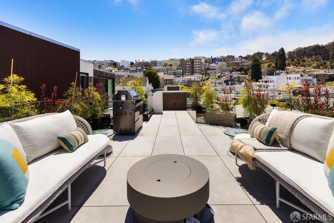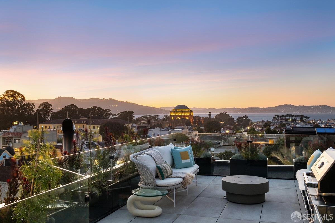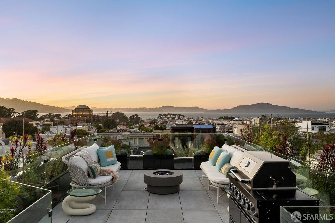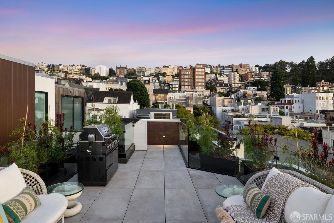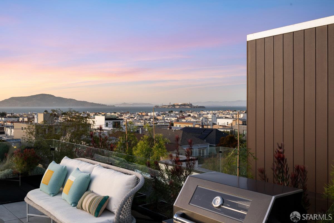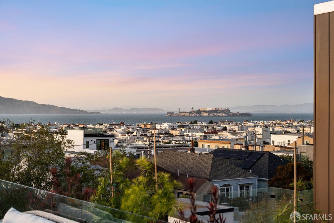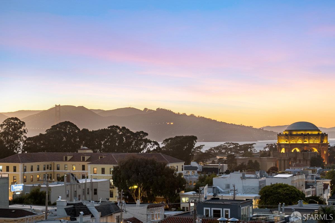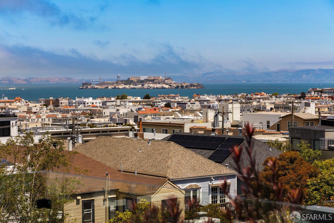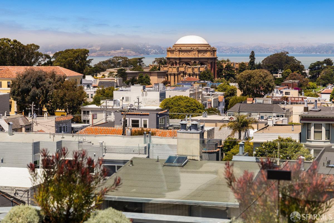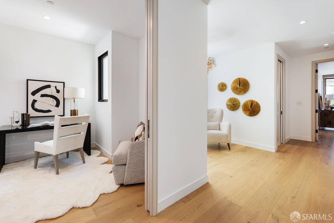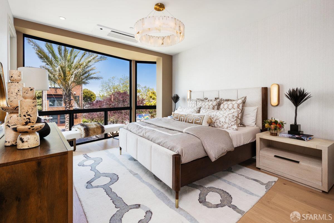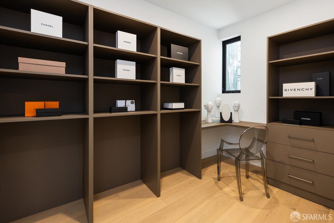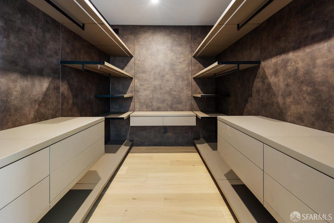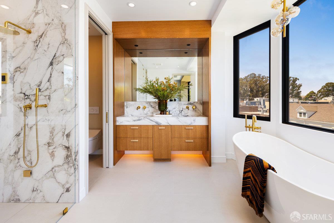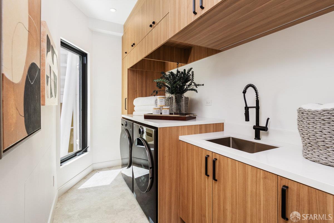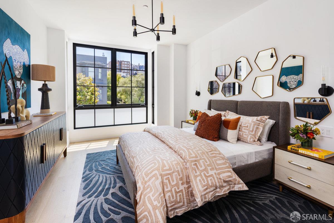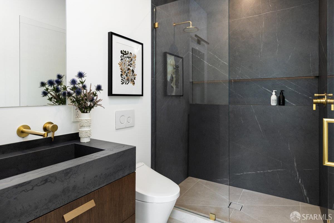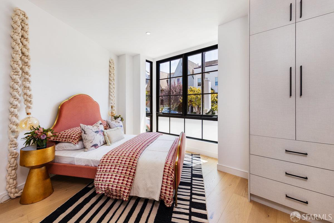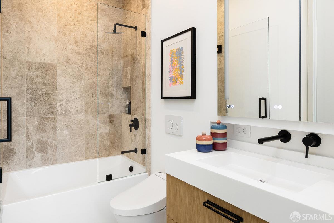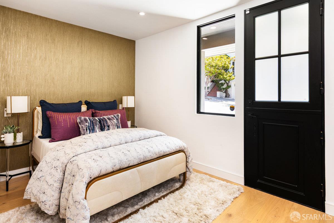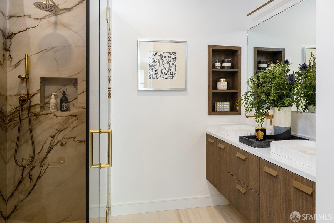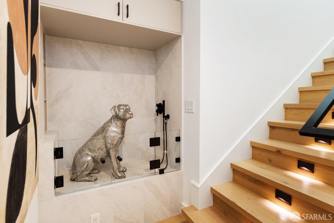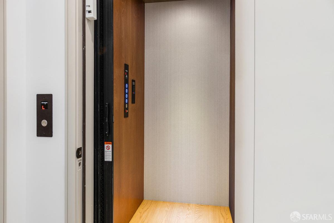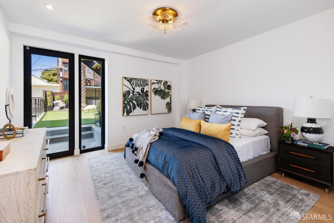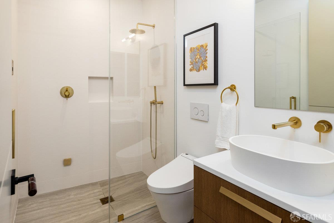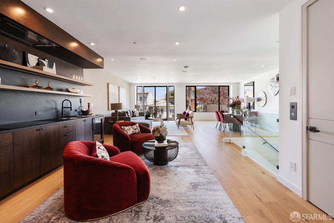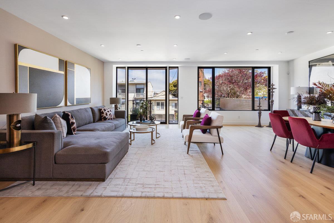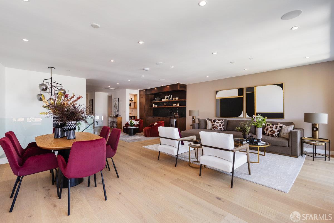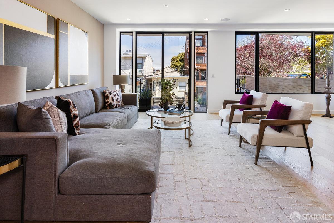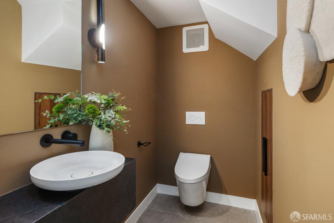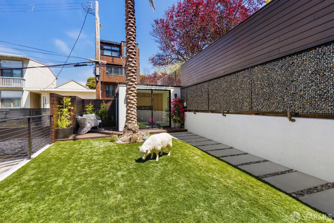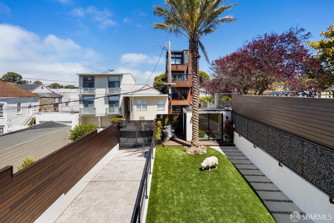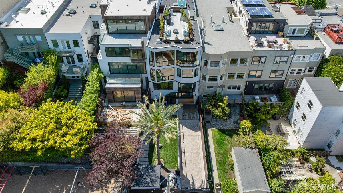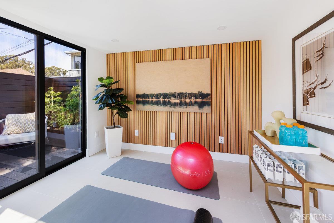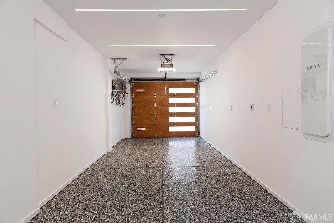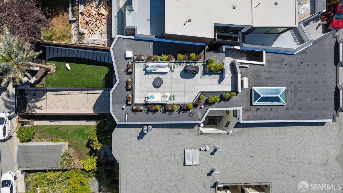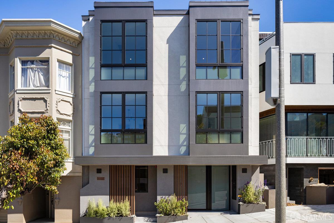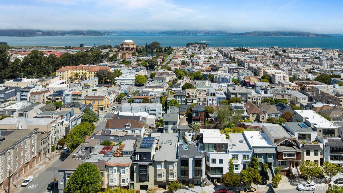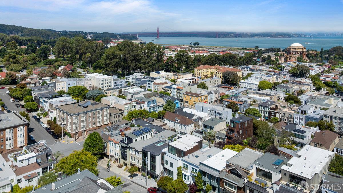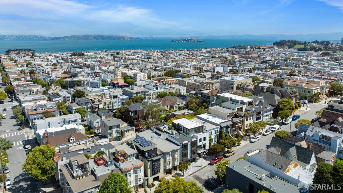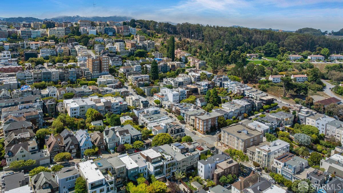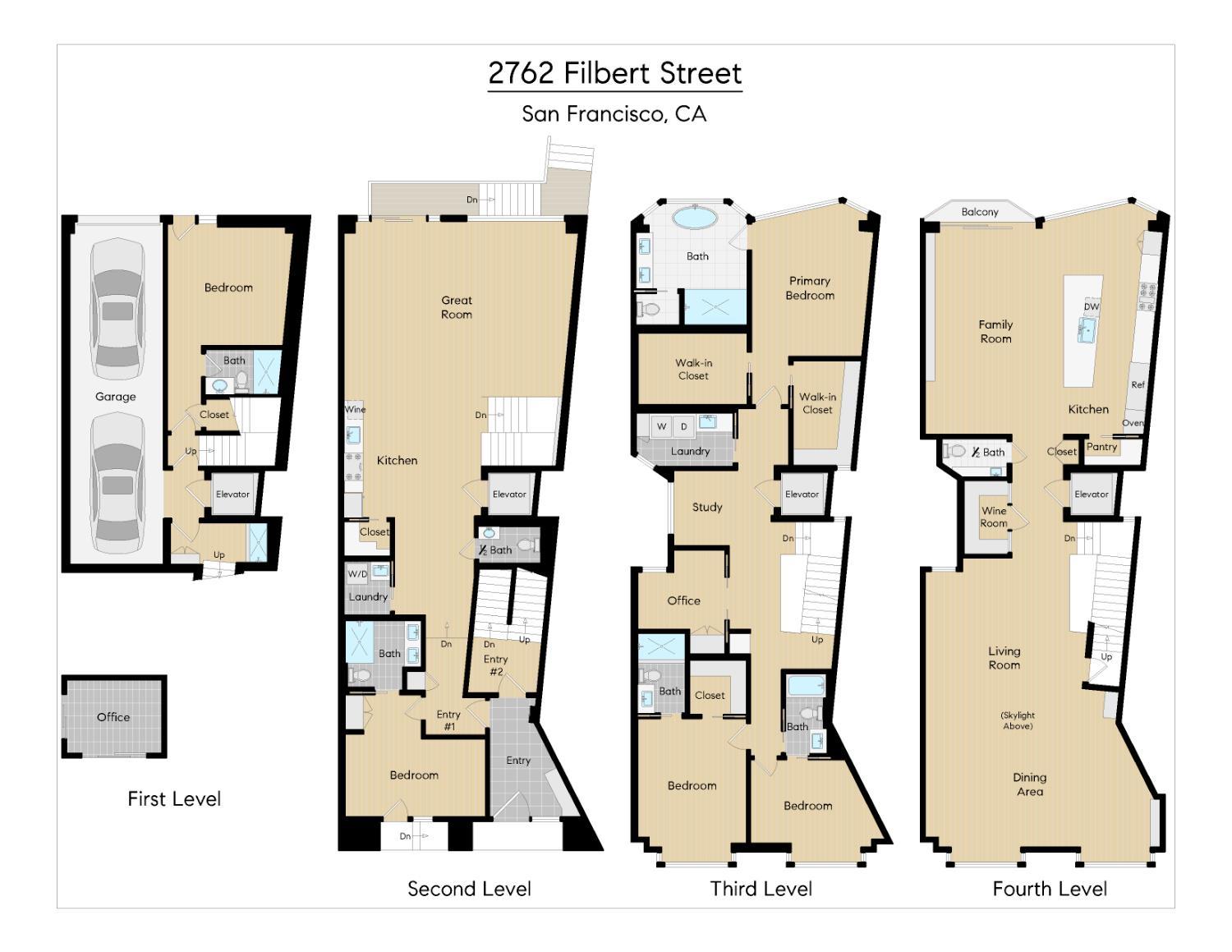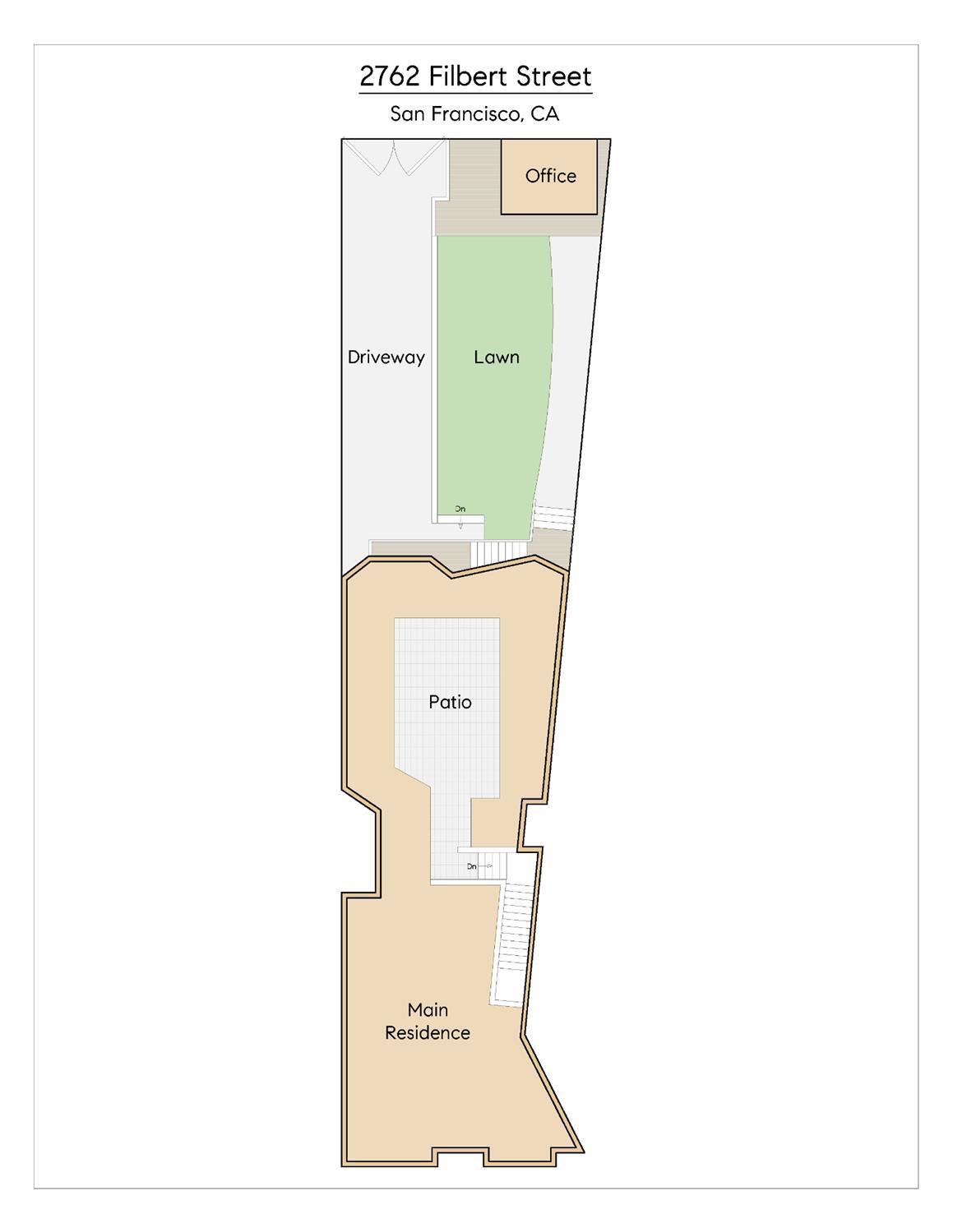2762 Filbert St, San Francisco, CA 94123
$11,250,000 Mortgage Calculator Active Single Family Residence
Property Details
About this Property
Stunning, newly completed Cow Hollow residence! Experience the epitome of discreet luxury with this pristine property, tucked away on a quiet street, steps from the Presidio. Legally a 2-unit building, this 5-bedroom, 5-full and 2-half bathroom home melds thoughtful architecture with elevated finishes, showcasing beautiful Bay views. An expansive living room on the top level includes a glass-enclosed wine cellar, and the gorgeous chef's kitchen opens to a family room with fantastic water outlooks. Upstairs is a spectacular roof deck with sweeping views of the Golden Gate Bridge, Bay and Alcatraz. On the bedroom level are 3 bedrooms, 3 baths, and an office, including a sumptuous primary view suite. The two-level lower unit houses an enormous great room, 2 bedroom suites (or office and gym), and a turfed lawn next to a gated driveway and a detached office. No expense has been spared on exquisite finishes and thoughtful upgrades: an elevator, radiant heated floors, AC, smart home integration, 2 laundry rooms, mud room, and 4-car parking, 2 in the garage. Cow Hollow playground, the Presidio, and shops and dining on Union and Chestnut St. are all at your fingertips. A remarkable property that strikes the perfect balance between elegant entertaining and comfortable family living.
MLS Listing Information
MLS #
SF425066450
MLS Source
San Francisco Association of Realtors® MLS
Days on Site
8
Interior Features
Bedrooms
Primary Bath, Primary Suite/Retreat
Bathrooms
Other, Shower(s) over Tub(s), Stall Shower, Steam Shower
Kitchen
Countertop - Stone, Island with Sink, Kitchen/Family Room Combo, Pantry
Appliances
Dishwasher, Garbage Disposal, Hood Over Range, Oven - Built-In, Oven - Double, Oven - Gas, Oven Range - Built-In, Gas, Wine Refrigerator, Dryer, Washer
Dining Room
Dining Area in Living Room, Formal Area, Skylight(s)
Family Room
Kitchen/Family Room Combo, Other
Flooring
Wood
Laundry
In Closet, In Laundry Room, Laundry - Yes, Tub / Sink, Upper Floor
Heating
Heat Pump, Radiant, Radiant Floors
Exterior Features
Roof
Bitumen
Foundation
Concrete Perimeter
Style
Luxury, Modern/High Tech
Parking, School, and Other Information
Garage/Parking
Access - Interior, Facing Rear, Other, Parking - Independent, Garage: 2 Car(s)
Contact Information
Listing Agent
Nina Hatvany
Compass
License #: 01152226
Phone: (415) 710-6462
Co-Listing Agent
Natalie Kitchen
Compass
License #: 01484878
Phone: (415) 652-4628
Unit Information
| # Buildings | # Leased Units | # Total Units |
|---|---|---|
| 0 | – | – |
Neighborhood: Around This Home
Neighborhood: Local Demographics
Market Trends Charts
Nearby Homes for Sale
2762 Filbert St is a Single Family Residence in San Francisco, CA 94123. This 5,475 square foot property sits on a 2,866 Sq Ft Lot and features 5 bedrooms & 5 full and 2 partial bathrooms. It is currently priced at $11,250,000 and was built in 1922. This address can also be written as 2762 Filbert St, San Francisco, CA 94123.
©2025 San Francisco Association of Realtors® MLS. All rights reserved. All data, including all measurements and calculations of area, is obtained from various sources and has not been, and will not be, verified by broker or MLS. All information should be independently reviewed and verified for accuracy. Properties may or may not be listed by the office/agent presenting the information. Information provided is for personal, non-commercial use by the viewer and may not be redistributed without explicit authorization from San Francisco Association of Realtors® MLS.
Presently MLSListings.com displays Active, Contingent, Pending, and Recently Sold listings. Recently Sold listings are properties which were sold within the last three years. After that period listings are no longer displayed in MLSListings.com. Pending listings are properties under contract and no longer available for sale. Contingent listings are properties where there is an accepted offer, and seller may be seeking back-up offers. Active listings are available for sale.
This listing information is up-to-date as of August 29, 2025. For the most current information, please contact Nina Hatvany, (415) 710-6462
