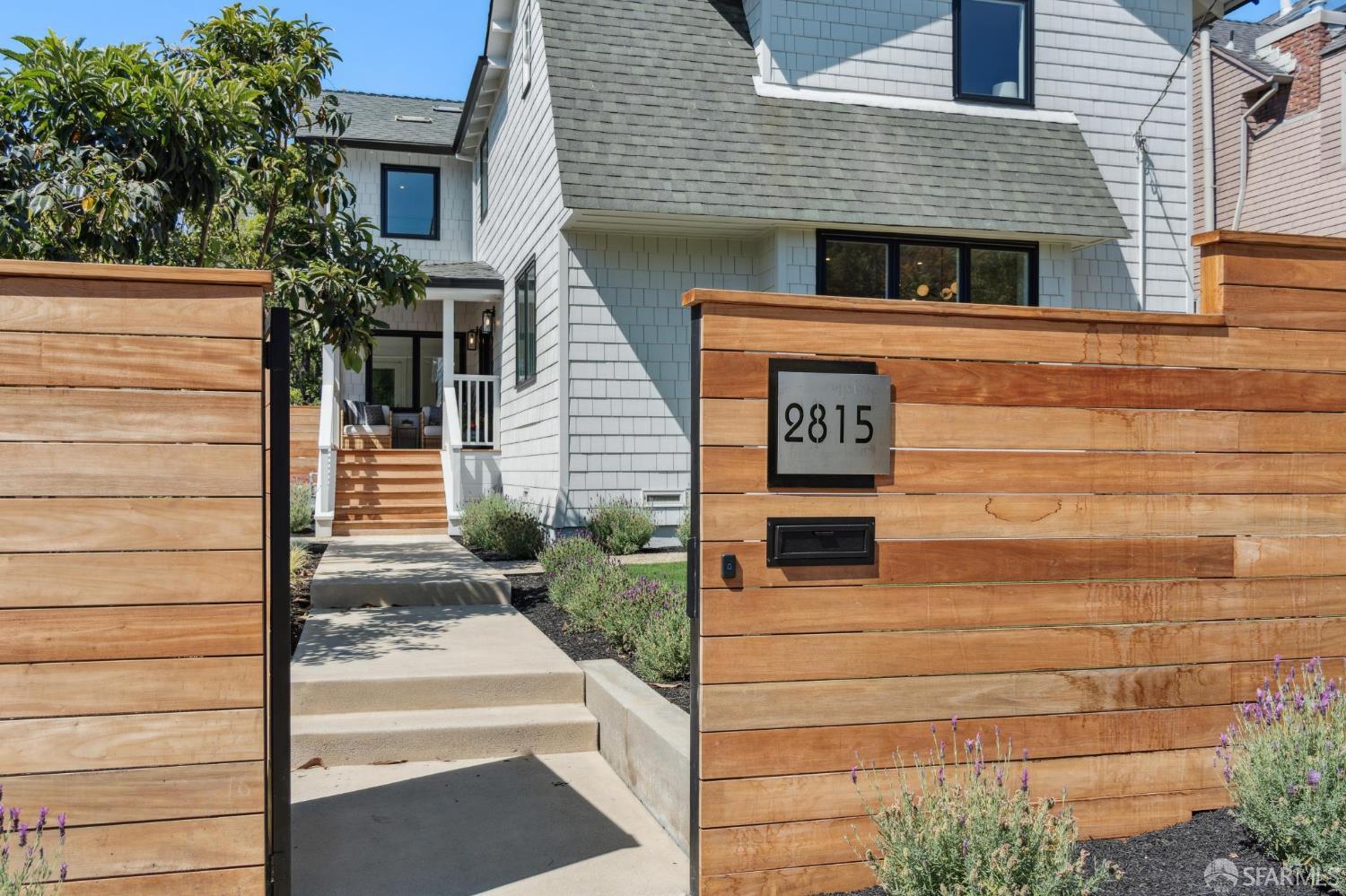2815 Ashby Ave, Berkeley, CA 94705
$3,525,000 Mortgage Calculator Sold on Aug 25, 2025 Single Family Residence
Property Details
About this Property
Discover a modern sanctuary in the vibrant Elmwood district, where luxury meets functionality. This meticulously refurbished Craftsman home is set on an expansive, beautifully landscaped property behind a private gate, featuring a newly constructed ADU for guests or multigenerational living. Spanning approximately 3,358 square feet, this home offers four elegantly appointed bedrooms, including two with spa-inspired ensuite bathrooms, plus two versatile flex rooms or home offices. The open floor plan showcases sleek architectural lines, radiant heated oak floors, and a seamless flow. The entrance leads to a spacious kitchen and living room, perfect for entertaining. The chef's kitchen, equipped with high-end Thermador appliances, is a culinary dream. Sunlight enhances the home's bright, airy ambiance. Adjacent to the kitchen, a gracious family room opens to the serene rear deck and garden. The main level also includes a private bedroom with an ensuite, an office, a powder room, and a laundry room. Upstairs, find three bedrooms, two full bathrooms, and a versatile sunroom or secondary office. Behind a motorized gate is private parking, and the garden features a new redwood deck, lush plantings, and a detached newly built ADU. With a WalkScore® of 94, College Ave. is minutes away.
MLS Listing Information
MLS #
SF425063260
MLS Source
San Francisco Association of Realtors® MLS
Interior Features
Bedrooms
Primary Bath, Primary Suite/Retreat, Primary Suite/Retreat - 2+, Studio
Bathrooms
Jack and Jill, Shower(s) over Tub(s)
Kitchen
Island, Kitchen/Family Room Combo
Appliances
Cooktop - Gas, Dishwasher, Garbage Disposal, Hood Over Range, Microwave, Oven - Built-In, Oven - Gas, Wine Refrigerator, Washer/Dryer
Dining Room
Dining Area in Family Room
Family Room
Other
Fireplace
Electric
Flooring
Stone, Wood
Laundry
Cabinets
Heating
Other, Radiant, Radiant Floors
Exterior Features
Roof
Composition
Foundation
Slab
Style
Craftsman, Luxury
Parking, School, and Other Information
Garage/Parking
No Garage, Other, Tandem Parking, Garage: 0 Car(s)
Sewer
Public Sewer
Water
Public
Complex Amenities
Community Security Gate
Unit Information
| # Buildings | # Leased Units | # Total Units |
|---|---|---|
| 0 | – | – |
Neighborhood: Around This Home
Neighborhood: Local Demographics
Market Trends Charts
2815 Ashby Ave is a Single Family Residence in Berkeley, CA 94705. This 3,358 square foot property sits on a 6,550 Sq Ft Lot and features 4 bedrooms & 4 full and 1 partial bathrooms. It is currently priced at $3,525,000 and was built in 1907. This address can also be written as 2815 Ashby Ave, Berkeley, CA 94705.
©2025 San Francisco Association of Realtors® MLS. All rights reserved. All data, including all measurements and calculations of area, is obtained from various sources and has not been, and will not be, verified by broker or MLS. All information should be independently reviewed and verified for accuracy. Properties may or may not be listed by the office/agent presenting the information. Information provided is for personal, non-commercial use by the viewer and may not be redistributed without explicit authorization from San Francisco Association of Realtors® MLS.
Presently MLSListings.com displays Active, Contingent, Pending, and Recently Sold listings. Recently Sold listings are properties which were sold within the last three years. After that period listings are no longer displayed in MLSListings.com. Pending listings are properties under contract and no longer available for sale. Contingent listings are properties where there is an accepted offer, and seller may be seeking back-up offers. Active listings are available for sale.
This listing information is up-to-date as of August 25, 2025. For the most current information, please contact Kenneth Gendemann, (415) 828-4063
