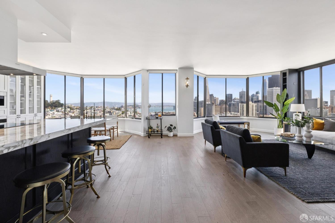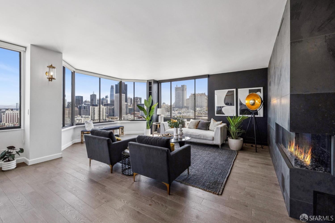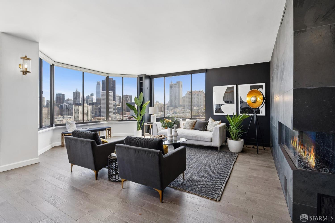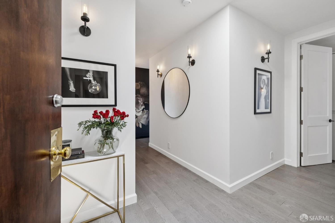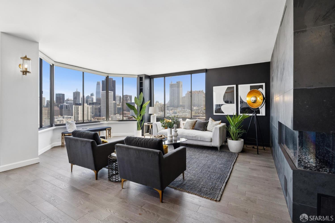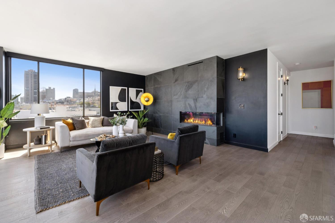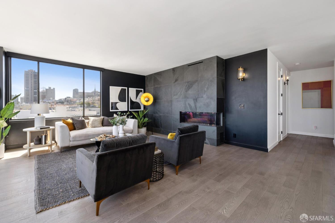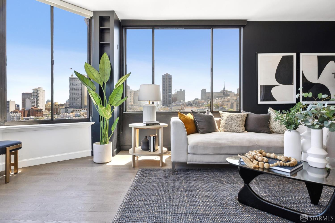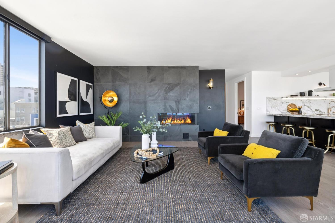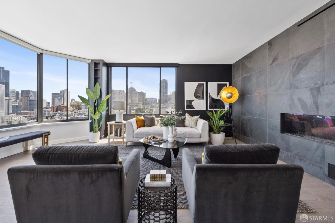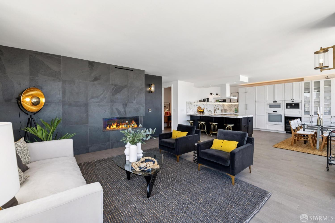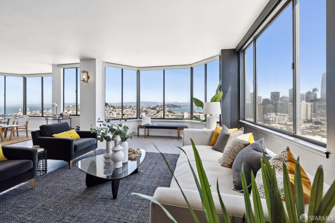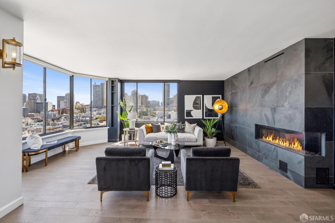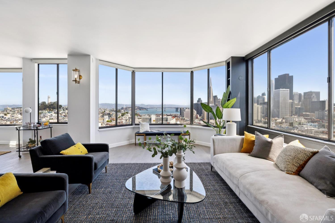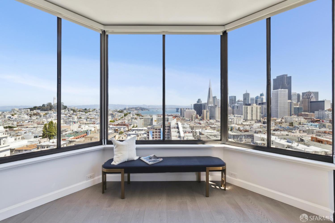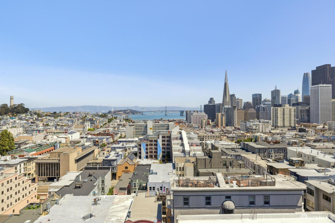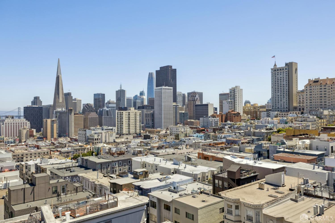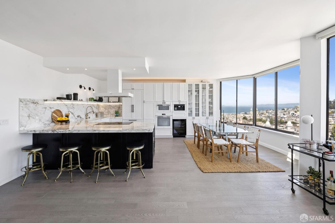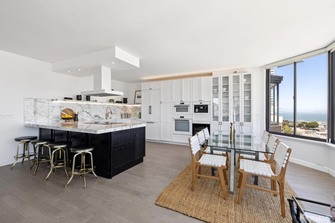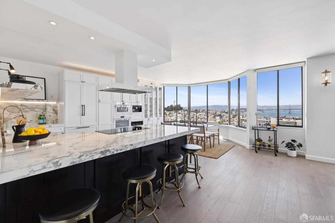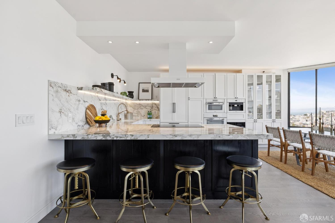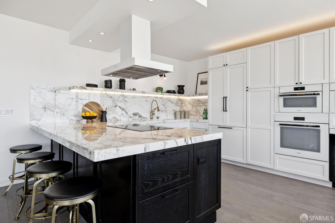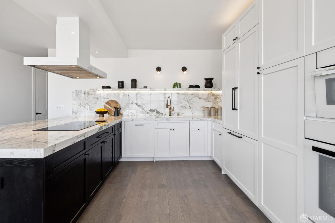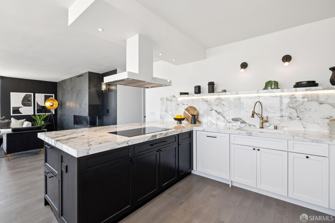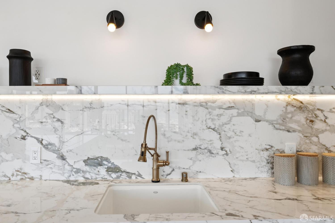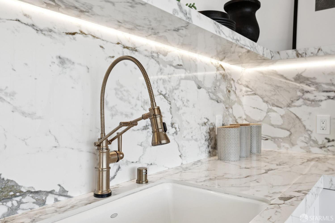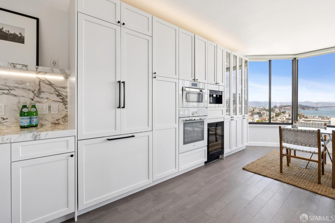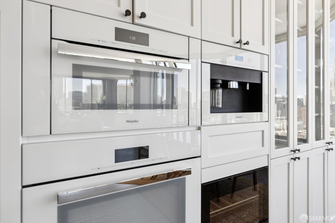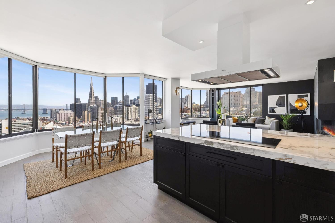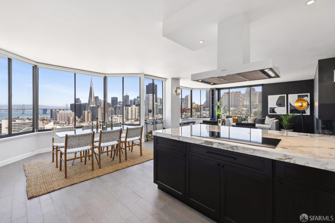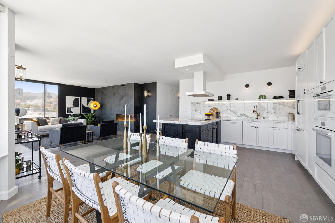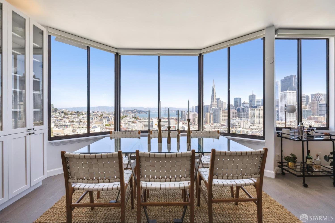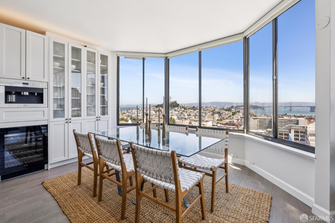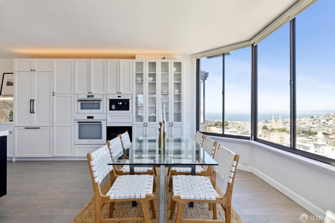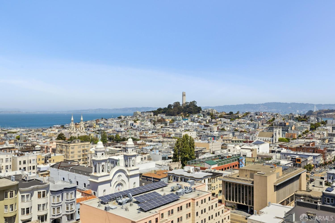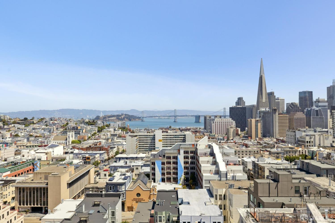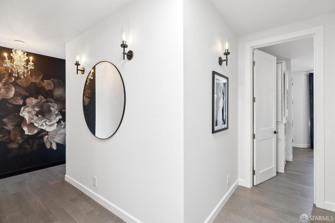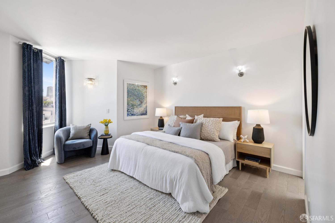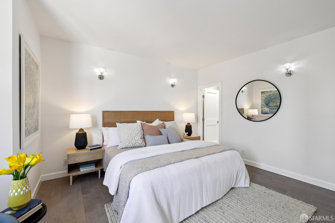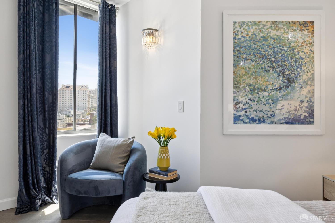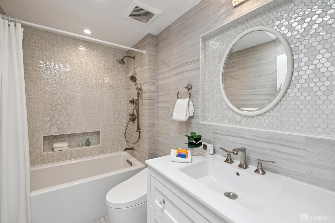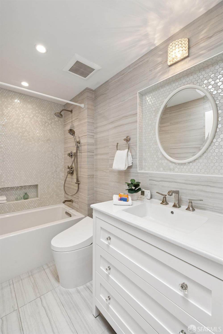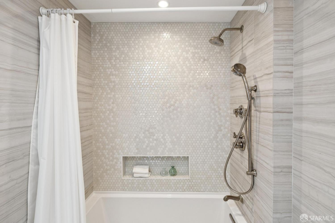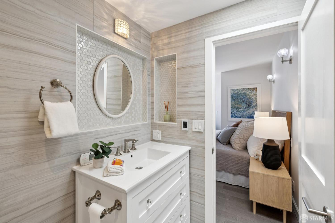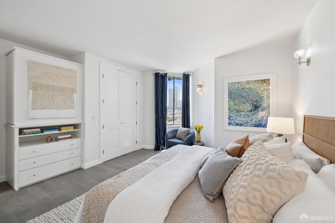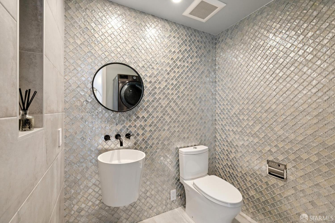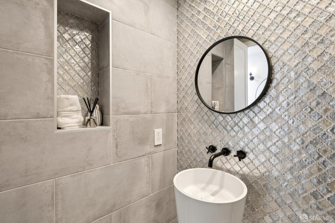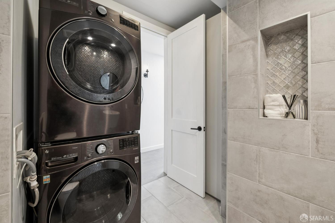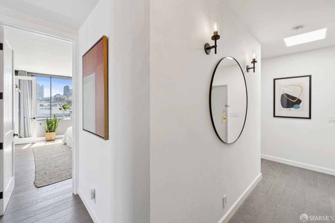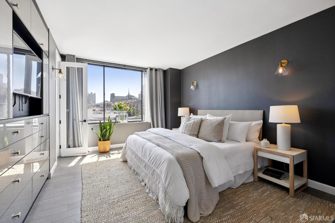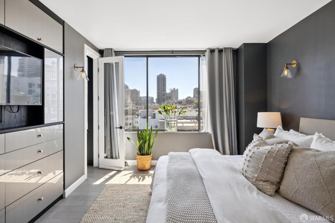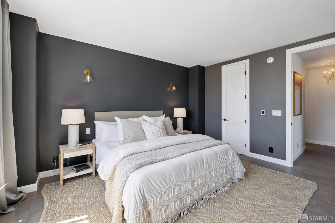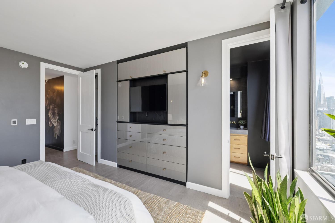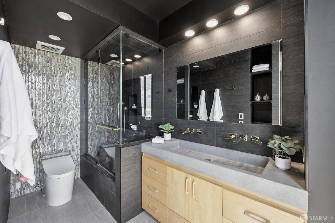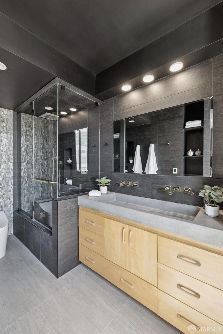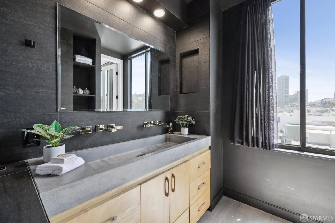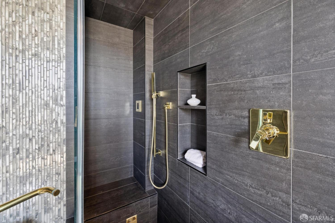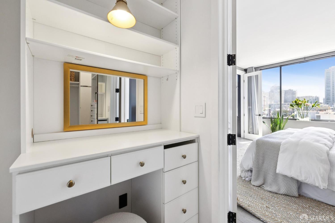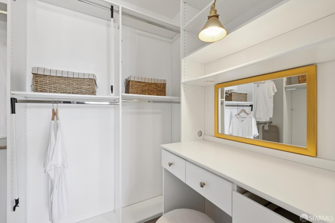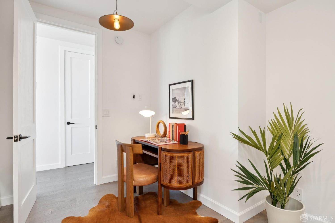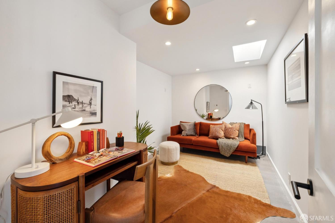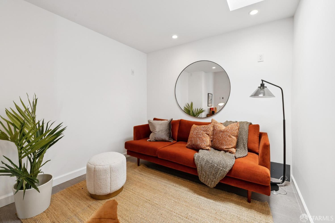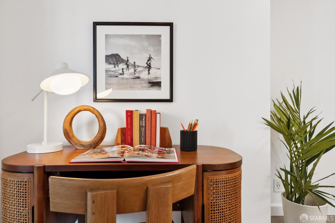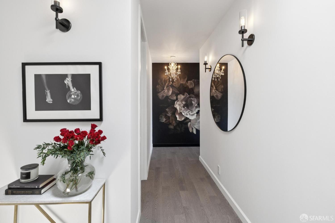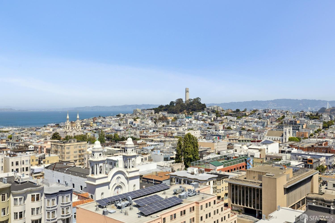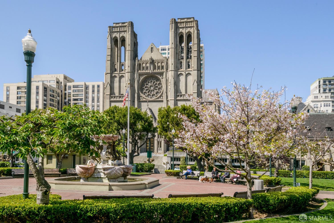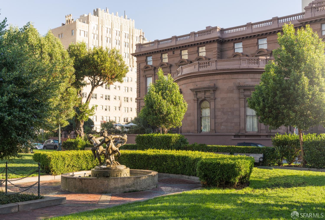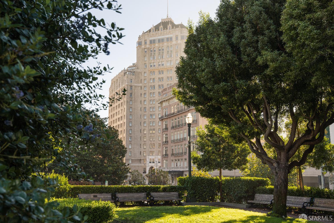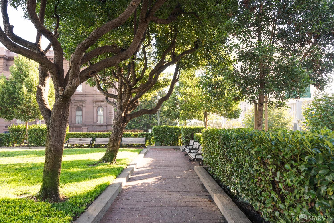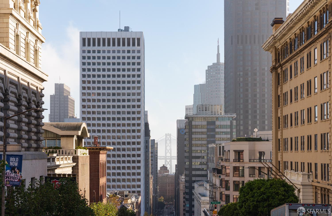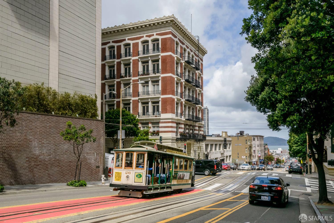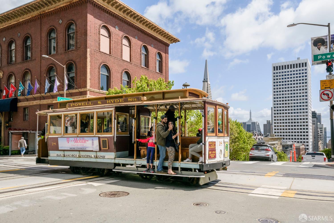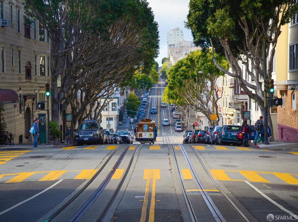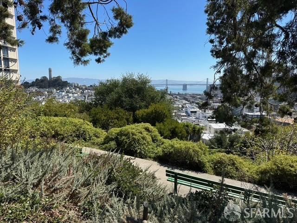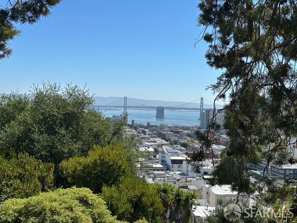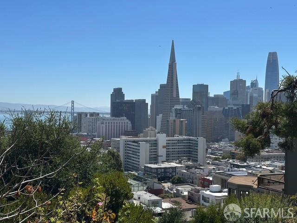Property Details
Upcoming Open Houses
About this Property
Experience the ultimate SF city luxury-living view penthouse boasting two en-suite bedrooms and guest room/office. Situated on the sixth floor in a secure boutique elevator building, this residence offers spectacular sunrise views over the Bay, and sweeping sights of the Bay Bridge, enjoy a glittering cityscape from nearly every room. Inside you find state-of-the-art finishes including radiant heat floors, recessed lighting, and a cozy gas fireplace. Grand spectacular Views from the gourmet kitchen features a Sub-Zero refrigerator encased in custom built-in Miele appliances, elegant marble island complementing the open floorplan designed for effortless living and entertaining set against a backdrop of breathtaking city views. The primary en-suite features a waterfall, steam shower and luxurious spa-like details. The guest half bath adorned with designer tile houses a stacked full-size washer/ dryer for ultimate convenience. Additional details include one-car deeded garage parking and dedicated storage. Centrally located near Nob Hill Park, Grace Cathedral, the Fairmont, and charming neighborhood cafes with a short stroll downtown or to the Financial District. Enjoy city living with a walk score of 95 with shopping, transportation and a Cable Car Ride nearby. Viewings by Appt.
MLS Listing Information
MLS #
SF425061581
MLS Source
San Francisco Association of Realtors® MLS
Days on Site
4
Interior Features
Bedrooms
Primary Bath, Primary Suite/Retreat
Bathrooms
Double Sinks, Primary - Bidet, Shower(s) over Tub(s), Tub, Updated Bath(s)
Kitchen
Countertop - Marble, Hookups - Ice Maker, Island, Other, Updated
Appliances
Dishwasher, Garbage Disposal, Other, Oven - Built-In, Oven - Double, Oven - Electric, Oven - Self Cleaning, Oven Range - Built-In, Oven Range - Electric, Washer/Dryer
Dining Room
Dining Area in Living Room, Formal Area, In Kitchen, Other
Fireplace
Gas Starter, Living Room
Flooring
Wood
Laundry
220 Volt Outlet, In Laundry Room, Laundry - Yes
Heating
Central Forced Air, Radiant Floors
Exterior Features
Style
Contemporary, Luxury
Parking, School, and Other Information
Garage/Parking
Access - Interior, Assigned Spaces, Covered Parking, Enclosed, Gate/Door Opener, Parking - Independent, Side By Side, Garage: 1 Car(s)
Sewer
Public Sewer
Water
Public
HOA Fee
$1313
HOA Fee Frequency
Monthly
Unit Information
| # Buildings | # Leased Units | # Total Units |
|---|---|---|
| 31 | – | – |
Neighborhood: Around This Home
Neighborhood: Local Demographics
Market Trends Charts
Nearby Homes for Sale
1520 Taylor St 603 is a Condominium in San Francisco, CA 94133. This 1,750 square foot property sits on a 9,375 Sq Ft Lot and features 2 bedrooms & 2 full and 1 partial bathrooms. It is currently priced at $2,829,000 and was built in 1976. This address can also be written as 1520 Taylor St #603, San Francisco, CA 94133.
©2025 San Francisco Association of Realtors® MLS. All rights reserved. All data, including all measurements and calculations of area, is obtained from various sources and has not been, and will not be, verified by broker or MLS. All information should be independently reviewed and verified for accuracy. Properties may or may not be listed by the office/agent presenting the information. Information provided is for personal, non-commercial use by the viewer and may not be redistributed without explicit authorization from San Francisco Association of Realtors® MLS.
Presently MLSListings.com displays Active, Contingent, Pending, and Recently Sold listings. Recently Sold listings are properties which were sold within the last three years. After that period listings are no longer displayed in MLSListings.com. Pending listings are properties under contract and no longer available for sale. Contingent listings are properties where there is an accepted offer, and seller may be seeking back-up offers. Active listings are available for sale.
This listing information is up-to-date as of August 31, 2025. For the most current information, please contact Silvana Messing, (415) 305-8702
