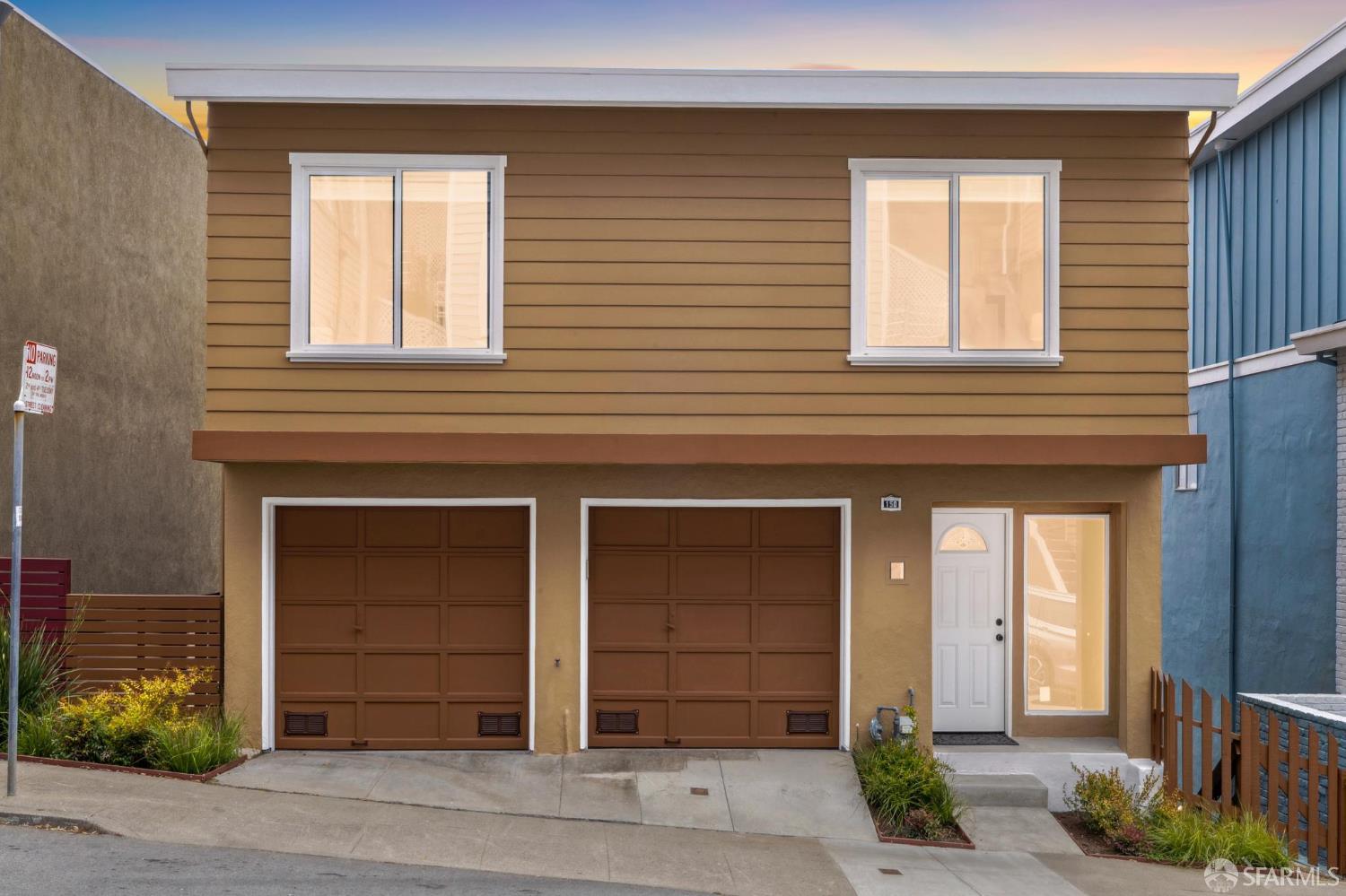150 Cresta Vista Dr, San Francisco, CA 94127
$1,660,000 Mortgage Calculator Sold on Aug 27, 2025 Single Family Residence
Property Details
About this Property
Retro-modern with a touch of California cool-totally remodeled! This pristine Westwood Highlands home, with sweeping views of the San Francisco ocean, bay, and city, was recently, meticulously renovated with top-quality materials and expert craftsmanship. 1st time ever on the market, this 3BD/2BA blends timeless 1960s mid-century design with super modern upgrades. The flexible layout includes a newly built ground-level suite with bedroom, full bath, walk-in closet/home office, and laundry room with new washer and dryer. Upstairs offers 2 bright bedrooms and a remodeled bath with separate tub and shower. The heart of the home is a sunlit kitchen/family room with bay windows facing deck and yard...custom cabinetry, quartz countertops, pantry closet, and all-new KitchenAid appliances. Refinished hardwood floors throughout, plus new high-grade vinyl floors on lower level. Major updates: new gas-assist fireplace, new roof, new furnace, new water heater, new QuietCool ventilation system, new solid wood doors, reinforced, top-tier PVC decking, new insulation, fresh interior/exterior paint. Truly a rare chance to own a turn-key home with gorgeous vistas, and sleek architectural charm in this peaceful, tucked-away neighborhood. Just minutes from West Portal Village shops, cafes and Muni.
MLS Listing Information
MLS #
SF425060755
MLS Source
San Francisco Association of Realtors® MLS
Interior Features
Bedrooms
Primary Bath, Primary Suite/Retreat, Remodeled
Bathrooms
Primary - Tub, Updated Bath(s)
Kitchen
Breakfast Nook, Island, Kitchen/Family Room Combo, Pantry Cabinet, Updated
Appliances
Dishwasher, Garbage Disposal, Ice Maker, Microwave, Oven Range - Electric, Refrigerator, Dryer, Washer
Dining Room
Dining Area in Family Room, Dining Area in Living Room, In Kitchen
Family Room
Deck Attached, Other, View
Fireplace
Family Room, Gas Piped, Gas Starter, Living Room
Flooring
Vinyl, Wood
Laundry
220 Volt Outlet, In Laundry Room, Laundry - Yes, Laundry Area
Cooling
Central Forced Air, Other
Heating
Central Forced Air
Exterior Features
Roof
Composition, Flat, Shingle
Foundation
Concrete Perimeter
Style
Other
Parking, School, and Other Information
Garage/Parking
Attached Garage, Enclosed, Facing Front, Gate/Door Opener, Other, Side By Side, Garage: 2 Car(s)
Sewer
Public Sewer
Water
Public
Unit Information
| # Buildings | # Leased Units | # Total Units |
|---|---|---|
| 0 | – | – |
Neighborhood: Around This Home
Neighborhood: Local Demographics
Market Trends Charts
150 Cresta Vista Dr is a Single Family Residence in San Francisco, CA 94127. This 1,400 square foot property sits on a 3,358 Sq Ft Lot and features 3 bedrooms & 2 full bathrooms. It is currently priced at $1,660,000 and was built in 1964. This address can also be written as 150 Cresta Vista Dr, San Francisco, CA 94127.
©2025 San Francisco Association of Realtors® MLS. All rights reserved. All data, including all measurements and calculations of area, is obtained from various sources and has not been, and will not be, verified by broker or MLS. All information should be independently reviewed and verified for accuracy. Properties may or may not be listed by the office/agent presenting the information. Information provided is for personal, non-commercial use by the viewer and may not be redistributed without explicit authorization from San Francisco Association of Realtors® MLS.
Presently MLSListings.com displays Active, Contingent, Pending, and Recently Sold listings. Recently Sold listings are properties which were sold within the last three years. After that period listings are no longer displayed in MLSListings.com. Pending listings are properties under contract and no longer available for sale. Contingent listings are properties where there is an accepted offer, and seller may be seeking back-up offers. Active listings are available for sale.
This listing information is up-to-date as of August 29, 2025. For the most current information, please contact Elena Barbagelata, (415) 706-1116
