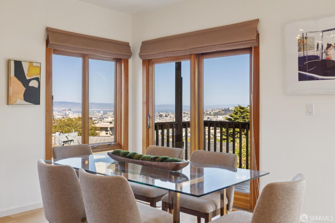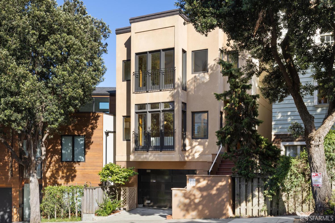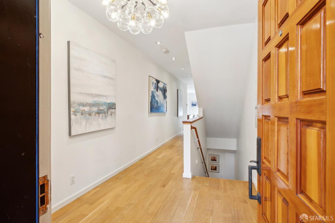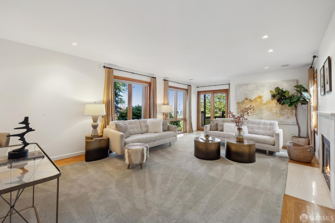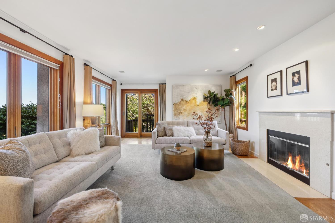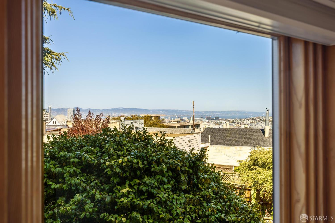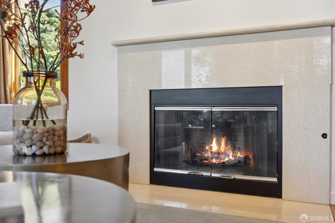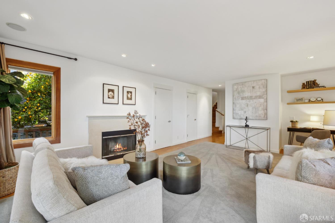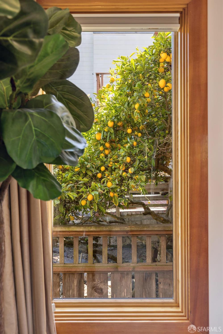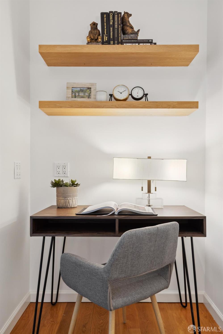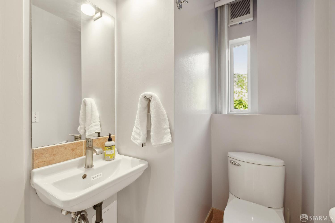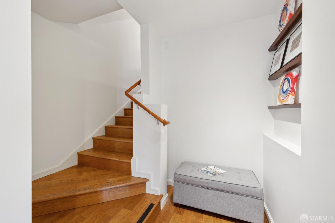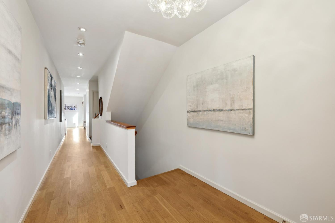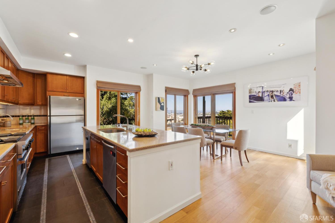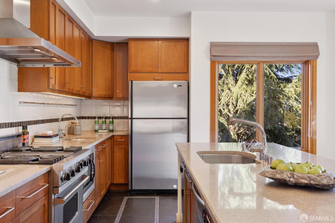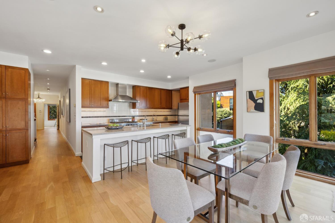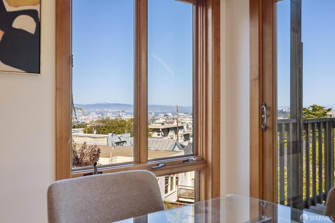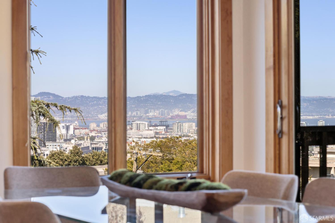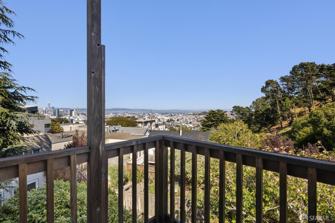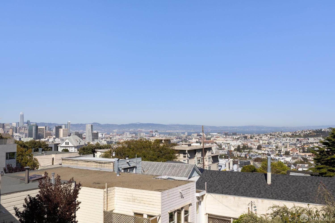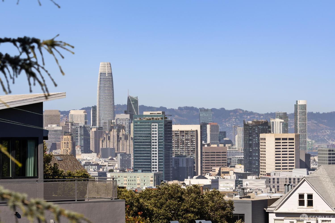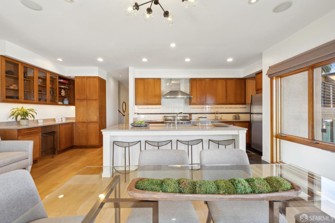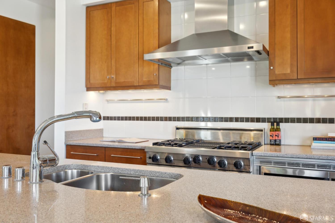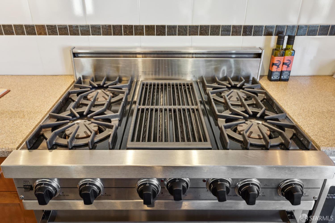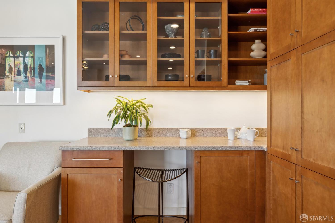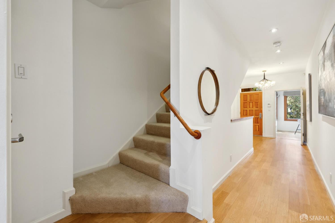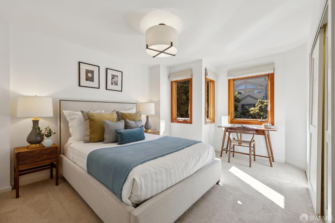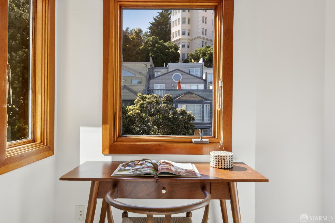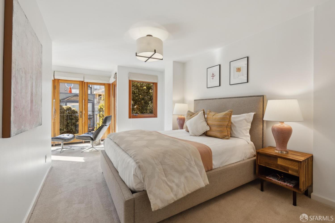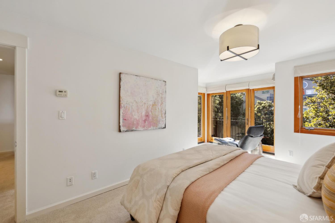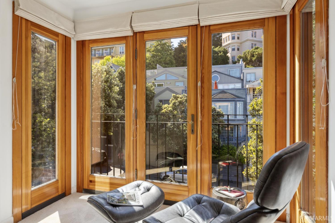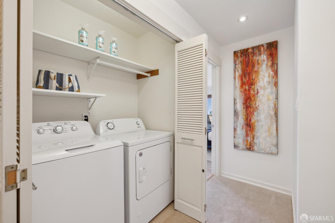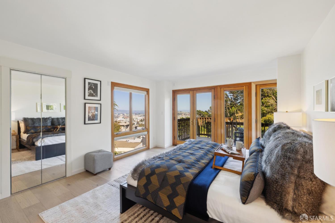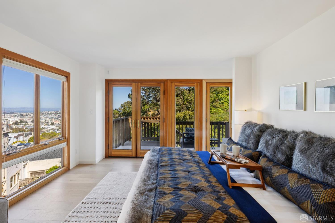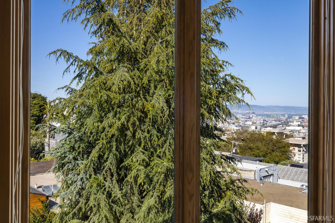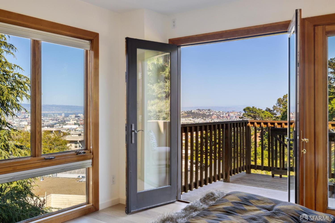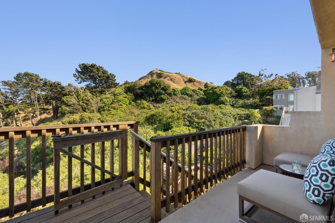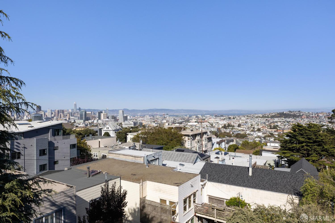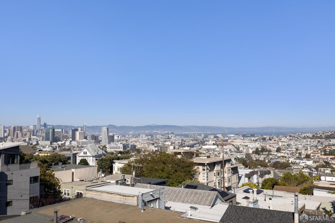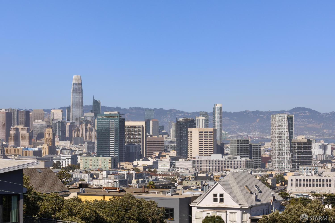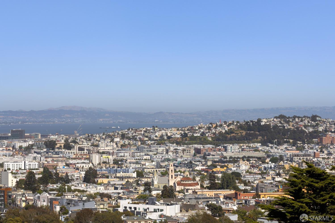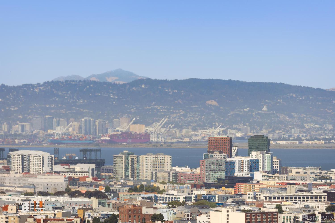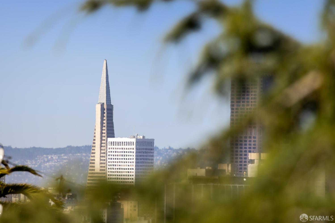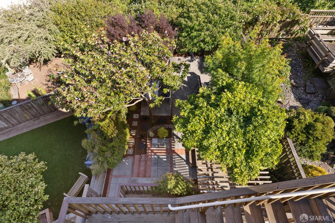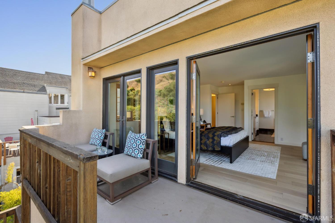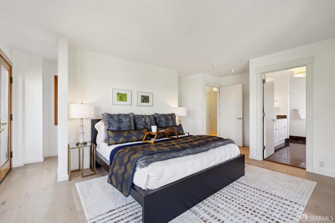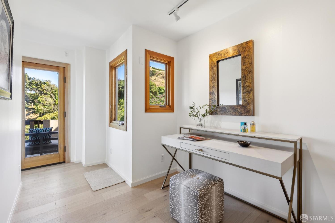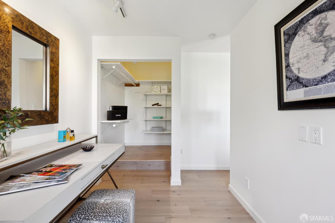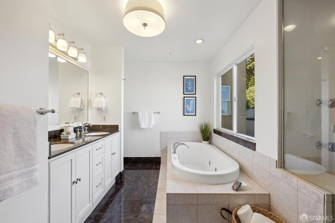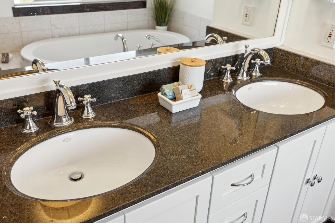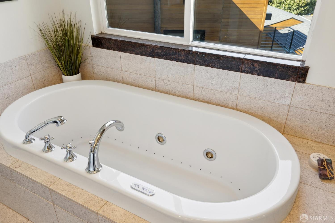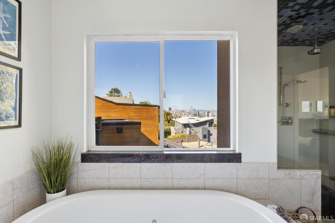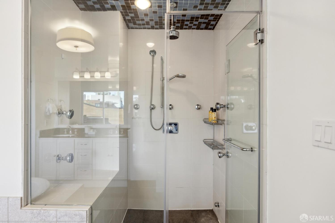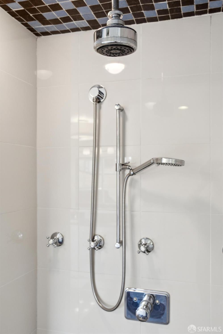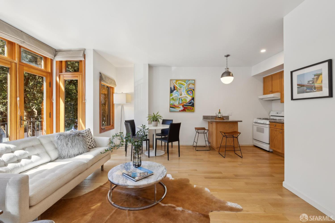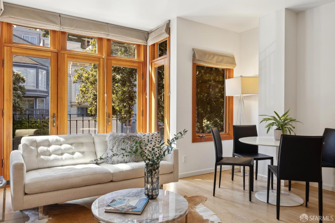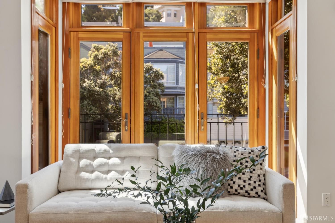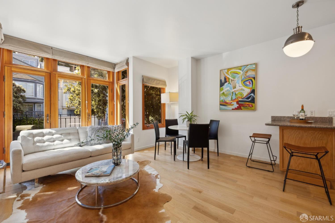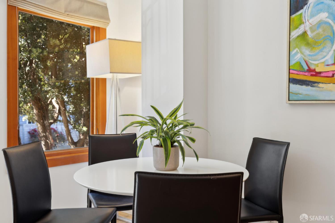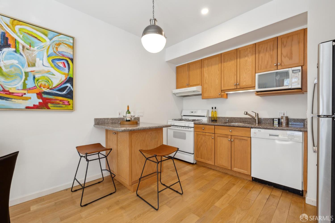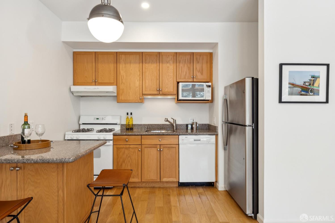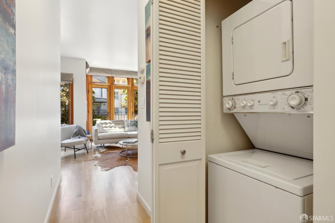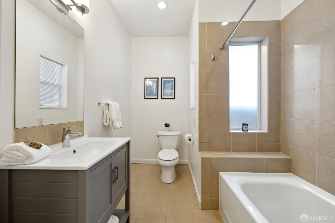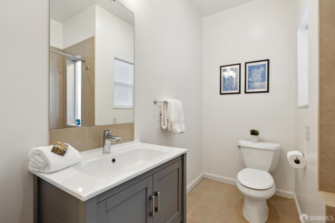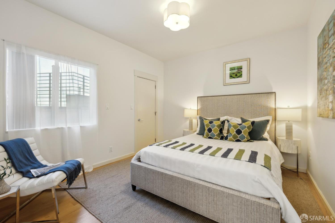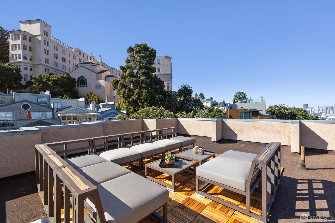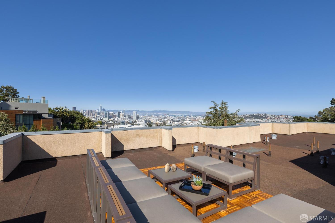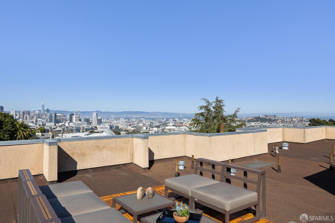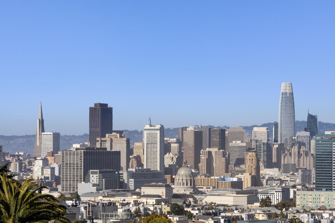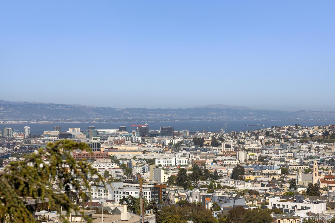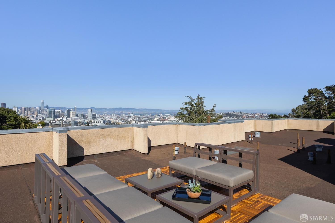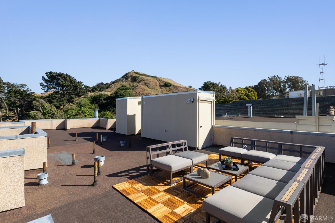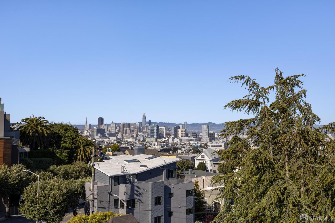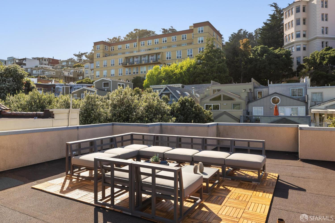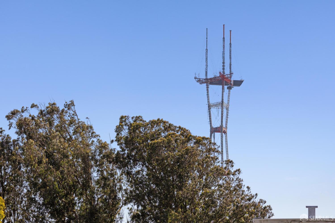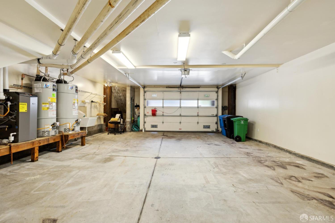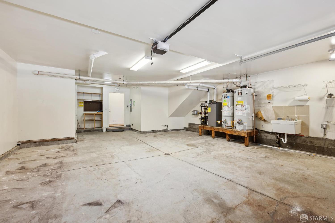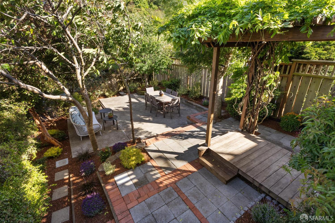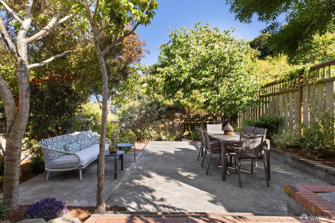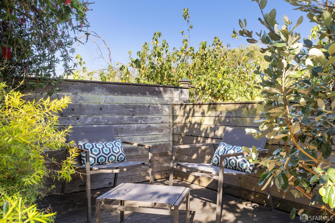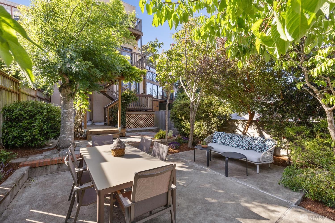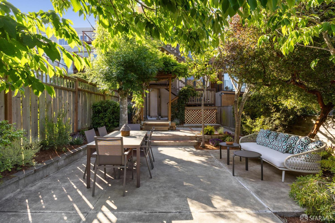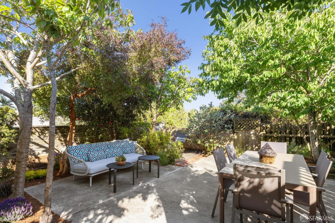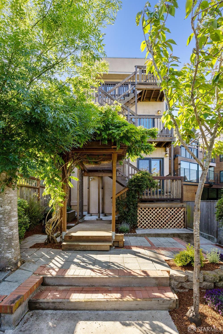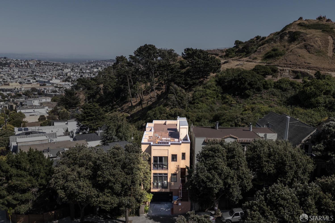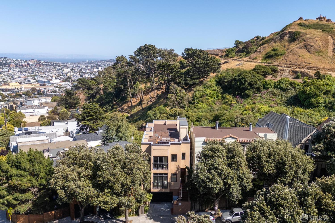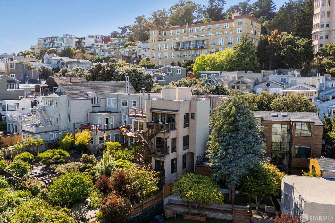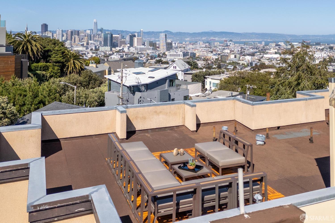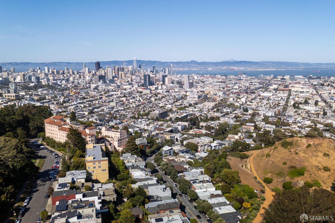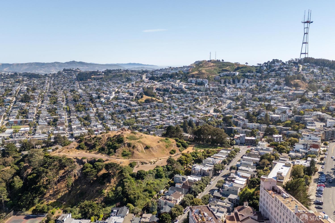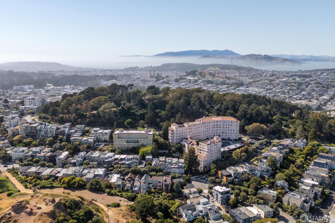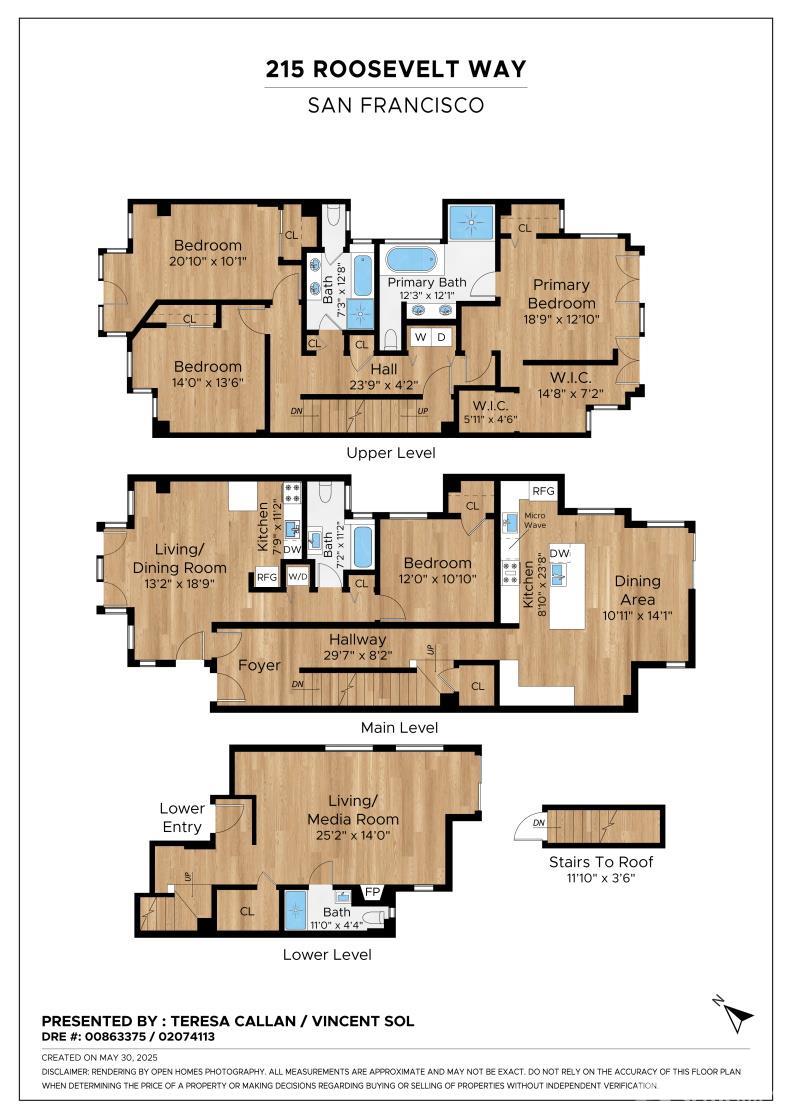215 Roosevelt Way, San Francisco, CA 94114
$4,278,000 Mortgage Calculator Active Single Family Residence
Property Details
Upcoming Open Houses
About this Property
Perched above the city with sweeping panoramic views, this exceptional 4BD/4BA residence blends sophisticated design with rare tranquility. Built in 2002 and designed with a flexible floor plan to suit a variety of lifestyles, the home offers seamless indoor-outdoor flow on every level. A lush, private garden backs onto Corona Heights, creating a serene escape in the heart of San Francisco. The upper-level features three bedrooms, two baths, and a laundry area. The primary suite includes a spa-like bath with a soaking tub, a walk-in sauna shower, and a walk-through closet.The main level showcases soaring ceilings and a chef's kitchen, ideal for elevated entertaining. This level also includes a one-bedroom, one-bath unit, perfect for multigenerational living. The lower level boasts a media/living room with a fireplace. A rare three-car garage provides generous storage. The home is engineered with steel frames and an elevator shaft for future potential, and features radiant heating throughout. Enjoy proximity to Cole Valley, Noe Valley, tennis courts, Buena Vista and Corona Heights Parks, the Randall Museum, and a dog parkplus easy access to public transportation and freeways. This is a rare opportunity to experience elevated city living with privacy, elegance, and convenience.
MLS Listing Information
MLS #
SF425047803
MLS Source
San Francisco Association of Realtors® MLS
Days on Site
82
Interior Features
Bathrooms
Shower(s) over Tub(s), Stall Shower
Kitchen
Breakfast Nook, Countertop - Stone, Island, Island with Sink
Appliances
Dishwasher, Garbage Disposal, Hood Over Range, Microwave, Oven Range - Gas, Refrigerator, Dryer, Washer, Washer/Dryer
Dining Room
In Kitchen
Fireplace
Gas Starter, Living Room
Flooring
Carpet, Tile, Wood
Laundry
In Closet, In Laundry Room, Laundry Area
Cooling
Multi Units, Window/Wall Unit
Heating
Central Forced Air, Fireplace, Radiant
Exterior Features
Pool
Pool - No
Style
Custom, Modern/High Tech
Parking, School, and Other Information
Garage/Parking
Facing Front, Gate/Door Opener, Other, Side By Side, Garage: 3 Car(s)
Contact Information
Listing Agent
Teresa Callan
Compass
License #: 00863375
Phone: (415) 999-1302
Co-Listing Agent
Vincent Sol
Compass
License #: 02074113
Phone: (415) 279-6044
Unit Information
| # Buildings | # Leased Units | # Total Units |
|---|---|---|
| 0 | – | – |
Neighborhood: Around This Home
Neighborhood: Local Demographics
Market Trends Charts
Nearby Homes for Sale
215 Roosevelt Way is a Single Family Residence in San Francisco, CA 94114. This 3,259 square foot property sits on a 2,875 Sq Ft Lot and features 4 bedrooms & 4 full bathrooms. It is currently priced at $4,278,000 and was built in 2002. This address can also be written as 215 Roosevelt Way, San Francisco, CA 94114.
©2025 San Francisco Association of Realtors® MLS. All rights reserved. All data, including all measurements and calculations of area, is obtained from various sources and has not been, and will not be, verified by broker or MLS. All information should be independently reviewed and verified for accuracy. Properties may or may not be listed by the office/agent presenting the information. Information provided is for personal, non-commercial use by the viewer and may not be redistributed without explicit authorization from San Francisco Association of Realtors® MLS.
Presently MLSListings.com displays Active, Contingent, Pending, and Recently Sold listings. Recently Sold listings are properties which were sold within the last three years. After that period listings are no longer displayed in MLSListings.com. Pending listings are properties under contract and no longer available for sale. Contingent listings are properties where there is an accepted offer, and seller may be seeking back-up offers. Active listings are available for sale.
This listing information is up-to-date as of August 30, 2025. For the most current information, please contact Teresa Callan, (415) 999-1302
