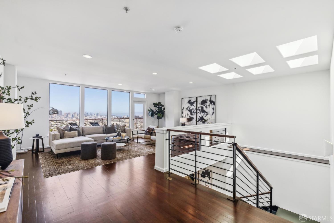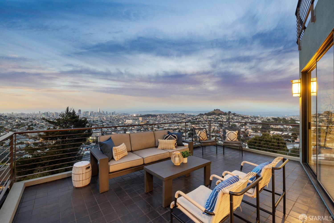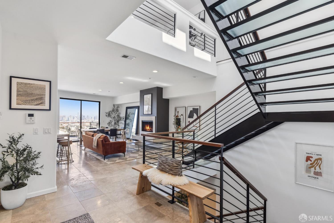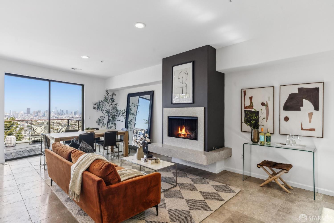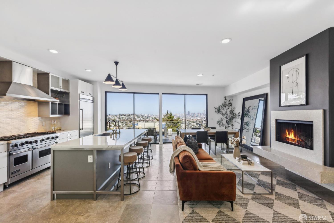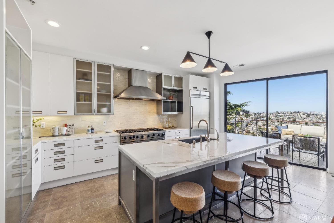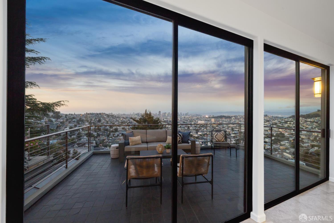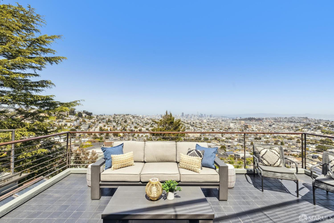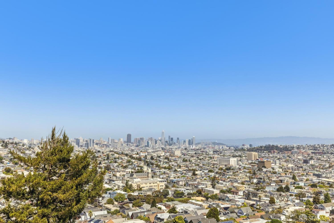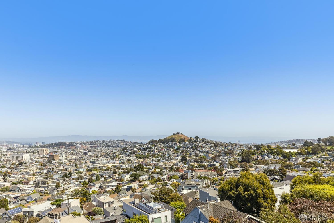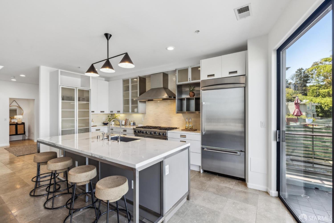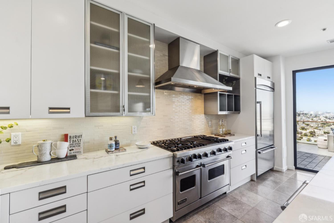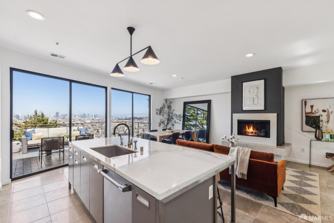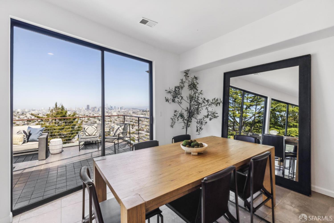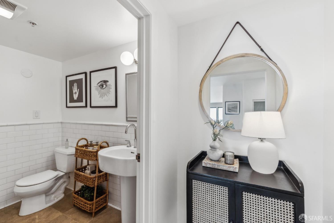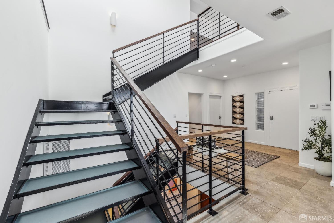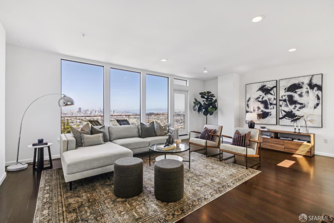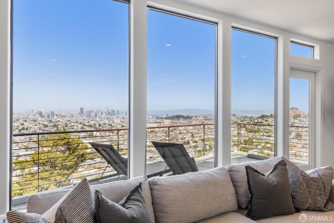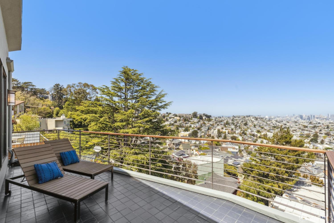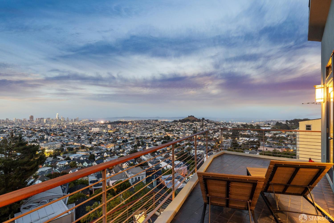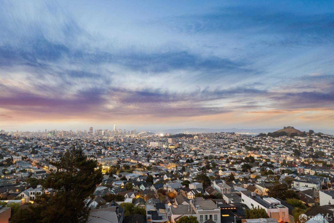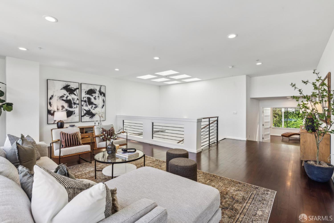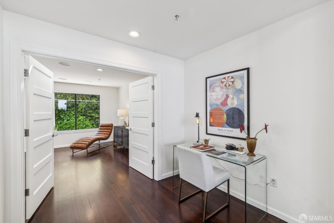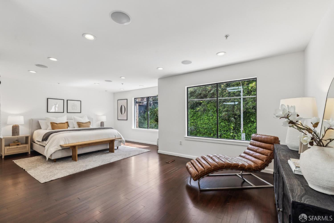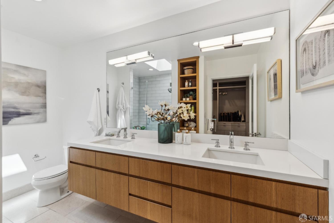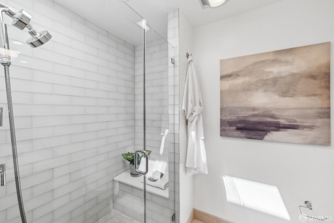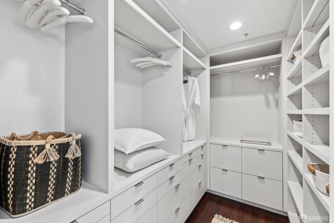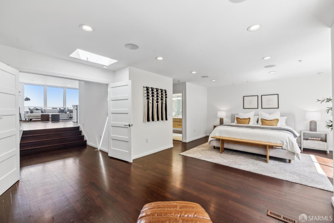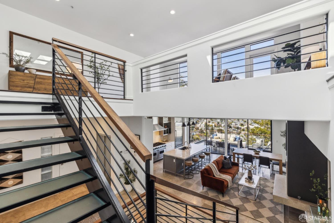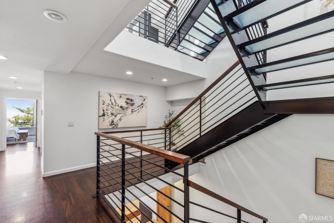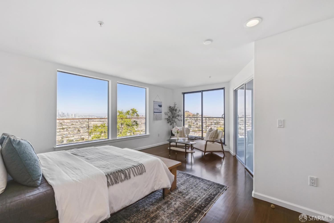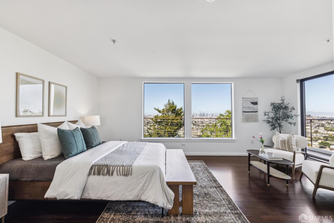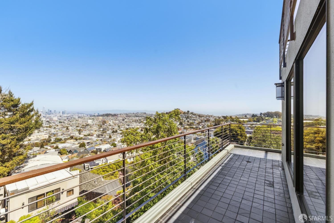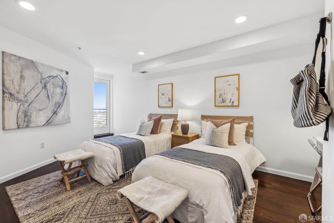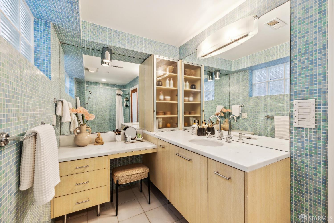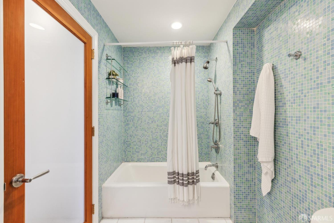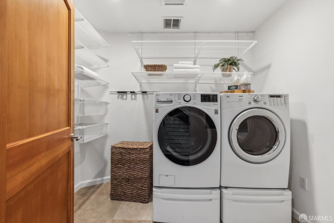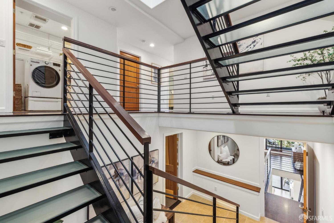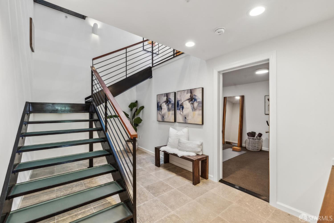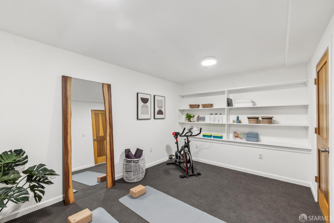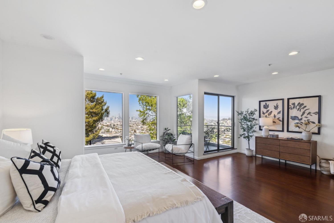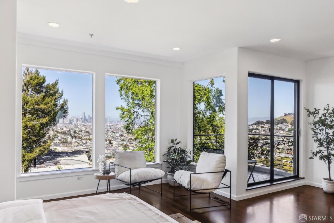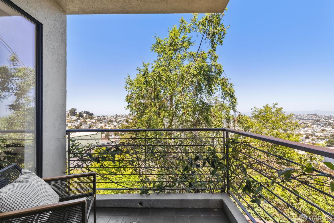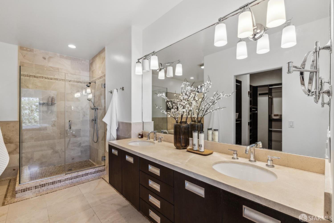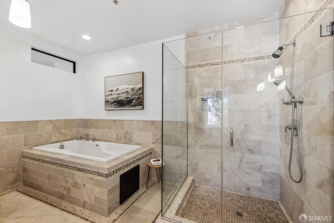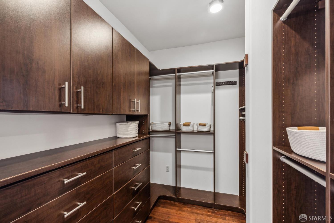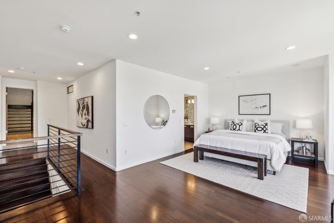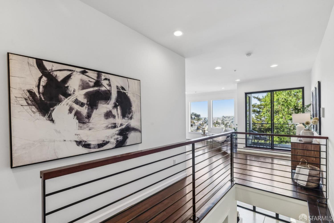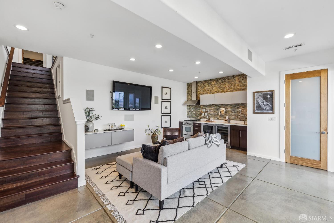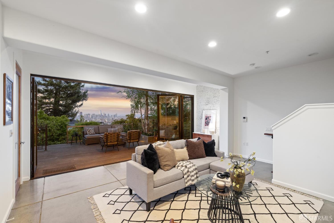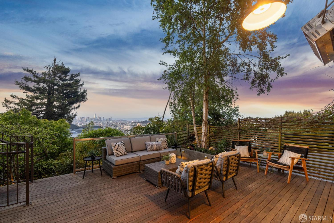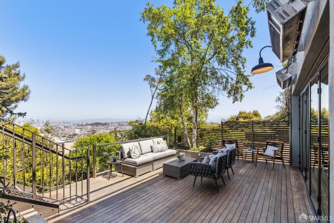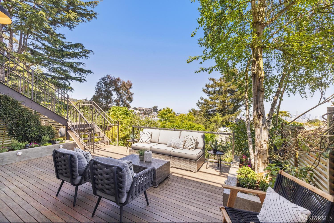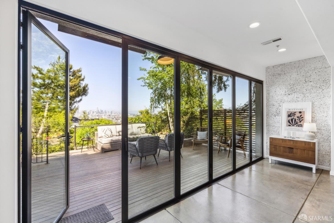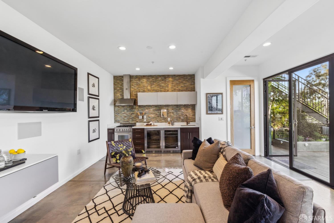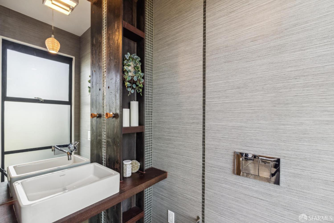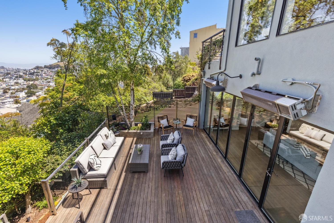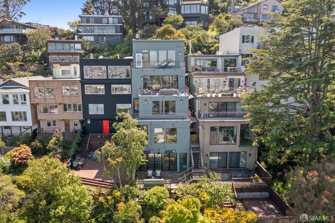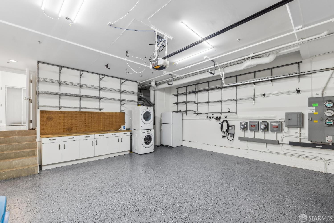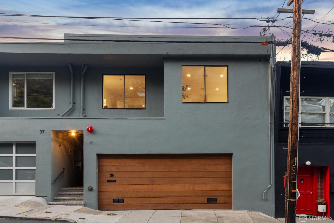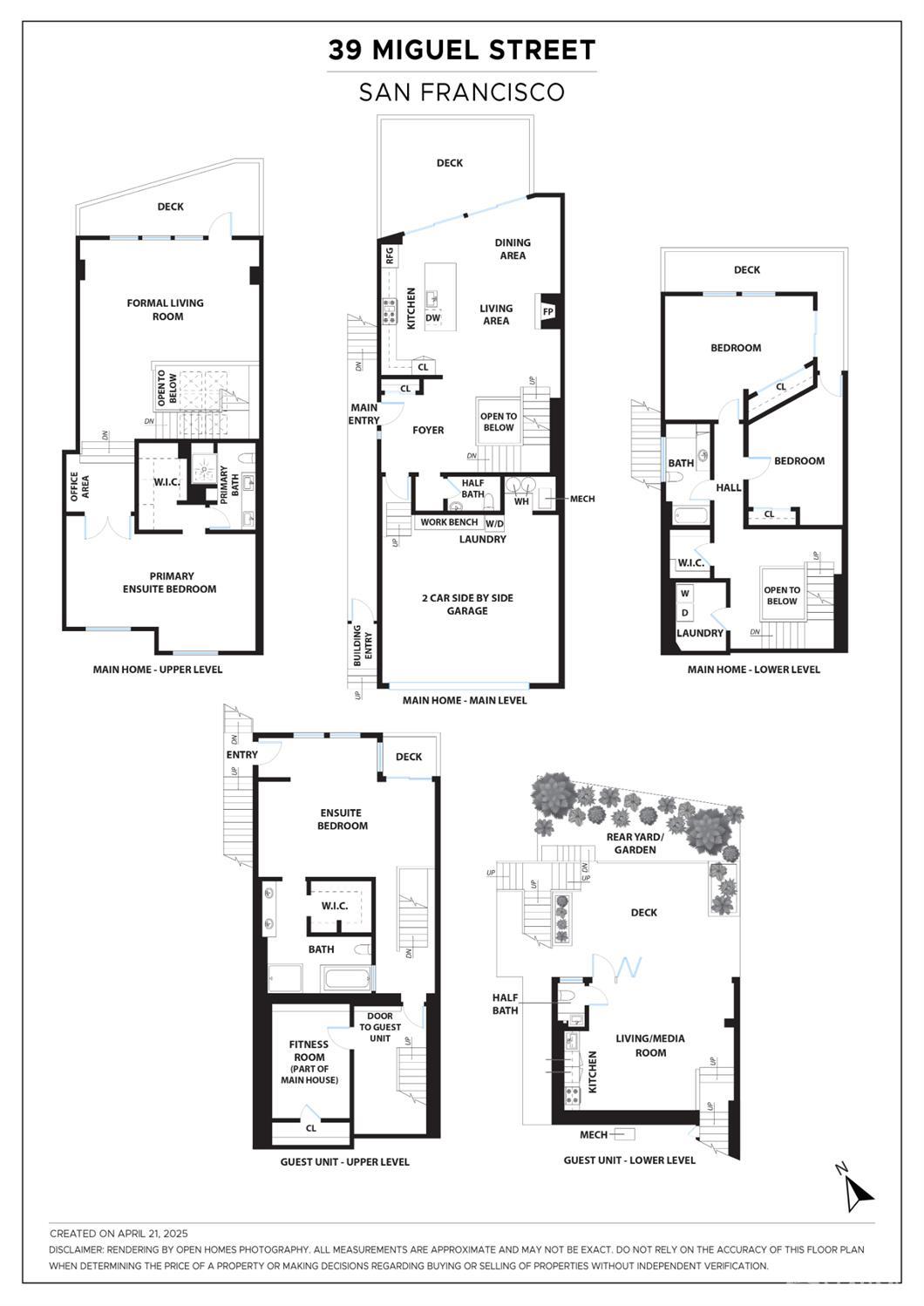Property Details
Upcoming Open Houses
About this Property
This sophisticated & expansive retreat offers an elevated lifestyle w/ breathtaking vistas & prime indoor-outdoor living in Fairmount Heights near Noe Valley & Glen Park. Flexible floorplan w/ 4 BD 3 full & 2 half BA, multiple living spaces & view decks. Main level w/ open kit/liv/din, fplc & large deck w/ stunning city views. Chef's kit w/ high-end appls, custom cabs, marble counters/island. Upper level has formal liv room w/ view deck plus large primary ensuite w/ WIC. 2 BDs w/ deck, full BA & laundry on lower level. With separate entry, 2 lowest levels offer possibilities for a larger home, guest unit or income w/ 2nd ensuite BD w/ WIC & private deck plus liv room w/ kit, half BA & folding glass wall to deck w/ city views. Modern upgrades & stylish finishes include limestone tile, Brazilian wood floors, solar, EV charger, Gigabit CAT-5E ethernet, gigabit fiber optics & more. Interior access to large 2 car garage w/ workbench & storage. 2 unit dwelling that lives like a lg home w/ flexibility for a variety of living arrangements or income. Peaceful street w/ easy access to parks, shops, dining, transit & freeways, moments from Noe Valley & Glen Park Village. With an unbeatable PPSF, this elegant residence offers refined living, stunning views & ample space to suit your needs.
MLS Listing Information
MLS #
SF425034196
MLS Source
San Francisco Association of Realtors® MLS
Days on Site
44
Interior Features
Bedrooms
Primary Suite/Retreat - 2+
Bathrooms
Double Sinks, Shower(s) over Tub(s), Stall Shower, Tile, Tub
Kitchen
Countertop - Marble, Island with Sink, Other
Appliances
Dishwasher, Garbage Disposal, Hood Over Range, Other, Oven - Double, Oven Range - Gas, Refrigerator, Dryer, Washer, Washer/Dryer
Dining Room
Dining Area in Living Room, Other
Family Room
Deck Attached, Other, View
Fireplace
Family Room, Gas Starter
Flooring
Concrete, Stone, Tile, Wood
Laundry
In Closet, In Garage
Heating
Central Forced Air
Exterior Features
Foundation
Slab
Style
Contemporary, Custom
Parking, School, and Other Information
Garage/Parking
Attached Garage, Electric Car Hookup, Enclosed, Facing Front, Gate/Door Opener, Other, Side By Side, Garage: 2 Car(s)
Sewer
Public Sewer
Water
Public
Unit Information
| # Buildings | # Leased Units | # Total Units |
|---|---|---|
| 0 | – | – |
Neighborhood: Around This Home
Neighborhood: Local Demographics
Market Trends Charts
Nearby Homes for Sale
39 Miguel St is a Single Family Residence in San Francisco, CA 94131. This 5,017 square foot property sits on a 2,722 Sq Ft Lot and features 4 bedrooms & 3 full and 2 partial bathrooms. It is currently priced at $3,795,000 and was built in 1958. This address can also be written as 39 Miguel St, San Francisco, CA 94131.
©2025 San Francisco Association of Realtors® MLS. All rights reserved. All data, including all measurements and calculations of area, is obtained from various sources and has not been, and will not be, verified by broker or MLS. All information should be independently reviewed and verified for accuracy. Properties may or may not be listed by the office/agent presenting the information. Information provided is for personal, non-commercial use by the viewer and may not be redistributed without explicit authorization from San Francisco Association of Realtors® MLS.
Presently MLSListings.com displays Active, Contingent, Pending, and Recently Sold listings. Recently Sold listings are properties which were sold within the last three years. After that period listings are no longer displayed in MLSListings.com. Pending listings are properties under contract and no longer available for sale. Contingent listings are properties where there is an accepted offer, and seller may be seeking back-up offers. Active listings are available for sale.
This listing information is up-to-date as of August 28, 2025. For the most current information, please contact Judson Gregory, (415) 722-5515
