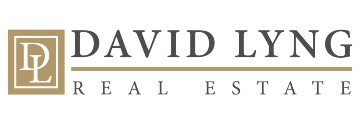1430 Hidden Valley Rd, Soquel, CA 95073
$1,899,000 Mortgage Calculator Active Single Family Residence
Property Details
Upcoming Open Houses
About this Property
The first thing you will notice upon entering this stunning Soquel retreat are the unforgettable ocean views. Wake up to breathtaking sunrises over the mountaintops, framed by large picture windows that invite the outdoors in. 3 bedrooms, 3 baths, this home is set on more than 7+ acres thoughtfully shaped into a private sanctuary. Meander through nature past majestic oaks, clusters of redwoods, and colorful gardens accented with fruit trees and flowers. Inside, multi-level, light-filled, open concept interiors highlight large windows, soaring ceilings, bamboo & oak floors, and artisan finishes. A wood-burning fireplace anchors the living room, set just below the chefs kitchen, which features a professional-grade Viking six-burner range, JennAir refrigerator, Shaws farmhouse sink, Miele oven, and a handcrafted Zellige backsplash made from recycled glass. The primary bathroom suite offers a peaceful retreat, complete with a meditative soaking tub, radiant heated floor, slate tile, tumbled marble, and a spa-like ambience. At the heart of the home, a vibrant indoor atrium bursts with light and color, centered around a graceful stone fountain that brings calm and serenity. BONUS: Great location! Just minutes from 41st Avenue, freeway access, medical offices, dining, and shopping.
MLS Listing Information
MLS #
ML82019552
MLS Source
MLSListings, Inc.
Days on Site
2
Interior Features
Bedrooms
Walk-in Closet
Bathrooms
Double Sinks, Marble, Primary - Stall Shower(s), Shower and Tub, Shower over Tub - 1, Stall Shower - 2+, Tile, Primary - Oversized Tub
Kitchen
Exhaust Fan, Pantry, Skylight(s)
Appliances
Cooktop - Gas, Dishwasher, Exhaust Fan, Garbage Disposal, Oven - Built-In, Refrigerator, Wine Refrigerator
Dining Room
Breakfast Bar, Dining Area, No Formal Dining Room
Family Room
No Family Room
Fireplace
Free Standing, Living Room, Wood Burning
Flooring
Hardwood, Marble, Slate, Tile
Laundry
In Garage
Cooling
Other
Heating
Forced Air, Propane, Radiant Floors, Solar with Backup
Exterior Features
Roof
Composition
Foundation
Concrete Perimeter, Other
Parking, School, and Other Information
Garage/Parking
Attached Garage, Garage: 2 Car(s)
Elementary District
Soquel Union Elementary
High School District
Santa Cruz City High
Sewer
Septic Tank
Water
Well
Zoning
RA
Neighborhood: Around This Home
Neighborhood: Local Demographics
Market Trends Charts
Nearby Homes for Sale
1430 Hidden Valley Rd is a Single Family Residence in Soquel, CA 95073. This 2,330 square foot property sits on a 7.827 Acres Lot and features 3 bedrooms & 3 full bathrooms. It is currently priced at $1,899,000 and was built in 1987. This address can also be written as 1430 Hidden Valley Rd, Soquel, CA 95073.
©2025 MLSListings Inc. All rights reserved. All data, including all measurements and calculations of area, is obtained from various sources and has not been, and will not be, verified by broker or MLS. All information should be independently reviewed and verified for accuracy. Properties may or may not be listed by the office/agent presenting the information. Information provided is for personal, non-commercial use by the viewer and may not be redistributed without explicit authorization from MLSListings Inc.
Presently MLSListings.com displays Active, Contingent, Pending, and Recently Sold listings. Recently Sold listings are properties which were sold within the last three years. After that period listings are no longer displayed in MLSListings.com. Pending listings are properties under contract and no longer available for sale. Contingent listings are properties where there is an accepted offer, and seller may be seeking back-up offers. Active listings are available for sale.
This listing information is up-to-date as of August 29, 2025. For the most current information, please contact Kelley Youmans, (831) 818-1739
































