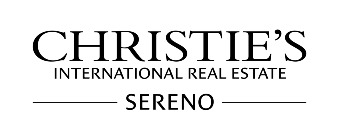18430 Carmelo Ct, Morgan Hill, CA 95037
$1,795,000 Mortgage Calculator Sold on Oct 6, 2025 Single Family Residence
Property Details
About this Property
An exceptional single-story executive home nestled at the end of a quiet cul-de-sac, just steps from a vibrant neighborhood park. The grand entry welcomes you with soaring ceilings and abundant natural light. A formal living room with gas fireplace, elegant white mantle, and rich hardwood floors flows seamlessly into the formal dining room, creating the perfect setting for gatherings. The Chefs Kitchen is a stunning space, showcasing contemporary stone countertops, a white subway tile backsplash, Wolf gas cooktop, integrated Zephyr range hood, and sleek stainless steel appliances. The primary suite offers a peaceful retreat, complete with a spa-inspired bathroom featuring a modern stall shower with Blanco Carrara stone, jetted soaking tub, dual-sink shaker cabinet vanity with Carrara countertop, custom LED-lit mirror, and walk-in closet. A spacious executive office with high ceilings and front-yard views makes working from home a delight. Two additional bedrooms provide flexibility for family or guests. Outdoors, a paver patio, lush lawn, pergola and thoughtfully curated landscaping create an inviting backdrop for relaxation and entertaining. Owned solar, home automation, security cameras, and more! Walking distance to the 3 Mission Ranch parks and close to commute alternatives.
MLS Listing Information
MLS #
ML82019461
MLS Source
MLSListings, Inc.
Interior Features
Bedrooms
Primary Suite/Retreat, Walk-in Closet, More than One Bedroom on Ground Floor
Bathrooms
Double Sinks, Primary - Stall Shower(s), Full on Ground Floor, Primary - Oversized Tub, Half on Ground Floor, Oversized Tub
Appliances
Cooktop - Gas, Microwave, Refrigerator
Dining Room
Formal Dining Room
Family Room
Separate Family Room
Fireplace
Family Room, Living Room
Flooring
Hardwood
Laundry
In Utility Room
Cooling
Central Forced Air
Heating
Central Forced Air - Gas
Exterior Features
Roof
Concrete, Tile
Foundation
Slab
Parking, School, and Other Information
Garage/Parking
Attached Garage, Garage: 2 Car(s)
Elementary District
Morgan Hill Unified
High School District
Morgan Hill Unified
Sewer
Public Sewer
Water
Public
HOA Fee
$80
HOA Fee Frequency
Monthly
Complex Amenities
Garden / Greenbelt/ Trails, Playground
Zoning
R1
Contact Information
Listing Agent
Dustin Holdt
Christie's International Real Estate Sereno
License #: 02016798
Phone: (650) 391-7799
Co-Listing Agent
Fernando Chavez
Christie's International Real Estate Sereno
License #: 02245417
Phone: (408) 230-9801
Neighborhood: Around This Home
Neighborhood: Local Demographics
Market Trends Charts
18430 Carmelo Ct is a Single Family Residence in Morgan Hill, CA 95037. This 2,219 square foot property sits on a 6,500 Sq Ft Lot and features 4 bedrooms & 2 full and 1 partial bathrooms. It is currently priced at $1,795,000 and was built in 1999. This address can also be written as 18430 Carmelo Ct, Morgan Hill, CA 95037.
©2025 MLSListings Inc. All rights reserved. All data, including all measurements and calculations of area, is obtained from various sources and has not been, and will not be, verified by broker or MLS. All information should be independently reviewed and verified for accuracy. Properties may or may not be listed by the office/agent presenting the information. Information provided is for personal, non-commercial use by the viewer and may not be redistributed without explicit authorization from MLSListings Inc.
Presently MLSListings.com displays Active, Contingent, Pending, and Recently Sold listings. Recently Sold listings are properties which were sold within the last three years. After that period listings are no longer displayed in MLSListings.com. Pending listings are properties under contract and no longer available for sale. Contingent listings are properties where there is an accepted offer, and seller may be seeking back-up offers. Active listings are available for sale.
This listing information is up-to-date as of October 08, 2025. For the most current information, please contact Dustin Holdt, (650) 391-7799


