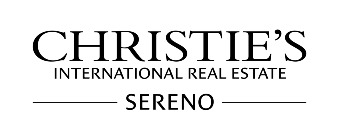2330 Stonecress St, Gilroy, CA 95020
$1,910,000 Mortgage Calculator Sold on Nov 18, 2025 Single Family Residence
Property Details
About this Property
Welcome to Country Estates beautiful Ascot House. No HOA. One story living with a loft for an office or bonus room. Enjoy amazing views of the beautiful countryside, a lake in the distance, the beautiful coastal range and a few meandering cows now and then.View stunning sunsets sitting by your fire-pit on your west facing patio. This home was the model home and exudes luxury finishes throughout. Designer decorating with gleaming marble slab and travertine floors, exquisitely built wood cabinets all with many special touches. the 5th bedroom is currently set up as a sitting room or office. The room has French doors to the courtyard entrance for a separate entrance. All four of the bedrooms are en-suites and the Primary has large windows and with a slider to enjoy year round views, a restful bedroom retreat, and a spacious designer bathroom to enjoy.The well appointed kitchen has an large Island with seating and a breakfast nook that opens to the family room and beautiful views. Spacious cabinets and high end appliances complement the entertaining space with huge windows in Family and Living rooms. These windows have auto drapes and on the outside there are remote controlled Sun shades. Nest controlled dual zone heat and A/C. come see this warm and welcoming Ascot Home.
MLS Listing Information
MLS #
ML82019431
MLS Source
MLSListings, Inc.
Interior Features
Bedrooms
Ground Floor Bedroom, Loft Bedroom, Walk-in Closet, Primary Bedroom on Ground Floor, More than One Bedroom on Ground Floor
Bathrooms
Double Sinks, Primary - Stall Shower(s), Shower over Tub - 1, Stall Shower - 2+, Full on Ground Floor, Primary - Oversized Tub
Kitchen
Island with Sink
Appliances
Cooktop - Gas, Dishwasher, Microwave, Oven - Double, Refrigerator, Washer/Dryer
Dining Room
Breakfast Nook, Formal Dining Room
Family Room
Separate Family Room
Fireplace
Family Room, Gas Burning, Living Room
Flooring
Carpet, Marble, Tile, Travertine
Laundry
In Utility Room
Cooling
Central Forced Air, Multi-Zone
Heating
Central Forced Air, Heating - 2+ Zones
Exterior Features
Roof
Tile
Foundation
Reinforced Concrete
Parking, School, and Other Information
Garage/Parking
Attached Garage, Off-Site Parking, Garage: 2 Car(s)
Elementary District
Gilroy Unified
High School District
Gilroy Unified
Sewer
Public Sewer
Water
Public
Zoning
R1
Neighborhood: Around This Home
Neighborhood: Local Demographics
Market Trends Charts
2330 Stonecress St is a Single Family Residence in Gilroy, CA 95020. This 3,224 square foot property sits on a 0.546 Acres Lot and features 5 bedrooms & 4 full bathrooms. It is currently priced at $1,910,000 and was built in 2001. This address can also be written as 2330 Stonecress St, Gilroy, CA 95020.
©2025 MLSListings Inc. All rights reserved. All data, including all measurements and calculations of area, is obtained from various sources and has not been, and will not be, verified by broker or MLS. All information should be independently reviewed and verified for accuracy. Properties may or may not be listed by the office/agent presenting the information. Information provided is for personal, non-commercial use by the viewer and may not be redistributed without explicit authorization from MLSListings Inc.
Presently MLSListings.com displays Active, Contingent, Pending, and Recently Sold listings. Recently Sold listings are properties which were sold within the last three years. After that period listings are no longer displayed in MLSListings.com. Pending listings are properties under contract and no longer available for sale. Contingent listings are properties where there is an accepted offer, and seller may be seeking back-up offers. Active listings are available for sale.
This listing information is up-to-date as of November 19, 2025. For the most current information, please contact Teri Nelson, (408) 425-5200

