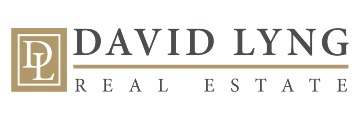188 Zanzibar Dr, Aptos, CA 95003
$3,600,000 Mortgage Calculator Sold on Dec 2, 2025 Single Family Residence
Property Details
About this Property
Nestled within an exclusive gated community, this stunning 3-bedroom, 3+bath residence offers breathtaking ocean views and unforgettable sunsets. The thoughtfully designed reverse floor plan takes full advantage of the sweeping vistas, filling the home with natural light. As you step inside, you'll be drawn to the handcrafted metal staircase that leads to the expansive upstairs great room -- the heart of the home. Here, you'll find custom cabinetry with abundant storage, top-tier appliances, including a Bosch dishwasher, GE Monogram refrigerator, double ovens, and a GE Profile microwave. Relax by the cozy fireplace or step onto the balcony to take in the fresh ocean breeze and view. The primary bedroom captures the morning sunrise and the occasional moonrise. An elevator brings you downstairs to a serene library and a spacious office, both featuring built-in cabinetry, plus two additional bedrooms, two bathrooms, a media area, and access to the outdoor kitchen overlooking the hot tub and sparkling lap pool. Entertain or unwind at the end of the day. Picture yourself watching the sun dip into the Pacific from your private spa. Conveniently located near Seascape, the beach, freeway, hiking trails, schools, shopping, and dining. Coastal living at its finest. Time to make it yours!
MLS Listing Information
MLS #
ML82010296
MLS Source
MLSListings, Inc.
Interior Features
Bedrooms
Reverse Floor Plan, Walk-in Closet, More than One Bedroom on Ground Floor
Bathrooms
Double Sinks, Granite, Primary - Stall Shower(s), Outside Access, Stall Shower, Tub, Full on Ground Floor
Kitchen
Countertop - Tile
Appliances
Cooktop - Gas, Dishwasher, Garbage Disposal, Hood Over Range, Microwave, Oven - Double, Refrigerator, Warming Drawer
Dining Room
Dining Area in Family Room
Family Room
Kitchen/Family Room Combo
Fireplace
Family Room
Flooring
Carpet, Hardwood
Laundry
Inside
Cooling
Central Forced Air
Heating
Central Forced Air
Exterior Features
Roof
Tile
Foundation
Masonry Perimeter
Pool
Cover, Fenced, Heated, In Ground, Lap, Pool/Spa Combo, Spa/Hot Tub
Style
Mediterranean
Parking, School, and Other Information
Garage/Parking
Guest / Visitor Parking, Garage: 2 Car(s)
Elementary District
Pajaro Valley Unified
High School District
Pajaro Valley Unified
Sewer
Public Sewer
Water
Public
HOA Fee
$350
HOA Fee Frequency
Monthly
Complex Amenities
Garden / Greenbelt/ Trails
Zoning
R-1-6
Neighborhood: Around This Home
Neighborhood: Local Demographics
Market Trends Charts
188 Zanzibar Dr is a Single Family Residence in Aptos, CA 95003. This 3,113 square foot property sits on a 7,231 Sq Ft Lot and features 3 bedrooms & 3 full and 1 partial bathrooms. It is currently priced at $3,600,000 and was built in 2005. This address can also be written as 188 Zanzibar Dr, Aptos, CA 95003.
©2025 MLSListings Inc. All rights reserved. All data, including all measurements and calculations of area, is obtained from various sources and has not been, and will not be, verified by broker or MLS. All information should be independently reviewed and verified for accuracy. Properties may or may not be listed by the office/agent presenting the information. Information provided is for personal, non-commercial use by the viewer and may not be redistributed without explicit authorization from MLSListings Inc.
Presently MLSListings.com displays Active, Contingent, Pending, and Recently Sold listings. Recently Sold listings are properties which were sold within the last three years. After that period listings are no longer displayed in MLSListings.com. Pending listings are properties under contract and no longer available for sale. Contingent listings are properties where there is an accepted offer, and seller may be seeking back-up offers. Active listings are available for sale.
This listing information is up-to-date as of December 03, 2025. For the most current information, please contact Denise Norris, (831) 325-1970

