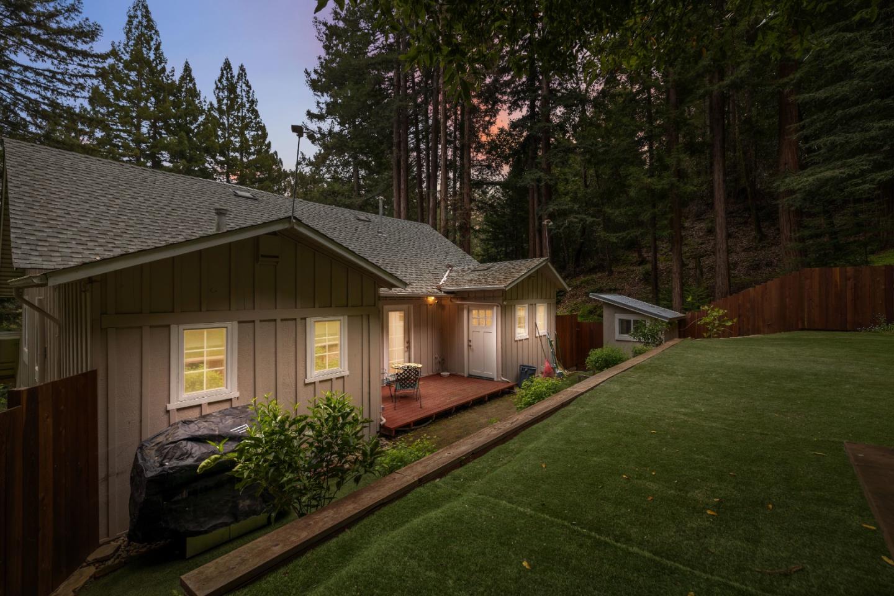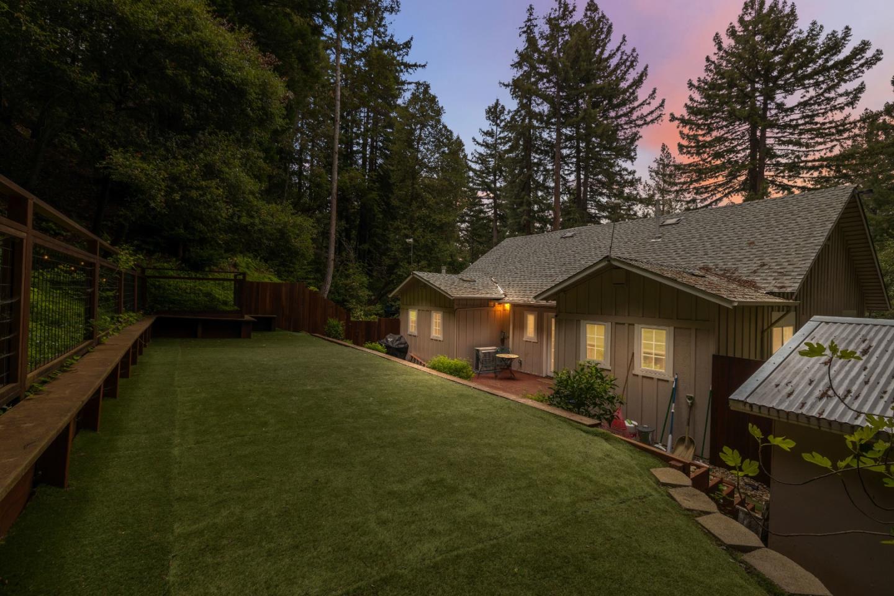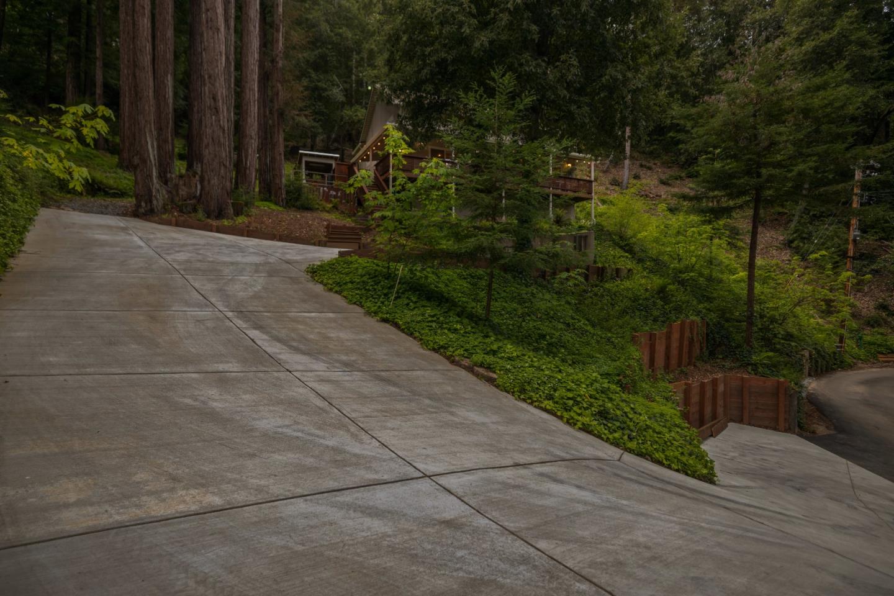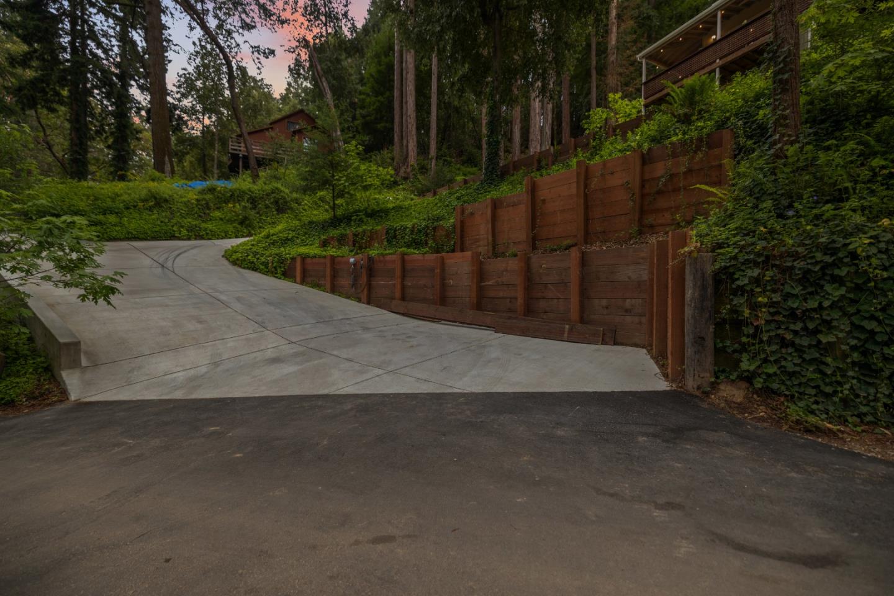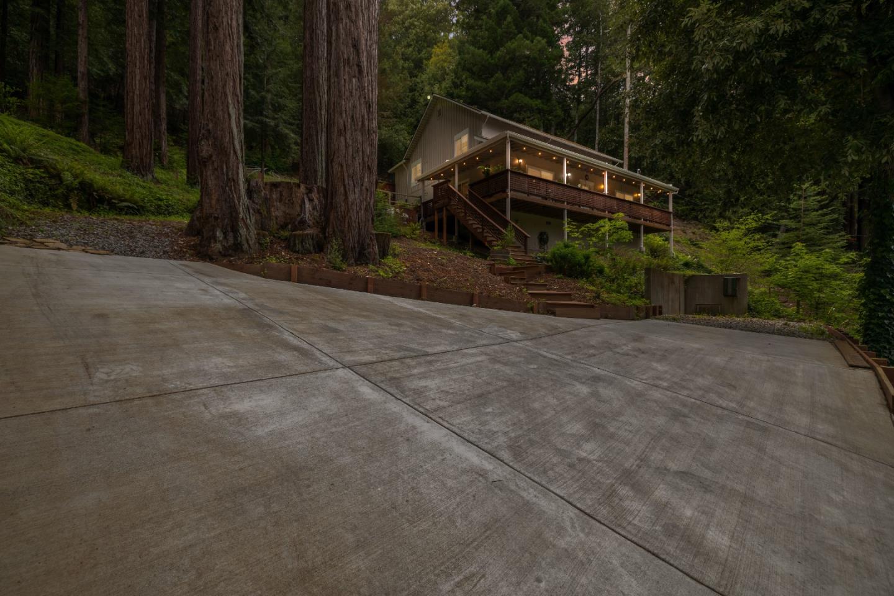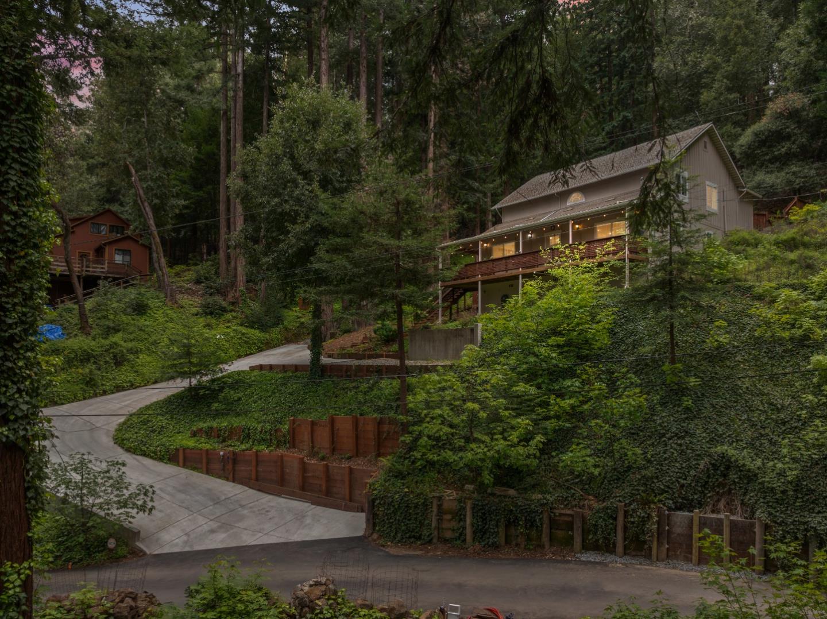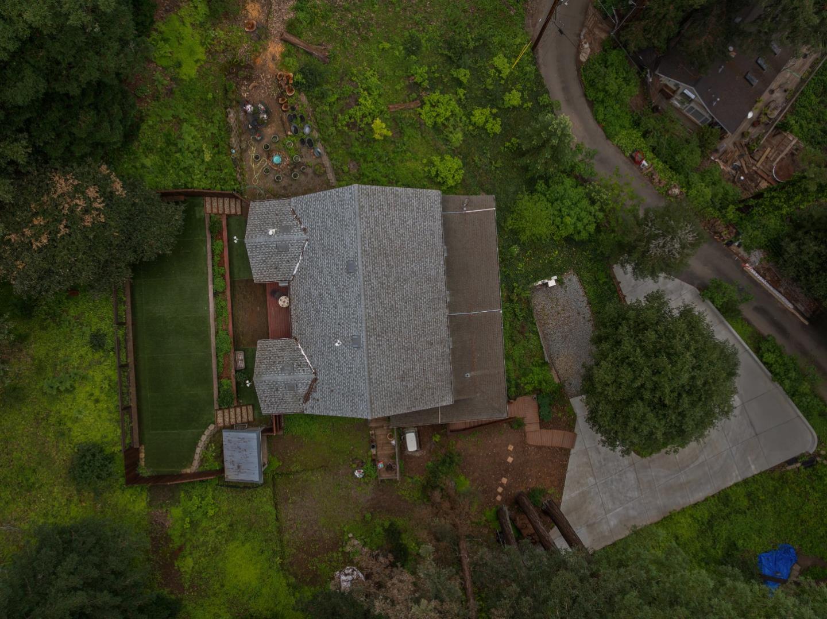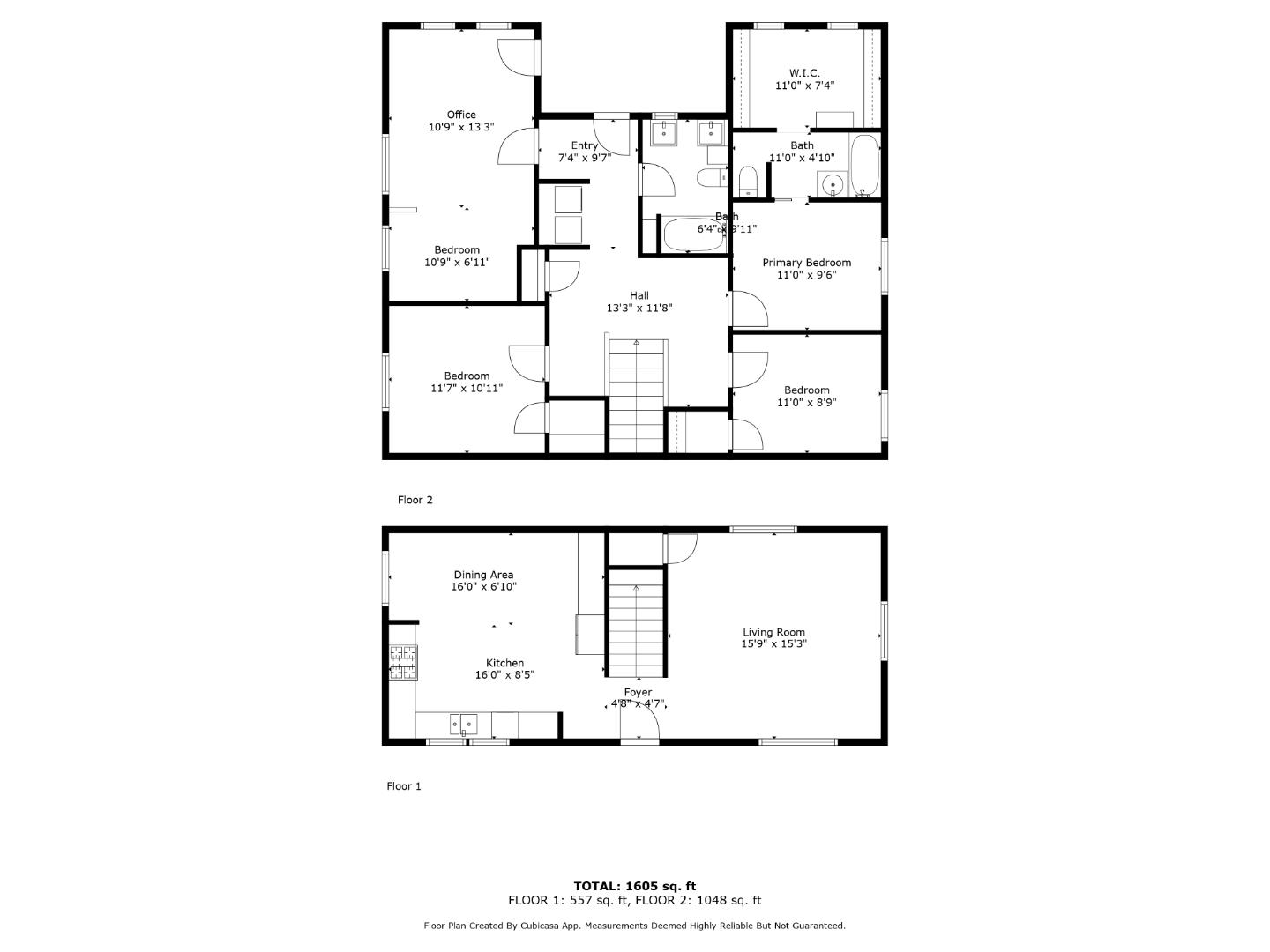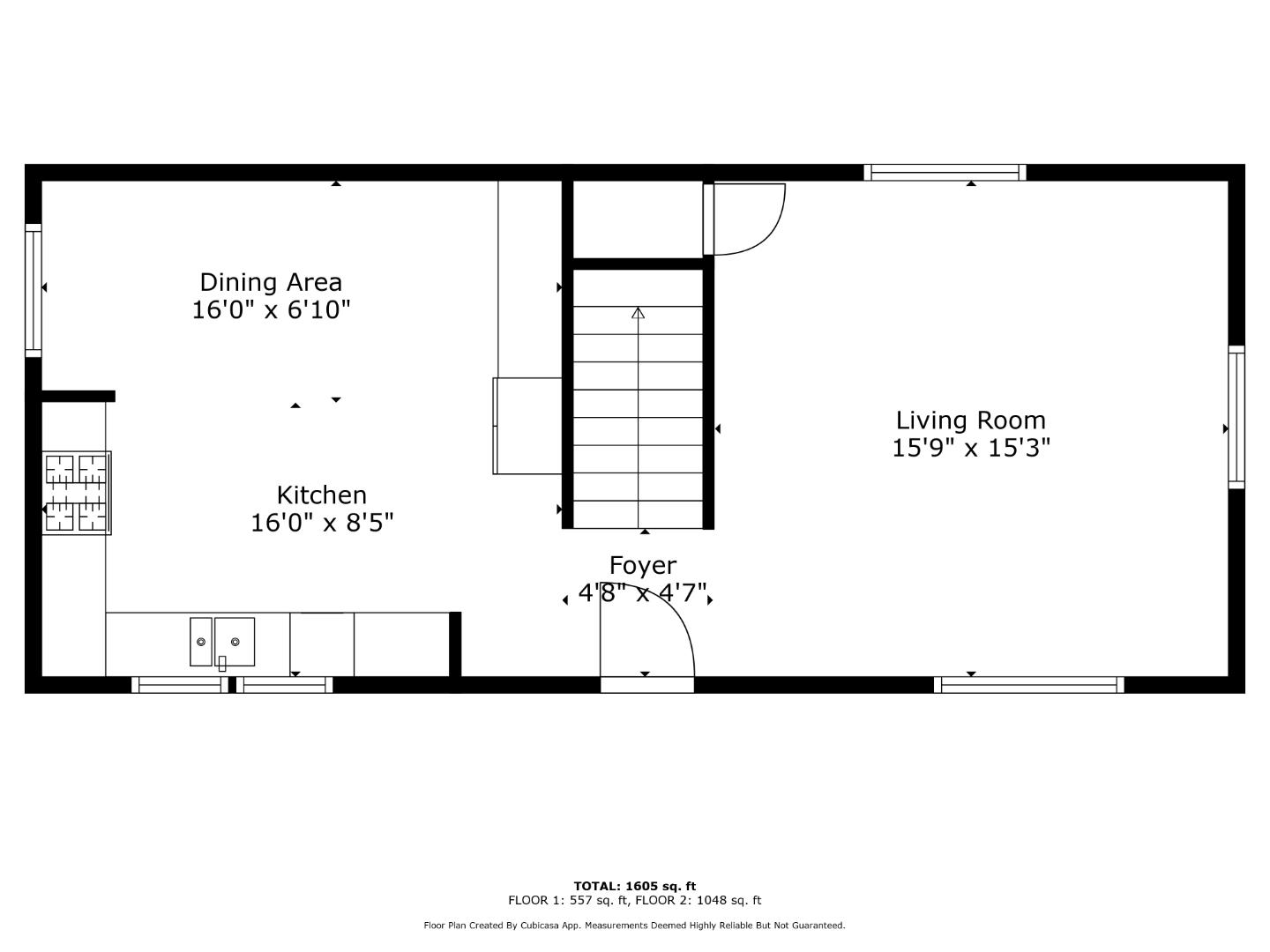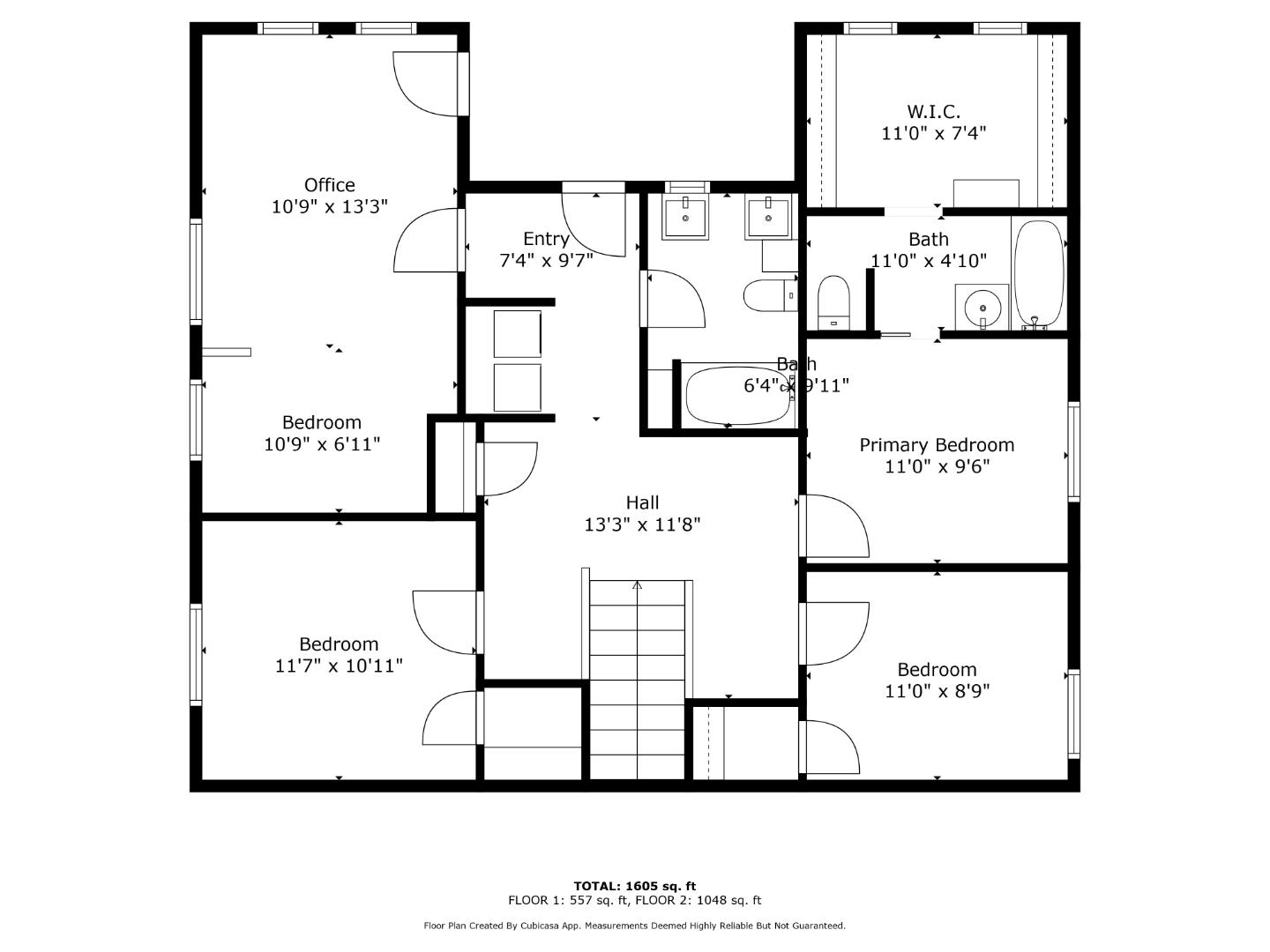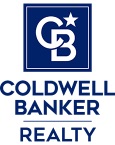Property Details
About this Property
This spacious, thoughtfully designed home features a great floor plan connecting the living area to an expansive chefs kitchen, featuring newly installed countertops, sink, & lighting. Stainless steel appliances, ample counter space, & storage make this kitchen a dream. Natural light pours through oversized windows, framing stunning forest views throughout the home. The luxurious primary suite includes a massive walk-in closet & an elegant ensuite bathroom. Each bedroom is spacious, w/ soaring ceilings and smart layouts, while the fourth bedroom w/ a private entrance & sink provides flexible space for long-term guests, rental potential, or multigenerational living. Significant renovations include the driveway, generac whole home generator, retaining walls, furnace, & hot water system, ensuring comfort & reliability for years to come. Stay cool or cozy year-round with the new upstairs mini-split HVAC system, and enjoy eco-conscious living with an E-car charger already installed. Outdoors, the property is equally impressive: fenced backyard, & low-maintenance turf offer ideal spaces. This turnkey redwood home has over $160,000 in recent upgrades dont miss the opportunity to own a thoughtfully improved home in a magical setting w/ the incredible option to assume the loan at 4.875%
MLS Listing Information
MLS #
ML82008667
MLS Source
MLSListings, Inc.
Days on Site
61
Interior Features
Bedrooms
Primary Suite/Retreat, Walk-in Closet
Bathrooms
Double Sinks, Shower and Tub, Updated Bath(s), Oversized Tub
Appliances
Dishwasher, Garbage Disposal, Microwave, Oven Range - Gas, Refrigerator
Dining Room
Eat in Kitchen
Family Room
No Family Room
Flooring
Laminate, Tile, Vinyl/Linoleum, Wood
Laundry
Inside
Cooling
Ceiling Fan, Central Forced Air
Heating
Forced Air
Exterior Features
Roof
Composition, Shingle
Foundation
Concrete Perimeter
Style
Country English
Parking, School, and Other Information
Garage/Parking
Off-Street Parking, Other, Garage: 0 Car(s)
Elementary District
San Lorenzo Valley Unified
High School District
San Lorenzo Valley Unified
Sewer
Septic Tank
Water
Public
Zoning
R-1-15
Contact Information
Listing Agent
The Madani Team
Room Real Estate
License #: 01431948
Phone: (831) 234-6683
Co-Listing Agent
Jose Salas
Coldwell Banker Realty
License #: 02052088
Phone: (831) 713-9139
Neighborhood: Around This Home
Neighborhood: Local Demographics
Market Trends Charts
Nearby Homes for Sale
11691 Alta via Dr is a Single Family Residence in Brookdale, CA 95007. This 1,681 square foot property sits on a 0.471 Acres Lot and features 4 bedrooms & 2 full bathrooms. It is currently priced at $950,000 and was built in 1922. This address can also be written as 11691 Alta via Dr, Brookdale, CA 95007.
©2025 MLSListings Inc. All rights reserved. All data, including all measurements and calculations of area, is obtained from various sources and has not been, and will not be, verified by broker or MLS. All information should be independently reviewed and verified for accuracy. Properties may or may not be listed by the office/agent presenting the information. Information provided is for personal, non-commercial use by the viewer and may not be redistributed without explicit authorization from MLSListings Inc.
Presently MLSListings.com displays Active, Contingent, Pending, and Recently Sold listings. Recently Sold listings are properties which were sold within the last three years. After that period listings are no longer displayed in MLSListings.com. Pending listings are properties under contract and no longer available for sale. Contingent listings are properties where there is an accepted offer, and seller may be seeking back-up offers. Active listings are available for sale.
This listing information is up-to-date as of August 27, 2025. For the most current information, please contact The Madani Team, (831) 234-6683























































































