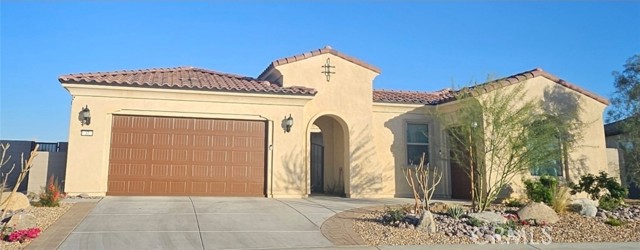Property Details
About this Property
Welcome to a Journey floorplan at Del Webb Rancho Mirage that stands apart from the rest. Situated on an expansive, professionally landscaped lot with large side yards, this home offers breathtaking views that will captivate you, especially during the stunning desert sunrises. After entering through a private courtyard, upon opening the front door you'll immediately notice the high-end upgrades, including composite stone flooring throughout the home. The great room is an entertainer's dream, featuring wall-to-wall sliding doors that create a seamless transition between indoor and outdoor living. The chef's kitchen boasts KitchenAid appliances, an upgraded cabinet package, large island with an eating bar, walk-in pantry and dining area that looks out to your own 3 hole putting green. The adjacent bonus room, currently a music room, offers flexible space that can be adapted to fit your needs. The owner's suite, with private access to the patio, has an ensuite bath that features dual vanities and a spacious walk-in shower with a built-in bench. The large walk-in closet has been thoughtfully customized with extra hanging space, drawers, cupboards, and shoe racks. The back bedroom, offers a private entry, full bath, ceiling fan, and walk-in closet. The hall bath, conveniently located
MLS Listing Information
MLS #
CRTR25190773
MLS Source
California Regional MLS
Days on Site
3
Interior Features
Bedrooms
Ground Floor Bedroom
Kitchen
Other, Pantry
Appliances
Dishwasher, Garbage Disposal, Hood Over Range, Microwave, Other, Oven - Self Cleaning, Oven Range - Gas
Dining Room
Breakfast Bar, Breakfast Nook, In Kitchen
Family Room
Other
Fireplace
None
Flooring
Laminate, Other
Laundry
In Laundry Room, Other
Cooling
Ceiling Fan, Central Forced Air, Whole House Fan
Heating
Central Forced Air
Exterior Features
Roof
Tile
Foundation
Slab
Pool
Community Facility, Lap, Spa - Community Facility, Sport
Style
Spanish
Parking, School, and Other Information
Garage/Parking
Garage, Gate/Door Opener, Other, Garage: 3 Car(s)
Elementary District
Palm Springs Unified
High School District
Palm Springs Unified
Water
Other
HOA Fee
$420
HOA Fee Frequency
Monthly
Complex Amenities
Barbecue Area, Billiard Room, Club House, Community Pool, Conference Facilities, Game Room, Gym / Exercise Facility, Other, Picnic Area
Neighborhood: Around This Home
Neighborhood: Local Demographics
Market Trends Charts
Nearby Homes for Sale
37 Vintage is a Single Family Residence in Rancho Mirage, CA 92270. This 2,509 square foot property sits on a 9,849 Sq Ft Lot and features 3 bedrooms & 3 full bathrooms. It is currently priced at $1,385,000 and was built in 2022. This address can also be written as 37 Vintage, Rancho Mirage, CA 92270.
©2025 California Regional MLS. All rights reserved. All data, including all measurements and calculations of area, is obtained from various sources and has not been, and will not be, verified by broker or MLS. All information should be independently reviewed and verified for accuracy. Properties may or may not be listed by the office/agent presenting the information. Information provided is for personal, non-commercial use by the viewer and may not be redistributed without explicit authorization from California Regional MLS.
Presently MLSListings.com displays Active, Contingent, Pending, and Recently Sold listings. Recently Sold listings are properties which were sold within the last three years. After that period listings are no longer displayed in MLSListings.com. Pending listings are properties under contract and no longer available for sale. Contingent listings are properties where there is an accepted offer, and seller may be seeking back-up offers. Active listings are available for sale.
This listing information is up-to-date as of August 28, 2025. For the most current information, please contact Jonathan Minerick, (888) 400-2513







































