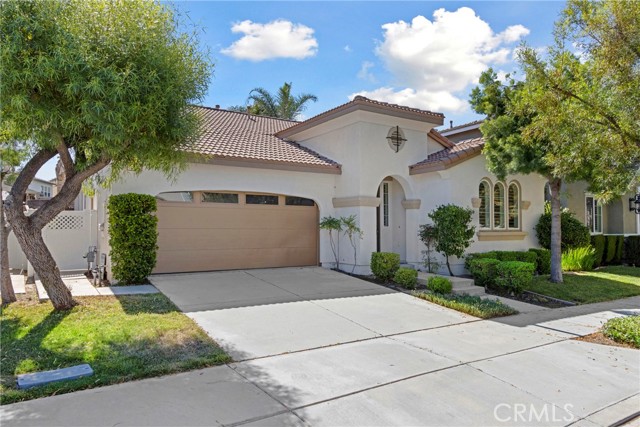40342 Salem Way, Temecula, CA 92591
$698,500 Mortgage Calculator Sold on Dec 11, 2025 Single Family Residence
Property Details
About this Property
Welcome to this sought-after single-story Spanish-style home in the highly desirable community of Harveston! From the moment you arrive, the charming arched windows across the front hint at the warmth and character found inside. Step into a bright, open floor plan designed for both comfort and functionality, with two spacious secondary bedrooms and a full bath conveniently located at the front of the home, while the private primary suite rests quietly at the back. The heart of the home is the expansive kitchen, boasting a large center island, loads of cabinetry, granite counters, and a walk-in pantry—perfect for the chef or entertainer. It seamlessly connects to the dining and living areas, making it an ideal space for gatherings of any size. Sliding patio doors lead you to the low-maintenance backyard, complete with a concrete patio, raised planting beds, mature shrubs, and palm trees, offering a tranquil space to relax, garden, or enjoy outdoor dining. Retreat to the oversized primary bedroom, featuring a ceiling fan, massive walk-in closet with mirrored French door, a spa-like soaker tub, dual sinks with extended counter space, and additional cabinetry for linens and storage. Elegant touches such as crown molding, shutters, and blinds add timeless character throughout the home
MLS Listing Information
MLS #
CRSW25189978
MLS Source
California Regional MLS
Interior Features
Bedrooms
Ground Floor Bedroom, Primary Suite/Retreat
Kitchen
Other, Pantry
Appliances
Dishwasher, Garbage Disposal, Microwave, Other, Oven Range, Dryer, Washer
Dining Room
Breakfast Bar, Breakfast Nook, Other
Fireplace
Family Room, Gas Starter
Laundry
Hookup - Gas Dryer, In Laundry Room, Other
Cooling
Ceiling Fan, Central Forced Air
Heating
Central Forced Air, Forced Air, Gas
Exterior Features
Roof
Tile
Pool
Community Facility, Spa - Community Facility
Style
Spanish
Parking, School, and Other Information
Garage/Parking
Garage, Gate/Door Opener, Garage: 2 Car(s)
Elementary District
Temecula Valley Unified
High School District
Temecula Valley Unified
HOA Fee
$133
HOA Fee Frequency
Monthly
Complex Amenities
Barbecue Area, Club House, Community Pool, Picnic Area, Playground
Neighborhood: Around This Home
Neighborhood: Local Demographics
Market Trends Charts
40342 Salem Way is a Single Family Residence in Temecula, CA 92591. This 1,866 square foot property sits on a 4,792 Sq Ft Lot and features 3 bedrooms & 2 full bathrooms. It is currently priced at $698,500 and was built in 2005. This address can also be written as 40342 Salem Way, Temecula, CA 92591.
©2025 California Regional MLS. All rights reserved. All data, including all measurements and calculations of area, is obtained from various sources and has not been, and will not be, verified by broker or MLS. All information should be independently reviewed and verified for accuracy. Properties may or may not be listed by the office/agent presenting the information. Information provided is for personal, non-commercial use by the viewer and may not be redistributed without explicit authorization from California Regional MLS.
Presently MLSListings.com displays Active, Contingent, Pending, and Recently Sold listings. Recently Sold listings are properties which were sold within the last three years. After that period listings are no longer displayed in MLSListings.com. Pending listings are properties under contract and no longer available for sale. Contingent listings are properties where there is an accepted offer, and seller may be seeking back-up offers. Active listings are available for sale.
This listing information is up-to-date as of December 12, 2025. For the most current information, please contact Val Ives
