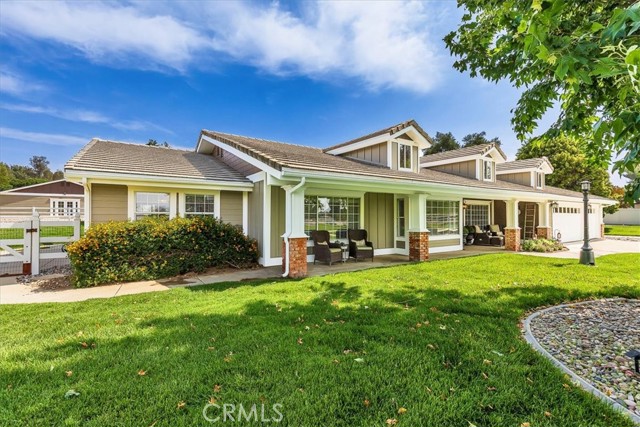30026 Santiago Rd, Temecula, CA 92592
$1,999,990 Mortgage Calculator Sold on Aug 26, 2025 Single Family Residence
Property Details
About this Property
Beautiful Chaparral Estates compound on 2.5 acres, with 2 homes and 9 car garage! Full-grown mature trees and landscape give this enclave the privacy feel of a far away country estate, but with the perfect central location in town. At approx 3000 sq ft, the single story main house is a traditional ranch style oozing with character and charm. Extensive millwork includes custom crown, door and window casing, with generous baseboards that display our owners' skilled craftsmanship. Its modern details include LED can lighting, nest thermostats, tankless water heater, and bidet toilet seats. It has 4 bedrooms (one currently used as a walk-in closet) and 3 full baths. Private office off of the entry. Living, family and dining room are large and inviting with vaulted and beamed ceilings. The gourmet kitchen has distinctive black walnut cabinetry, elegant granite countertops and built-in appliances. Easy care, pet-friendly tile floors throughout the home. Outside is an entertainers paradise! Beautifully laid out grounds include mature fruit trees, sweeping lush lawns, with picnic gazebos and playground. There is even a chicken coop and dog run. Brick pavered patio has both a gas fireplace and firepit. With built-in BBQ ready to host any size of gathering! The pool/spa area was just upda
MLS Listing Information
MLS #
CRSW25113295
MLS Source
California Regional MLS
Interior Features
Bedrooms
Primary Suite/Retreat
Kitchen
Exhaust Fan, Other
Appliances
Built-in BBQ Grill, Dishwasher, Exhaust Fan, Freezer, Garbage Disposal, Ice Maker, Microwave, Other, Oven Range - Gas, Refrigerator, Water Softener
Dining Room
Breakfast Nook, Formal Dining Room
Family Room
Other
Fireplace
Dining Room, Fire Pit, Gas Burning, Outside
Laundry
Hookup - Gas Dryer, In Garage, In Laundry Room, Stacked Only
Cooling
Central Forced Air, Whole House Fan
Heating
Central Forced Air, Fireplace, Forced Air, Gas
Exterior Features
Foundation
Slab
Pool
Heated, Heated - Gas, Other, Pool - Yes, Spa - Private
Style
Cottage, Craftsman, Custom, Ranch
Parking, School, and Other Information
Garage/Parking
Garage, Gate/Door Opener, Off-Street Parking, Other, Room for Oversized Vehicle, RV Access, Garage: 9 Car(s)
Elementary District
Temecula Valley Unified
High School District
Temecula Valley Unified
Water
Other
HOA Fee
$0
Zoning
RA025
Contact Information
Listing Agent
Lisa Platts
Exit Alliance Realty
License #: 01865540
Phone: –
Co-Listing Agent
Bryce Gharring
Coldwell Banker Realty
License #: 01772770
Phone: (951) 308-1557
Neighborhood: Around This Home
Neighborhood: Local Demographics
Market Trends Charts
30026 Santiago Rd is a Single Family Residence in Temecula, CA 92592. This 4,830 square foot property sits on a 2.55 Acres Lot and features 6 bedrooms & 5 full and 2 partial bathrooms. It is currently priced at $1,999,990 and was built in 1978. This address can also be written as 30026 Santiago Rd, Temecula, CA 92592.
©2025 California Regional MLS. All rights reserved. All data, including all measurements and calculations of area, is obtained from various sources and has not been, and will not be, verified by broker or MLS. All information should be independently reviewed and verified for accuracy. Properties may or may not be listed by the office/agent presenting the information. Information provided is for personal, non-commercial use by the viewer and may not be redistributed without explicit authorization from California Regional MLS.
Presently MLSListings.com displays Active, Contingent, Pending, and Recently Sold listings. Recently Sold listings are properties which were sold within the last three years. After that period listings are no longer displayed in MLSListings.com. Pending listings are properties under contract and no longer available for sale. Contingent listings are properties where there is an accepted offer, and seller may be seeking back-up offers. Active listings are available for sale.
This listing information is up-to-date as of August 27, 2025. For the most current information, please contact Lisa Platts
