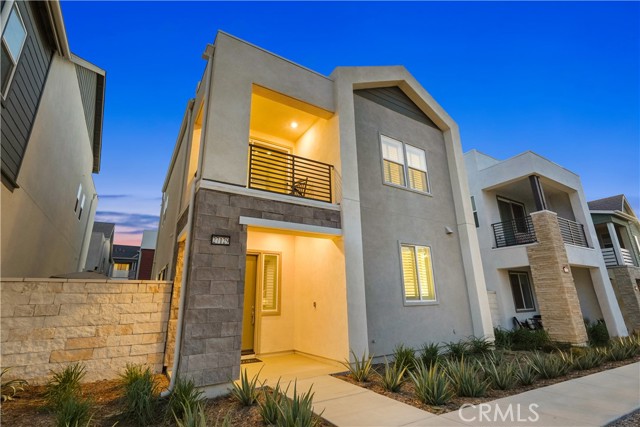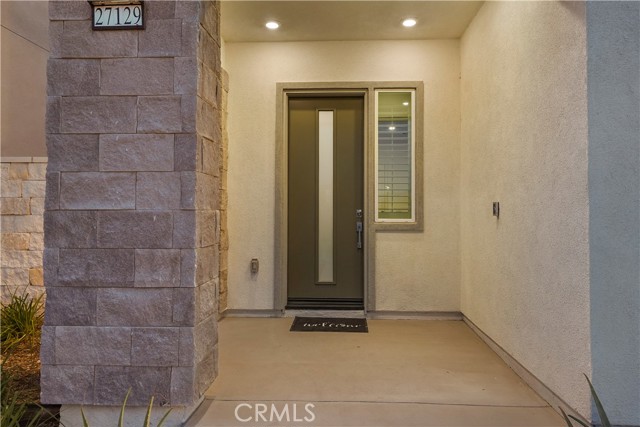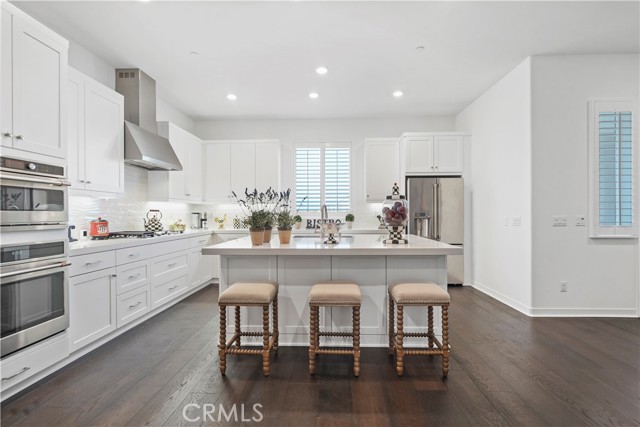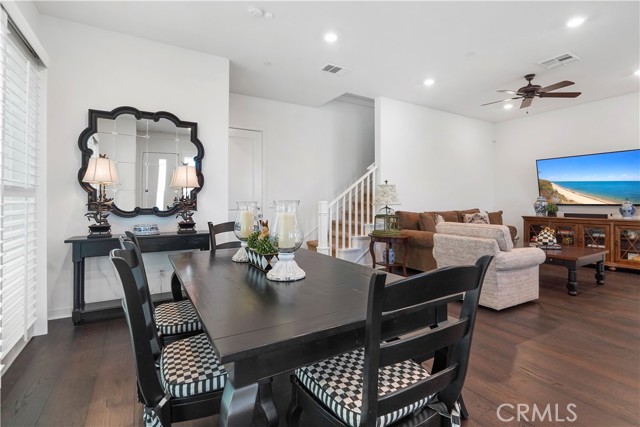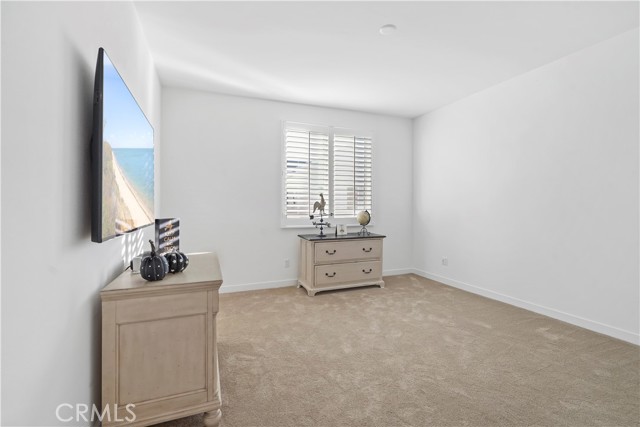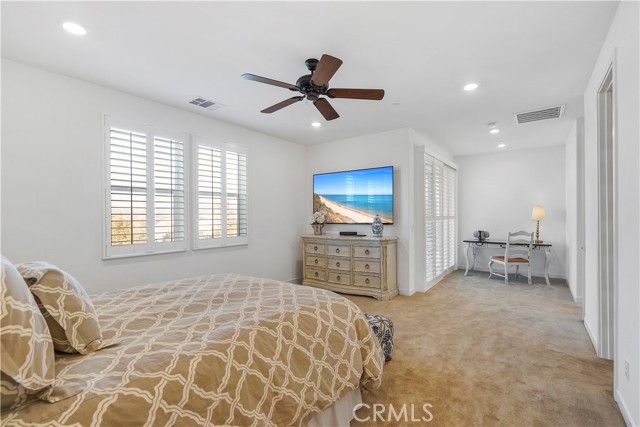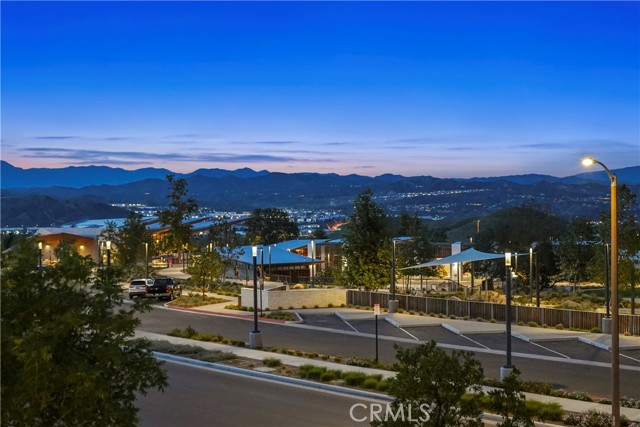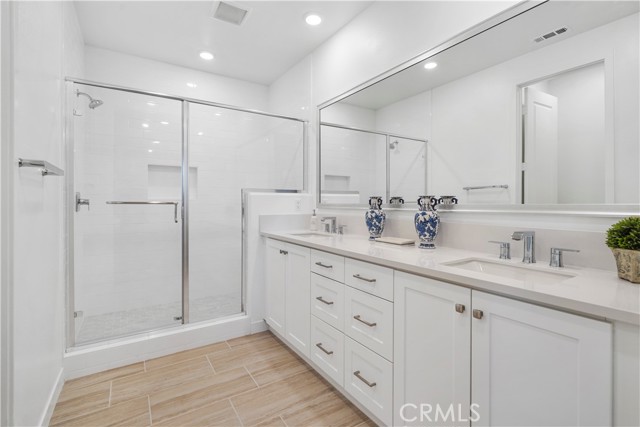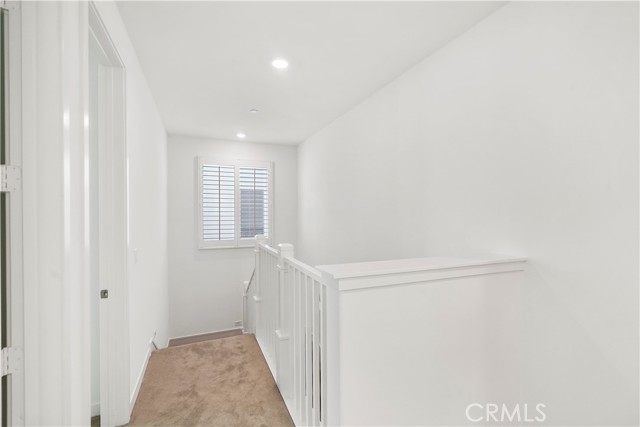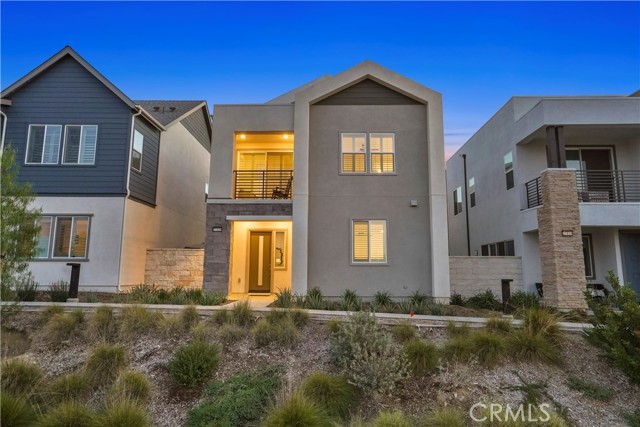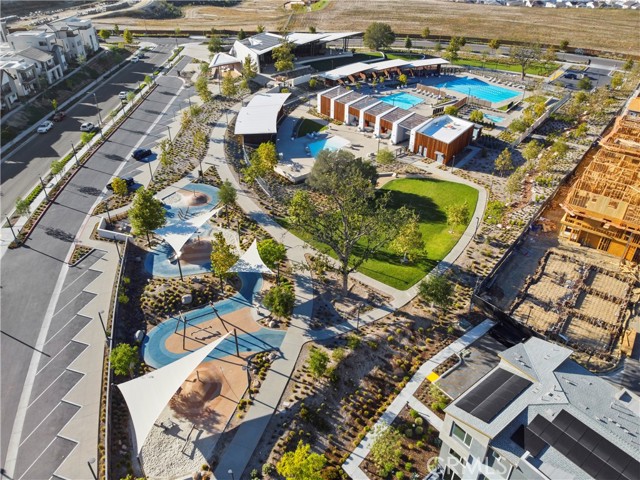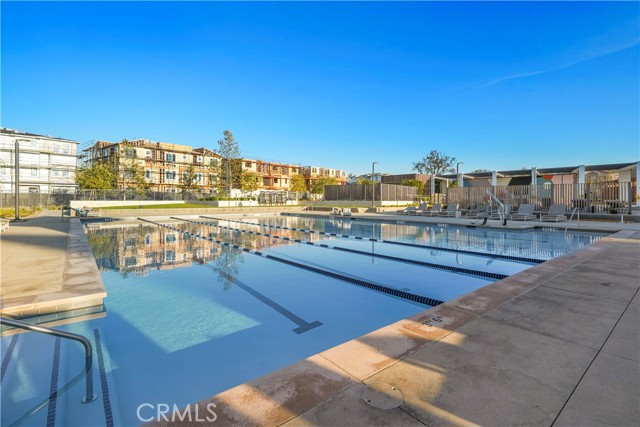Property Details
About this Property
Welcome to this gorgeous detached home in the highly desirable Five Point community—prime positioned location with incredible city lights and mountain views. From the moment you arrive, you'll notice the attention to detail, stylish upgrades, and open, airy feel that make this home stand out. Step inside to a bright and spacious layout with soaring ceilings and tons of natural light. The main level features a large great room that's perfect for relaxing or entertaining, a convenient powder room, and direct access to the garage. The kitchen is a showstopper with sleek quartz countertops, white shaker cabinets, a designer tile backsplash, an oversized island with a breakfast bar, and top-of-the-line appliances. Upstairs, you’ll find three roomy bedrooms—all with impressive 11-foot ceilings. The primary suite feels like a luxury retreat, complete with dual vanities, upgraded tile, a huge walk-in closet, and a private balcony where you can enjoy those amazing views. The other two bedrooms share a beautifully upgraded full bath, and there's even a laundry room upstairs for added convenience. This home is packed with upgrades, including plantation shutters, hardwood floors downstairs, designer carpet upstairs, ceiling fans, and smart home features. The attached 2-car garage has an EV c
MLS Listing Information
MLS #
CRSR25195055
MLS Source
California Regional MLS
Days on Site
2
Rental Information
Rent Includes
AssociationFees
Interior Features
Bedrooms
Primary Suite/Retreat, Other
Appliances
Dishwasher, Other, Oven - Gas, Refrigerator
Dining Room
Breakfast Bar, Other
Fireplace
None
Laundry
In Laundry Room, Other, Upper Floor
Cooling
Central Forced Air
Heating
Central Forced Air
Exterior Features
Roof
Shingle
Pool
Community Facility, Spa - Community Facility
Style
Contemporary
Parking, School, and Other Information
Garage/Parking
Garage, Garage: 2 Car(s)
High School District
William S. Hart Union High
HOA Fee Frequency
Monthly
Complex Amenities
Barbecue Area, Community Pool
Contact Information
Listing Agent
David Proctor
Pinnacle Estate Properties
License #: 01182757
Phone: (818) 422-3283
Co-Listing Agent
Melody Jew
Pinnacle Estate Properties
License #: 01755064
Phone: –
27129 Purple Sage Ct is a Single Family Residence for Rent in Valencia, CA 91381. This 2,192 square foot property sits on a 2,640 Sq Ft Lot and features 3 bedrooms & 2 full and 1 partial bathrooms. It is currently priced at $4,600 and was built in 2022. This address can also be written as 27129 Purple Sage Ct, Valencia, CA 91381.
©2025 California Regional MLS. All rights reserved. All data, including all measurements and calculations of area, is obtained from various sources and has not been, and will not be, verified by broker or MLS. All information should be independently reviewed and verified for accuracy. Properties may or may not be listed by the office/agent presenting the information. Information provided is for personal, non-commercial use by the viewer and may not be redistributed without explicit authorization from California Regional MLS.
Presently MLSListings.com displays Active, Contingent, Pending, and Recently Sold listings. Recently Sold listings are properties which were sold within the last three years. After that period listings are no longer displayed in MLSListings.com. Pending listings are properties under contract and no longer available for sale. Contingent listings are properties where there is an accepted offer, and seller may be seeking back-up offers. Active listings are available for sale.
This listing information is up-to-date as of August 29, 2025. For the most current information, please contact David Proctor, (818) 422-3283
