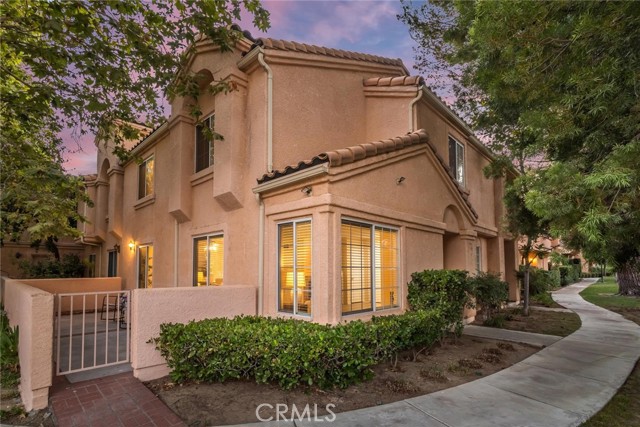25120 Steinbeck Ave a, Stevenson Ranch, CA 91381
$660,000 Mortgage Calculator Sold on Oct 1, 2025 Townhouse
Property Details
About this Property
Welcome to this stylishly renovated townhome in the sought after Diamond Head community of Stevenson Ranch. Spanning nearly 1,500 sq. ft., this residence offers three bedrooms, three baths with an open floor plan highlighted with neighborhood views from nearly every window. Step inside to discover new wide plank luxury vinyl flooring throughout the main living areas, new inviting paint selections, plush new carpeting upstairs, upgraded lighting, and walls of windows that flood the home in natural light. The kitchen is a chef's dream with sleek granite counters, seamless backsplash, abundant cabinetry with modern hardware, and a breakfast bar perfect for casual dining. The generous family room centers around a cozy tiled fireplace, while the dining area is accented with a chic ceiling fan. Through large sliding doors, you will find the expansive patio surrounded by gorgeous landscape, perfect for al fresco dining or entertaining. Upstairs, the primary suite includes a private ensuite bath and an oversized closet, while the two additional bedrooms are also generous in size and enjoy lovely neighborhood views. A convenient upstairs laundry room and extra storage is a huge plus. The oversized two car garage is conveniently located and provides plenty of additional storage space. The
MLS Listing Information
MLS #
CRSR25194604
MLS Source
California Regional MLS
Interior Features
Bedrooms
Dressing Area, Primary Suite/Retreat, Other
Kitchen
Other
Appliances
Dishwasher, Garbage Disposal, Microwave, Other, Oven - Gas, Oven Range - Gas, Refrigerator
Dining Room
Breakfast Bar, Formal Dining Room, Other
Family Room
Other
Fireplace
Family Room, Gas Burning
Flooring
Laminate
Laundry
In Closet, Other, Upper Floor
Cooling
Ceiling Fan, Central Forced Air
Heating
Central Forced Air
Exterior Features
Roof
Tile
Foundation
Slab
Pool
Community Facility, Heated, Heated - Gas, In Ground, Spa - Community Facility
Style
Traditional
Parking, School, and Other Information
Garage/Parking
Garage, Gate/Door Opener, Garage: 2 Car(s)
High School District
William S. Hart Union High
HOA Fee
$406
HOA Fee Frequency
Monthly
Complex Amenities
Community Pool, Other, Picnic Area, Playground
Zoning
LCA25*
Neighborhood: Around This Home
Neighborhood: Local Demographics
Market Trends Charts
25120 Steinbeck Ave a is a Townhouse in Stevenson Ranch, CA 91381. This 1,459 square foot property sits on a 2.001 Acres Lot and features 3 bedrooms & 2 full and 1 partial bathrooms. It is currently priced at $660,000 and was built in 1990. This address can also be written as 25120 Steinbeck Ave a, Stevenson Ranch, CA 91381.
©2025 California Regional MLS. All rights reserved. All data, including all measurements and calculations of area, is obtained from various sources and has not been, and will not be, verified by broker or MLS. All information should be independently reviewed and verified for accuracy. Properties may or may not be listed by the office/agent presenting the information. Information provided is for personal, non-commercial use by the viewer and may not be redistributed without explicit authorization from California Regional MLS.
Presently MLSListings.com displays Active, Contingent, Pending, and Recently Sold listings. Recently Sold listings are properties which were sold within the last three years. After that period listings are no longer displayed in MLSListings.com. Pending listings are properties under contract and no longer available for sale. Contingent listings are properties where there is an accepted offer, and seller may be seeking back-up offers. Active listings are available for sale.
This listing information is up-to-date as of October 02, 2025. For the most current information, please contact Rebecca Locke, (818) 725-2500
