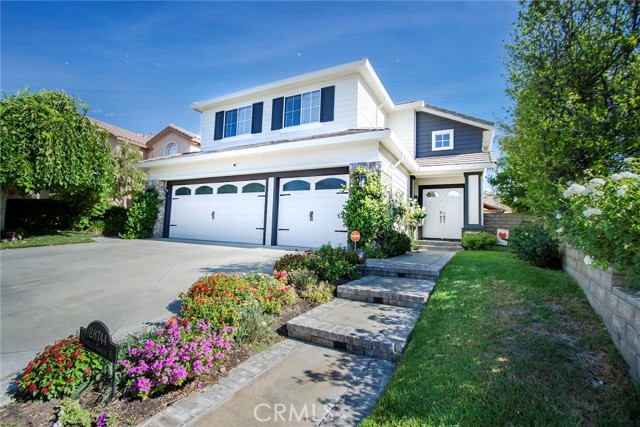28744 Haskell Canyon Rd, Saugus, CA 91390
$965,000 Mortgage Calculator Sold on Nov 4, 2025 Single Family Residence
Property Details
About this Property
Beautifully upgraded and thoughtfully maintained, this home blends modern comforts with timeless elegance while capturing serene mountain views. Step inside to find authentic wood floors, plantation shutters throughout, and soaring ceilings enhanced by an automatic blind system for the upper windows. The new stair railings and board-and-batten accents add character and style, while a whole-house fan and tankless water heater provide everyday comfort and efficiency. At the heart of the home, the brand-new kitchen showcases high-end cabinetry, Perla Venata quartz countertops, and premium finishes, making it ideal for both daily living and entertaining. Upstairs and down, every detail has been carefully chosen to create a warm and inviting atmosphere. The finished three-car garage is complete with recessed lighting and a finished floor, offering both function and polish. Outdoors, enjoy your own private retreat with a sparkling pool featuring a Pebble Tec finish, designed for beauty and durability, all set against a tranquil mountain backdrop. Lovingly cared for and stylishly upgraded, this residence offers a rare combination of sophistication, comfort, and charm—ready to welcome its next chapter. NO MELLO ROOS AND NO HOA! Award winning schools!
MLS Listing Information
MLS #
CRSR25194045
MLS Source
California Regional MLS
Interior Features
Bedrooms
Dressing Area, Primary Suite/Retreat, Other
Kitchen
Other, Pantry
Appliances
Built-in BBQ Grill, Dishwasher, Hood Over Range, Microwave, Other, Oven - Gas
Dining Room
Breakfast Bar, Formal Dining Room, Other
Family Room
Separate Family Room
Fireplace
Living Room
Laundry
Hookup - Gas Dryer, In Laundry Room, Other
Cooling
Ceiling Fan, Central Forced Air
Heating
Central Forced Air
Exterior Features
Roof
Concrete
Foundation
Slab
Pool
In Ground, Other, Pool - Yes, Spa - Private
Style
Traditional
Parking, School, and Other Information
Garage/Parking
Garage, Off-Street Parking, Other, Garage: 3 Car(s)
High School District
William S. Hart Union High
Water
Other
HOA Fee
$0
Zoning
SCUR2
Contact Information
Listing Agent
Kathryn Christiansen
Equity Union
License #: 01707661
Phone: (661) 210-7387
Co-Listing Agent
Eric Christiansen
Equity Union
License #: 02253107
Phone: –
Neighborhood: Around This Home
Neighborhood: Local Demographics
Market Trends Charts
28744 Haskell Canyon Rd is a Single Family Residence in Saugus, CA 91390. This 2,294 square foot property sits on a 5,734 Sq Ft Lot and features 4 bedrooms & 2 full and 1 partial bathrooms. It is currently priced at $965,000 and was built in 1999. This address can also be written as 28744 Haskell Canyon Rd, Saugus, CA 91390.
©2025 California Regional MLS. All rights reserved. All data, including all measurements and calculations of area, is obtained from various sources and has not been, and will not be, verified by broker or MLS. All information should be independently reviewed and verified for accuracy. Properties may or may not be listed by the office/agent presenting the information. Information provided is for personal, non-commercial use by the viewer and may not be redistributed without explicit authorization from California Regional MLS.
Presently MLSListings.com displays Active, Contingent, Pending, and Recently Sold listings. Recently Sold listings are properties which were sold within the last three years. After that period listings are no longer displayed in MLSListings.com. Pending listings are properties under contract and no longer available for sale. Contingent listings are properties where there is an accepted offer, and seller may be seeking back-up offers. Active listings are available for sale.
This listing information is up-to-date as of November 04, 2025. For the most current information, please contact Kathryn Christiansen, (661) 210-7387
