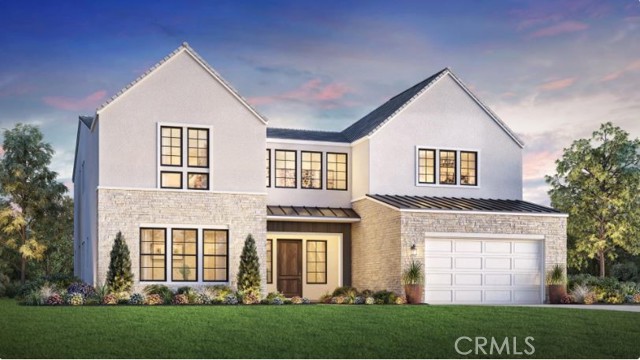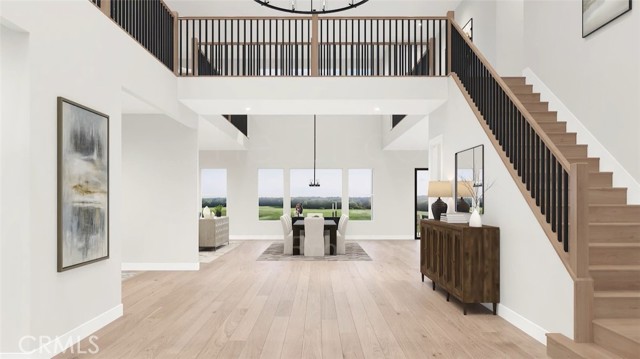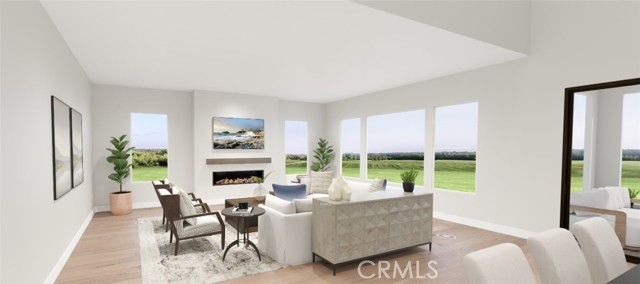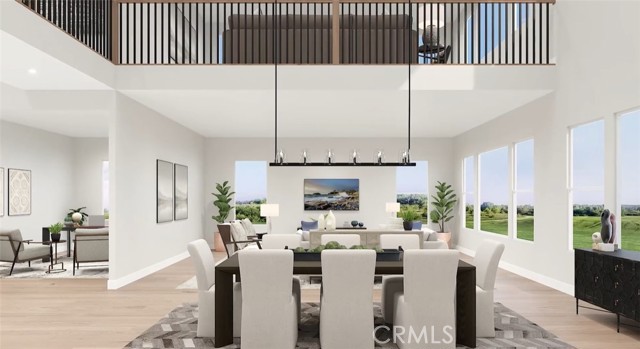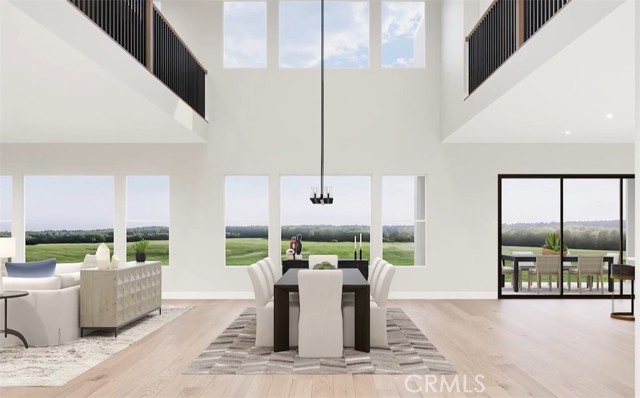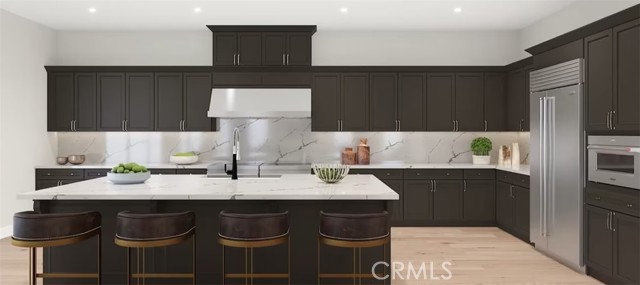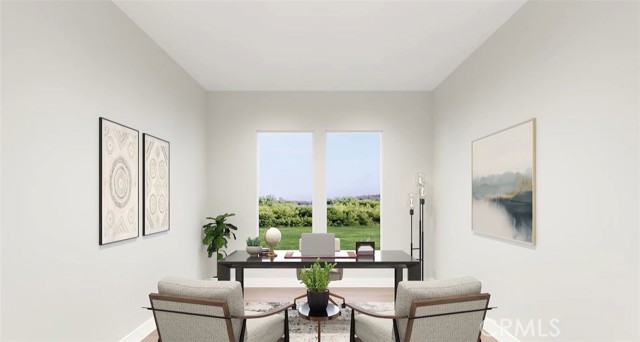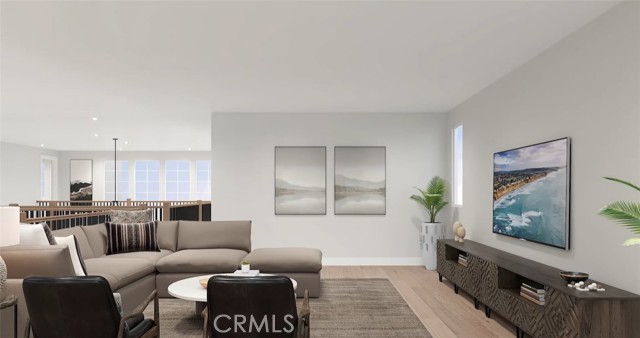9531 N Andora Ave, Chatsworth, CA 91311
$2,475,000 Mortgage Calculator Active Single Family Residence
Property Details
Upcoming Open Houses
About this Property
Brand new construction by Toll Brothers- Hidden Oaks, an exclusive community of only 33 luxury estate-sized new homes on expansive, equestrian home sites in an established Chatsworth, CA location, surrounded by nature, mountains and boulders. This Zircon floor plan is MOVE-IN READY NOW with over $305,000 in upgrades, including hardwood floors, white flat panel cabinets and hardware, shower tiling & more! Zircon is the largest floor plan at Hidden Oaks and the epitome of luxury with an inviting covered entry that flows into an elegant two-story foyer presenting a dramatic side staircase with modern glass railings allowing unobstructed views of the two-story dining area filled with an abundance of natural light coming from the 12’ x 8’ multi-slide stacking door with expansive glass windows atop looking out to the entertainer’s yard and dramatic natural boulders beyond. The impressive great room features a 78” linear fireplace. The expertly designed kitchen with a large center island with a waterfall edge, breakfast bar, 2 side-by-side 30” Wolf induction ranges with a wide 60” hood, SubZero refrigerator, plenty of quartz counter space and walk-in pantry. The additional 12x8 door at the kitchen offers desirable access to the luxurious outdoor living space looking out to almost a 22,0
MLS Listing Information
MLS #
CRSR25192778
MLS Source
California Regional MLS
Days on Site
0
Interior Features
Bedrooms
Ground Floor Bedroom, Primary Suite/Retreat
Kitchen
Pantry
Appliances
Dishwasher, Hood Over Range, Microwave, Other, Oven - Double, Oven - Electric, Oven Range - Electric, Refrigerator
Dining Room
Breakfast Bar, Other
Fireplace
Electric, Living Room
Laundry
In Laundry Room, Other, Upper Floor
Cooling
Central Forced Air, Central Forced Air - Electric, Other
Heating
Central Forced Air, Electric, Forced Air
Exterior Features
Roof
Concrete, Tile
Foundation
Slab
Pool
None
Style
Contemporary
Horse Property
Yes
Parking, School, and Other Information
Garage/Parking
Attached Garage, Gate/Door Opener, Side By Side, Garage: 3 Car(s)
Elementary District
Los Angeles Unified
High School District
Los Angeles Unified
HOA Fee
$325
HOA Fee Frequency
Monthly
Complex Amenities
Other
Neighborhood: Around This Home
Neighborhood: Local Demographics
Market Trends Charts
Nearby Homes for Sale
9531 N Andora Ave is a Single Family Residence in Chatsworth, CA 91311. This 5,116 square foot property sits on a 0.276 Acres Lot and features 5 bedrooms & 5 full and 1 partial bathrooms. It is currently priced at $2,475,000 and was built in 2025. This address can also be written as 9531 N Andora Ave, Chatsworth, CA 91311.
©2025 California Regional MLS. All rights reserved. All data, including all measurements and calculations of area, is obtained from various sources and has not been, and will not be, verified by broker or MLS. All information should be independently reviewed and verified for accuracy. Properties may or may not be listed by the office/agent presenting the information. Information provided is for personal, non-commercial use by the viewer and may not be redistributed without explicit authorization from California Regional MLS.
Presently MLSListings.com displays Active, Contingent, Pending, and Recently Sold listings. Recently Sold listings are properties which were sold within the last three years. After that period listings are no longer displayed in MLSListings.com. Pending listings are properties under contract and no longer available for sale. Contingent listings are properties where there is an accepted offer, and seller may be seeking back-up offers. Active listings are available for sale.
This listing information is up-to-date as of August 29, 2025. For the most current information, please contact Joyce Lee
