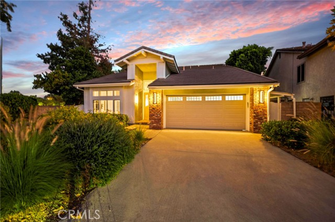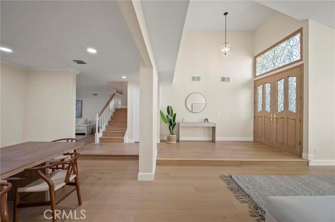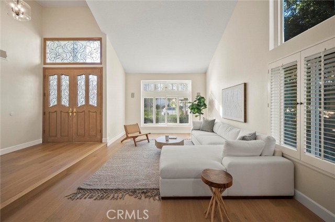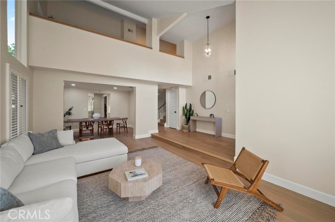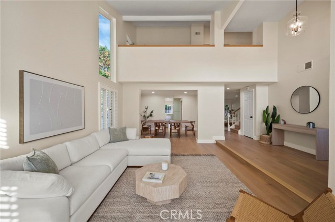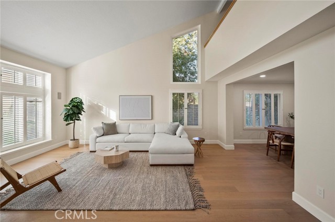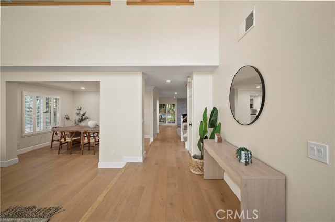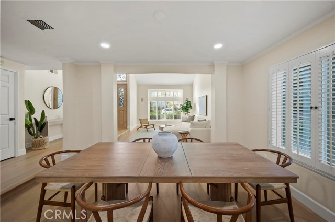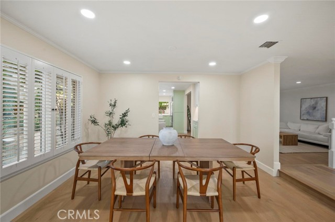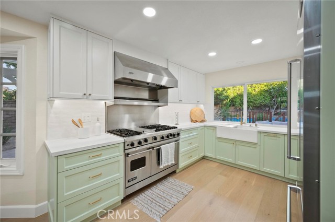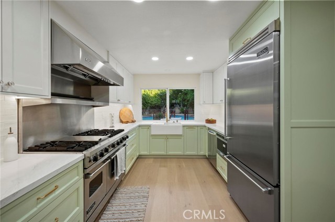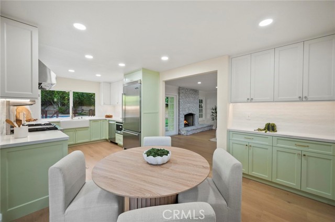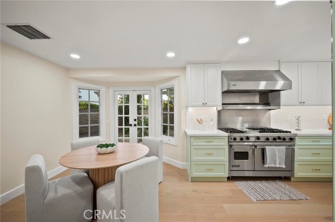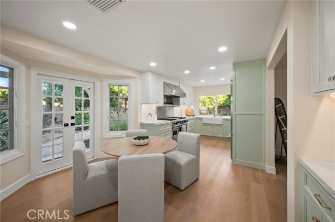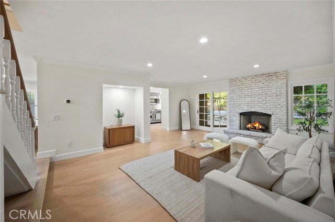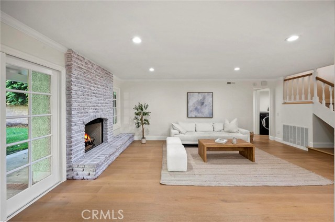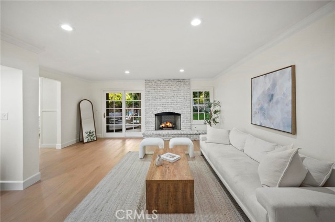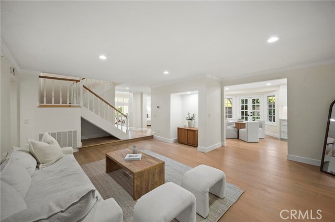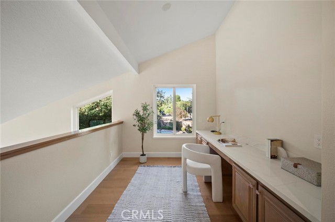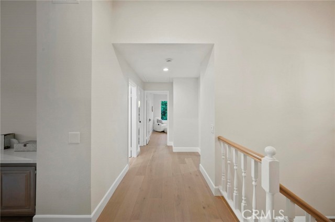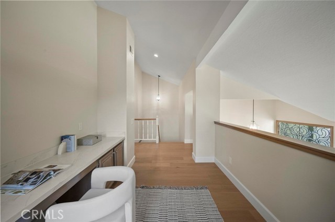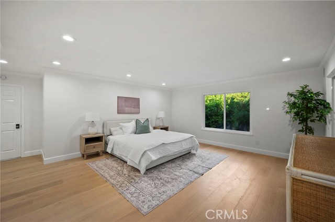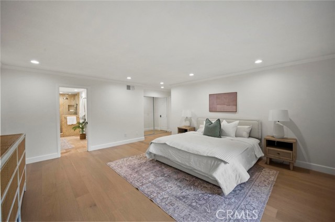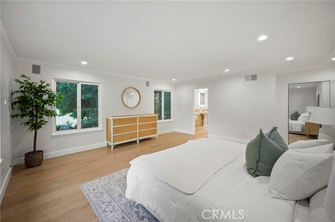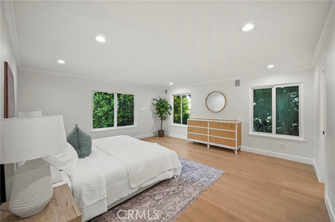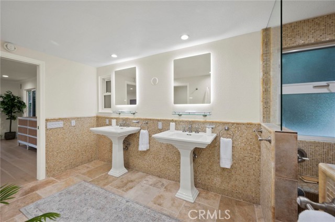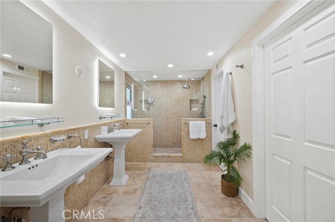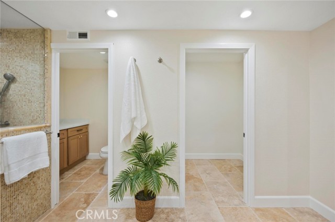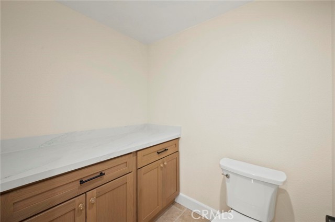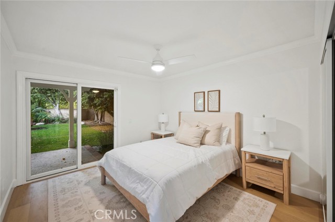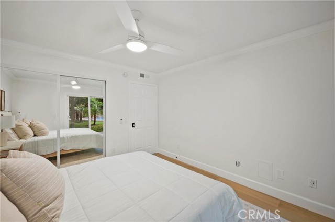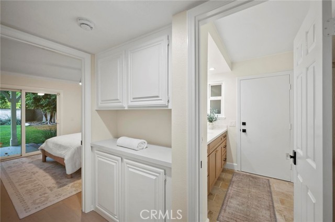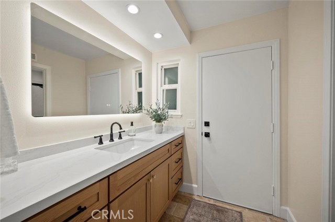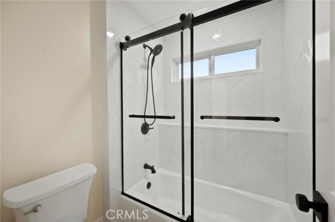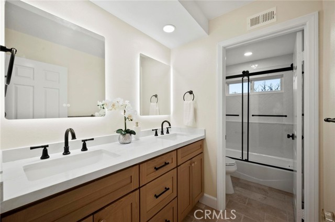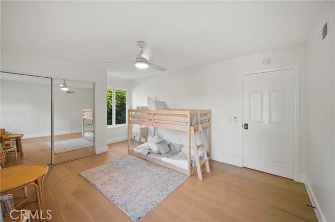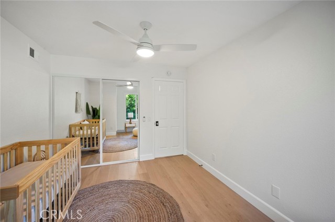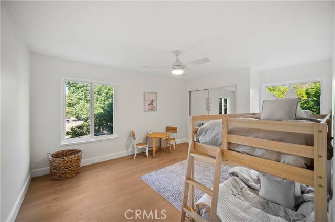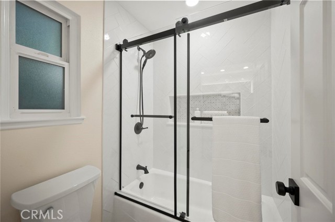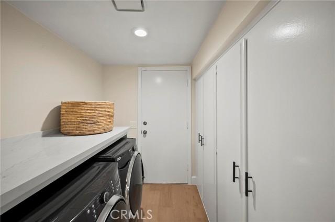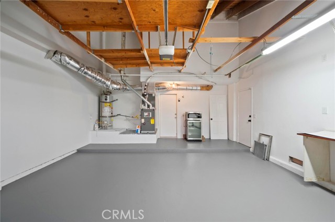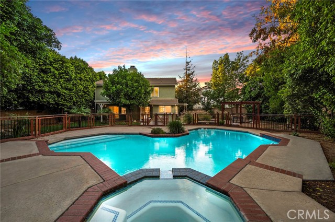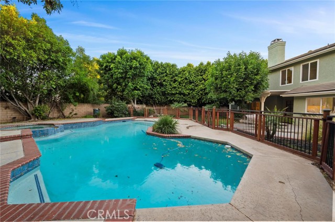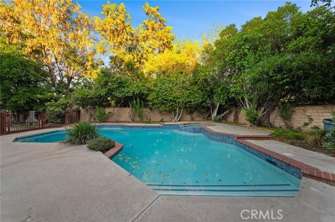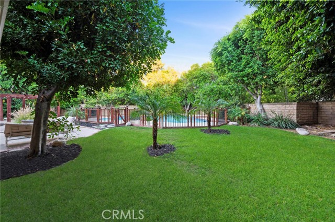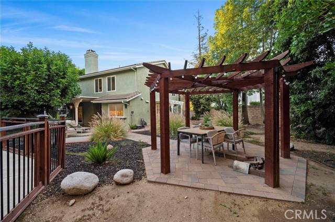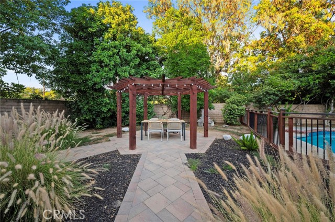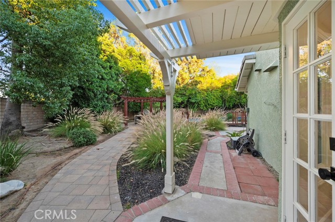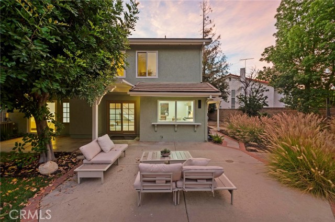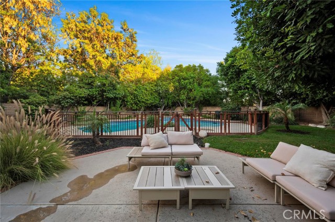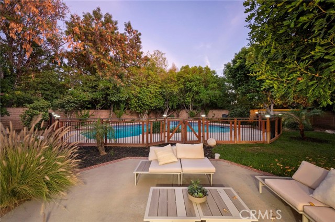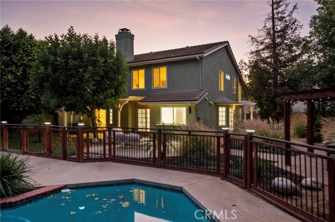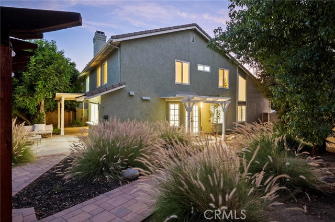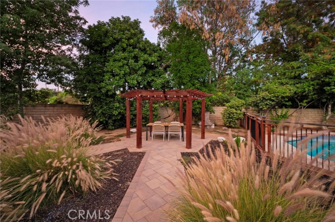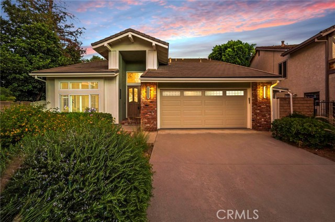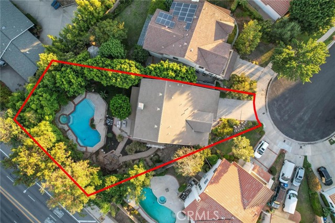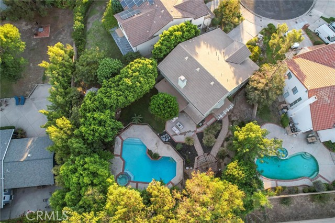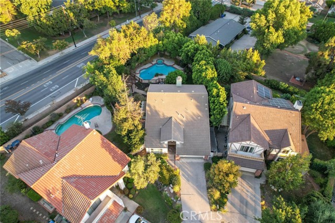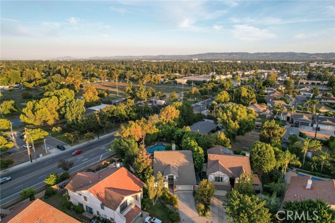20516 Germain St, Chatsworth, CA 91311
$1,475,000 Mortgage Calculator Active Single Family Residence
Property Details
Upcoming Open Houses
About this Property
Welcome to this stunningly remodeled 4-bedroom, 3-bathroom Craftsman-style residence nestled on a spacious 12,726 sq. ft. cul-de-sac lot in the beautiful city of Chatsworth! With nearly 2,800 sq. ft. of living space, this turnkey home blends modern upgrades with timeless design, creating the perfect retreat for families and entertainers alike. Step inside to soaring cathedral ceilings, exposed beams, and an open floor plan filled with natural light. The home features formal living and dining rooms, a cozy family room with fireplace, a main-level bedroom and full bath, and a versatile loft/office upstairs. The chef’s kitchen is a showstopper, complete with Quartz countertops, a butler’s pantry, self-closing cabinets and drawers, with top of the line Viking appliances including 48” gas range with dual ovens, six burner gas stove, flat-top griddle, range hood, and 36” built-in refrigerator warming drawer, and more—designed for both everyday living and entertaining at the highest level. Retreat to the luxurious primary suite, featuring dual walk-in closets, a spa-inspired bath with quartz finishes, double sinks, a soaking tub, and a walk-in shower. Additional bathrooms are updated with modern vanities, quartz counters, and elegant fixtures. Enjoy California living that is a entertai
MLS Listing Information
MLS #
CRSR25189416
MLS Source
California Regional MLS
Days on Site
2
Interior Features
Bedrooms
Ground Floor Bedroom, Primary Suite/Retreat, Primary Suite/Retreat - 2+
Kitchen
Other, Pantry
Appliances
Dishwasher, Ice Maker, Microwave, Other, Oven - Double, Oven - Gas, Oven Range, Oven Range - Gas, Refrigerator, Dryer, Washer, Warming Drawer
Family Room
Other
Fireplace
Family Room, Gas Burning, Gas Starter, Wood Burning
Laundry
In Laundry Room, Other
Cooling
Ceiling Fan, Central Forced Air, Other
Heating
Central Forced Air
Exterior Features
Foundation
Slab
Pool
Heated, Heated - Gas, In Ground, Other, Pool - Yes, Spa - Private, Sport
Style
Craftsman
Parking, School, and Other Information
Garage/Parking
Garage, Other, Garage: 2 Car(s)
Elementary District
Los Angeles Unified
High School District
Los Angeles Unified
Water
Other
HOA Fee
$0
Zoning
LARE11
Neighborhood: Around This Home
Neighborhood: Local Demographics
Market Trends Charts
Nearby Homes for Sale
20516 Germain St is a Single Family Residence in Chatsworth, CA 91311. This 2,791 square foot property sits on a 0.292 Acres Lot and features 4 bedrooms & 3 full bathrooms. It is currently priced at $1,475,000 and was built in 1979. This address can also be written as 20516 Germain St, Chatsworth, CA 91311.
©2025 California Regional MLS. All rights reserved. All data, including all measurements and calculations of area, is obtained from various sources and has not been, and will not be, verified by broker or MLS. All information should be independently reviewed and verified for accuracy. Properties may or may not be listed by the office/agent presenting the information. Information provided is for personal, non-commercial use by the viewer and may not be redistributed without explicit authorization from California Regional MLS.
Presently MLSListings.com displays Active, Contingent, Pending, and Recently Sold listings. Recently Sold listings are properties which were sold within the last three years. After that period listings are no longer displayed in MLSListings.com. Pending listings are properties under contract and no longer available for sale. Contingent listings are properties where there is an accepted offer, and seller may be seeking back-up offers. Active listings are available for sale.
This listing information is up-to-date as of August 31, 2025. For the most current information, please contact Eric Delgado, (310) 909-3464
