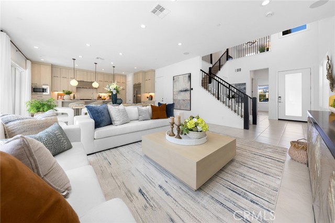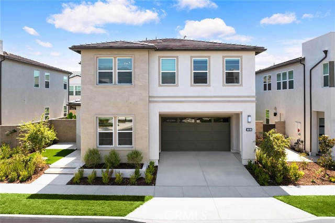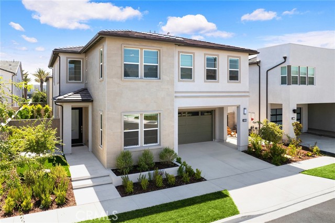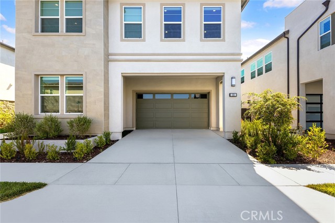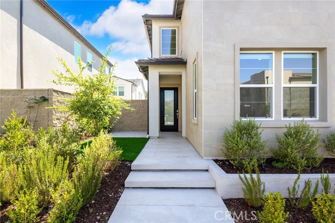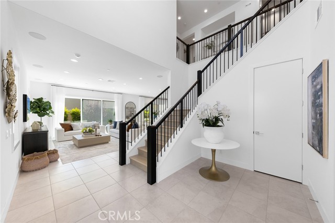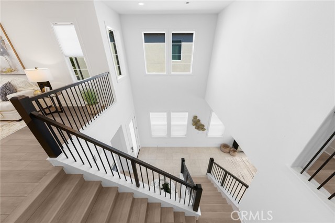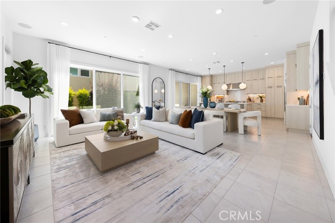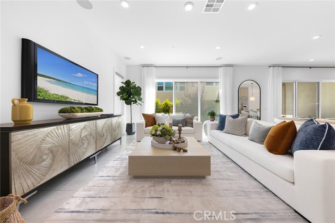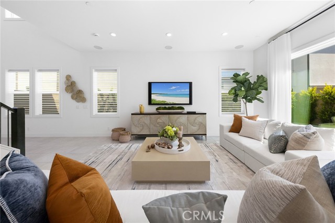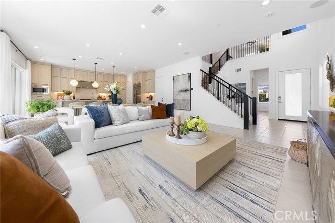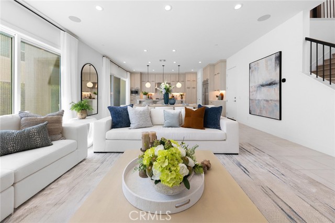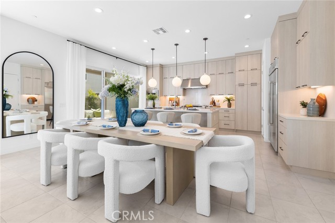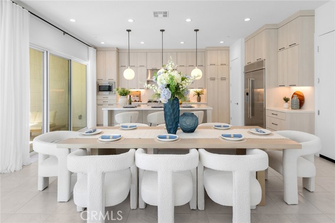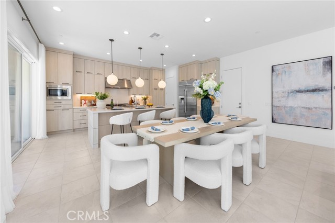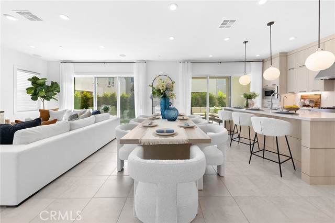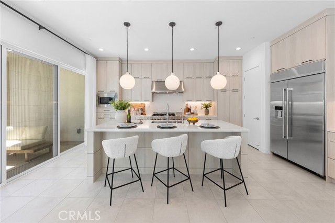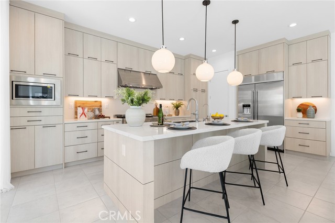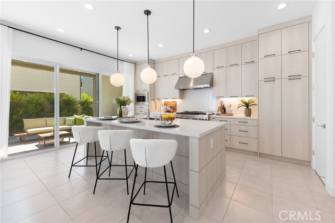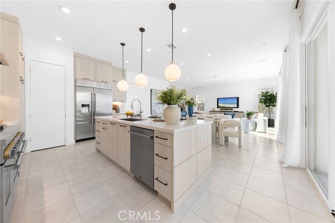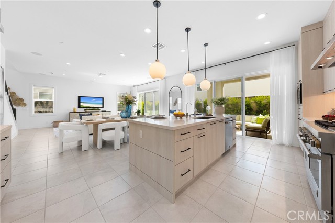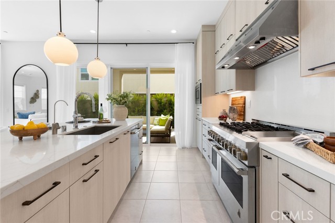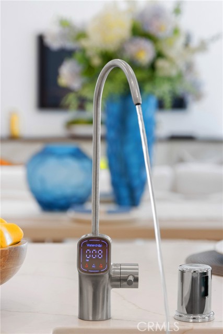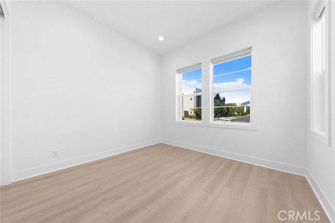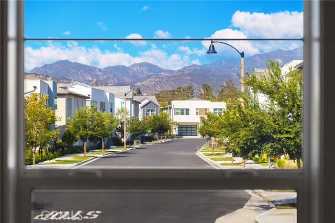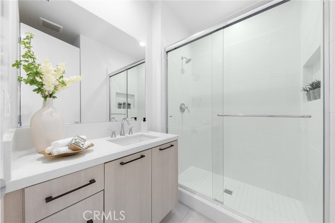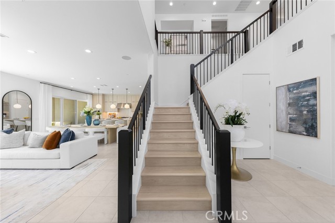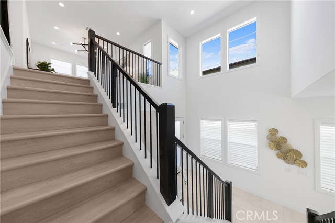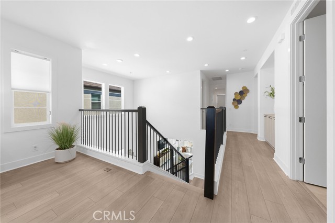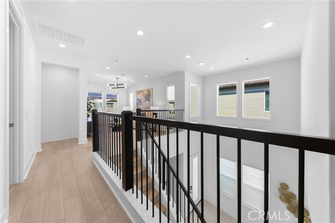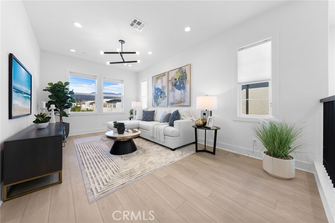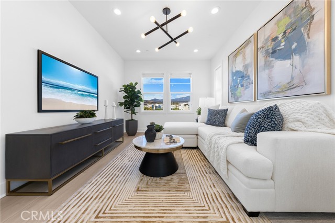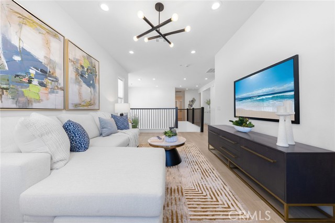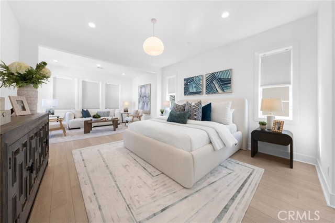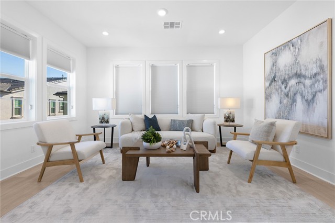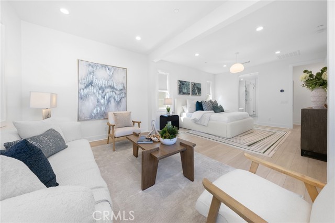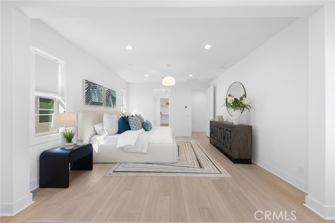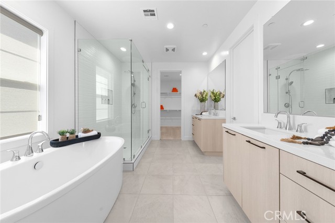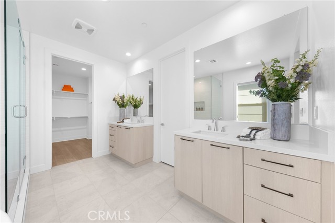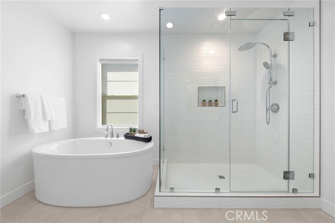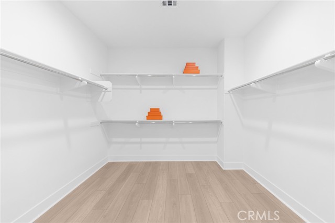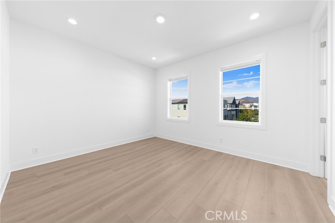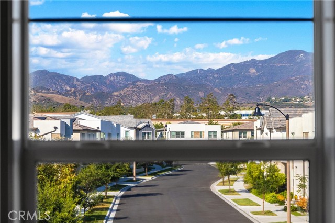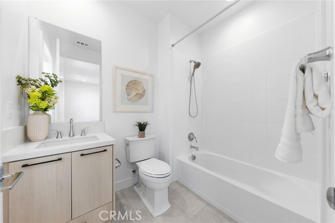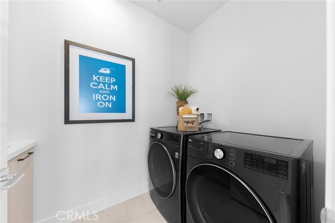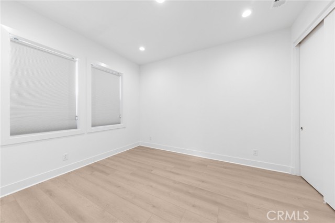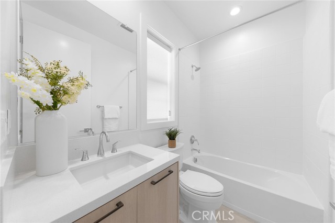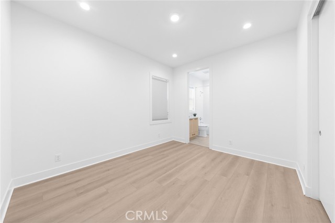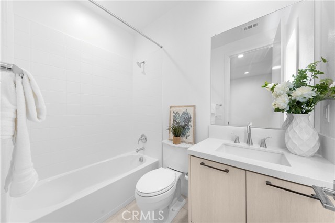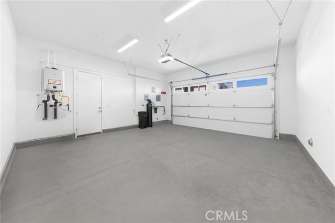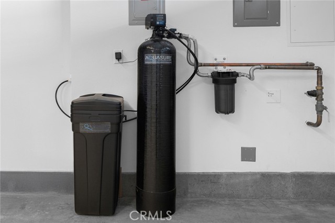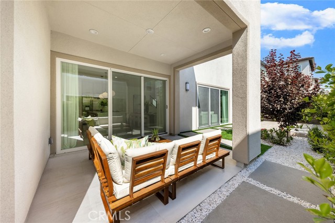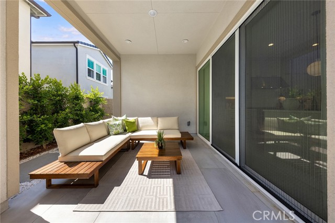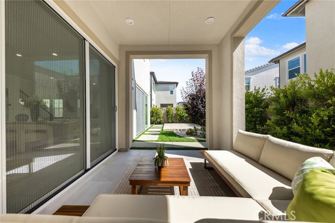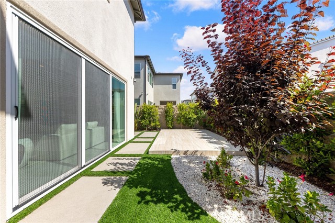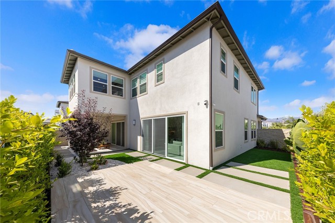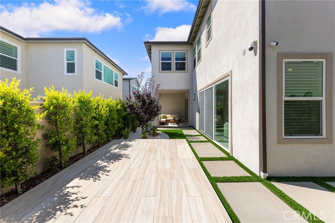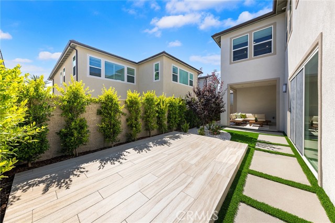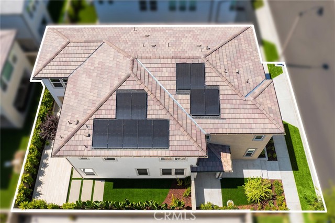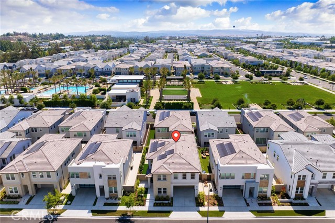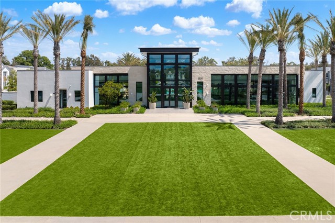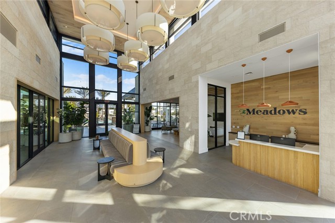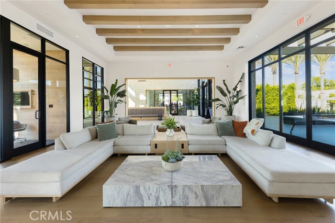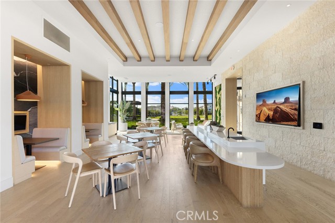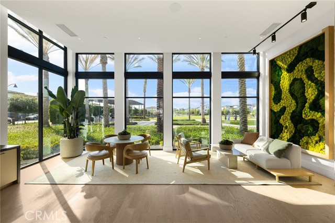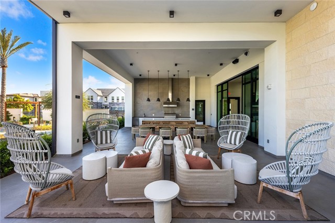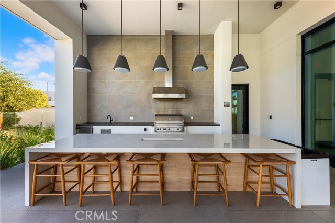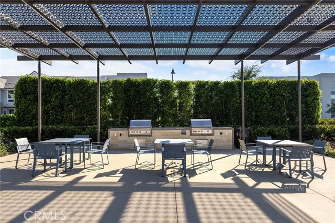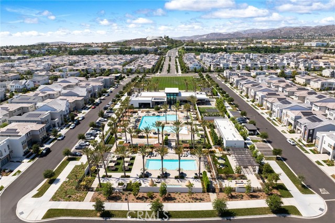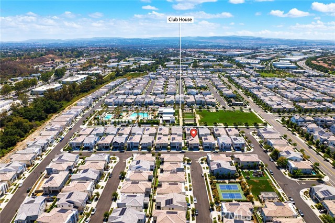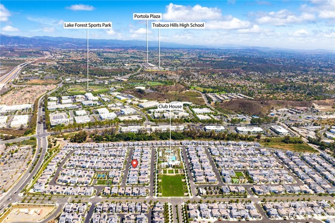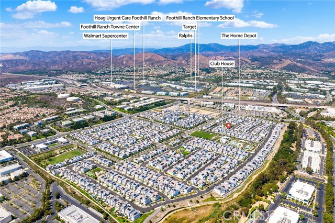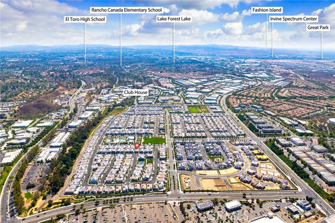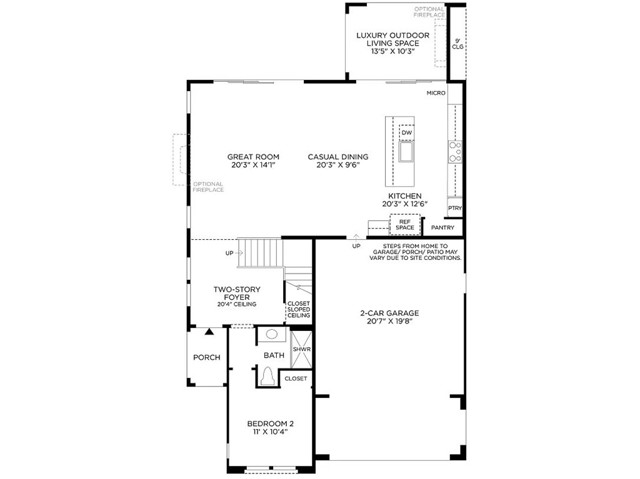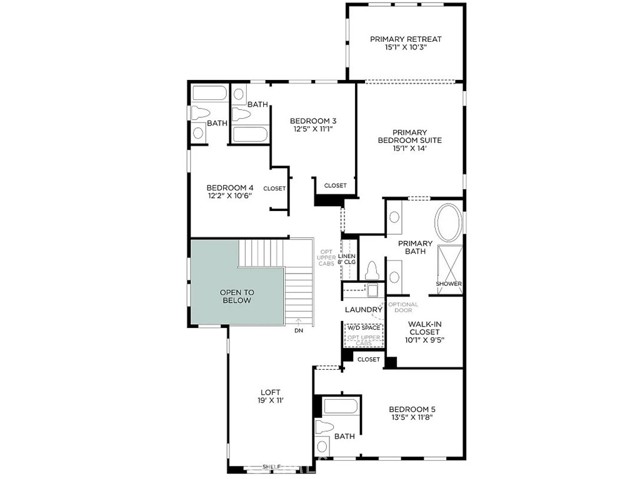131 Bear Leaf Dr, Lake Forest, CA 92630
$2,368,000 Mortgage Calculator Active Single Family Residence
Property Details
Upcoming Open Houses
About this Property
Discover luxury living in this 1-year-new Toll Brothers home with Stunning Mountain Views in the esteemed Magnolias at The Meadows! This home offers 5 bedrooms, each with its bath. Upon entering, a dramatic two-story foyer welcomes you with an abundance of natural light streaming in. This grand entrance seamlessly leads you into the open-concept great room. It combines the kitchen, dining, and living areas into one spacious room and is also enhanced by 2 expansive sliding glass doors filling the home with natural light and providing effortless access to the tranquil backyard, which is highly desirable for entertaining. This beautifully designed home features high ceilings and an upgraded gourmet chef’s kitchen equipped with premium JennAir stainless steel appliances including a built-in fridge and 6-burner cooktop, custom ceiling-height extended cabinetry, a large center island, surround sound. Energy-efficient upgrades include Fully Paid solar panels, tankless water heater and enhanced insulation. The main floor includes a guest bedroom with a full bath, perfect for visitors or multi-generational living. Upstairs, the large primary suite has extend retreat room, spa-like soaking tub, free stand shower, double vanities and walk-in closet. Three additional bedrooms, each with its
MLS Listing Information
MLS #
CRSR25184316
MLS Source
California Regional MLS
Days on Site
14
Interior Features
Bedrooms
Ground Floor Bedroom, Primary Suite/Retreat, Other
Kitchen
Other, Pantry
Appliances
Dishwasher, Garbage Disposal, Hood Over Range, Microwave, Other, Oven - Double, Oven - Gas, Oven Range - Gas, Refrigerator, Dryer, Washer, Water Softener
Dining Room
Breakfast Bar, Formal Dining Room
Family Room
Other
Fireplace
None
Flooring
Laminate
Laundry
In Laundry Room, Other, Upper Floor
Cooling
Central Forced Air
Heating
Central Forced Air
Exterior Features
Pool
Community Facility, Spa - Community Facility
Parking, School, and Other Information
Garage/Parking
Garage, Other, Garage: 2 Car(s)
Elementary District
Saddleback Valley Unified
High School District
Saddleback Valley Unified
HOA Fee
$250
HOA Fee Frequency
Monthly
Complex Amenities
Barbecue Area, Club House, Community Pool, Other, Picnic Area, Playground
Neighborhood: Around This Home
Neighborhood: Local Demographics
Market Trends Charts
Nearby Homes for Sale
131 Bear Leaf Dr is a Single Family Residence in Lake Forest, CA 92630. This 2,960 square foot property sits on a 3,953 Sq Ft Lot and features 5 bedrooms & 5 full bathrooms. It is currently priced at $2,368,000 and was built in 2024. This address can also be written as 131 Bear Leaf Dr, Lake Forest, CA 92630.
©2025 California Regional MLS. All rights reserved. All data, including all measurements and calculations of area, is obtained from various sources and has not been, and will not be, verified by broker or MLS. All information should be independently reviewed and verified for accuracy. Properties may or may not be listed by the office/agent presenting the information. Information provided is for personal, non-commercial use by the viewer and may not be redistributed without explicit authorization from California Regional MLS.
Presently MLSListings.com displays Active, Contingent, Pending, and Recently Sold listings. Recently Sold listings are properties which were sold within the last three years. After that period listings are no longer displayed in MLSListings.com. Pending listings are properties under contract and no longer available for sale. Contingent listings are properties where there is an accepted offer, and seller may be seeking back-up offers. Active listings are available for sale.
This listing information is up-to-date as of August 30, 2025. For the most current information, please contact Jessica Zhou, (818) 689-1054
