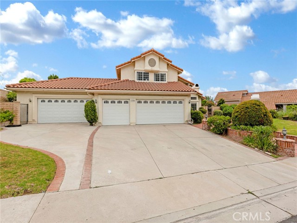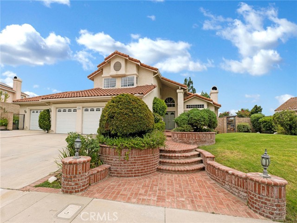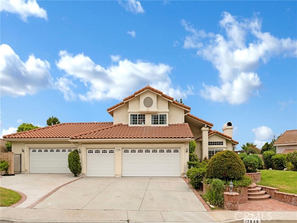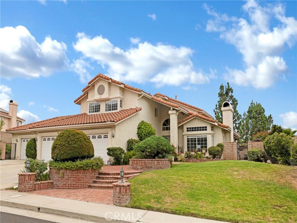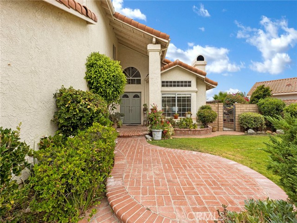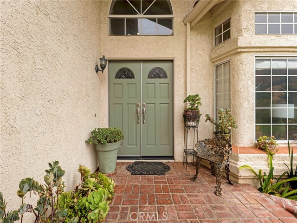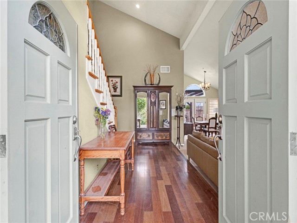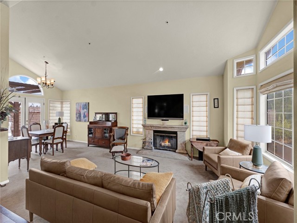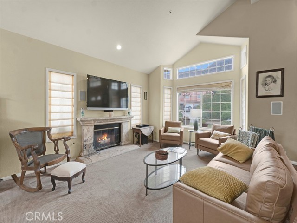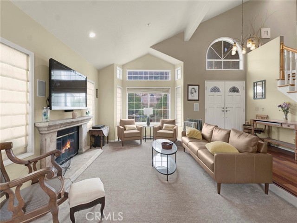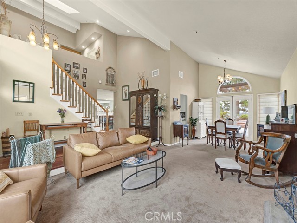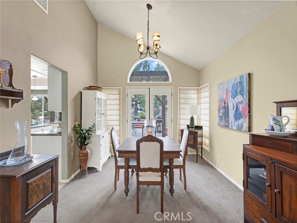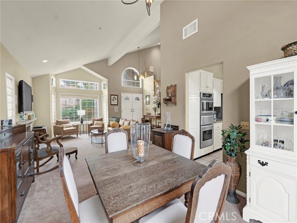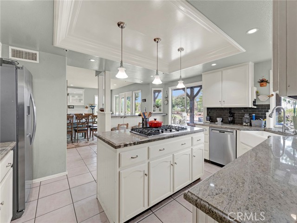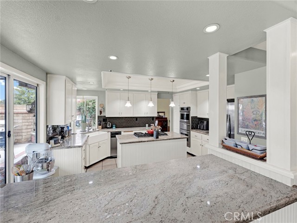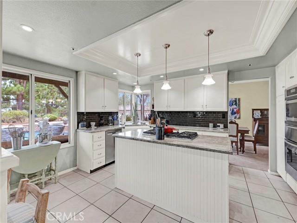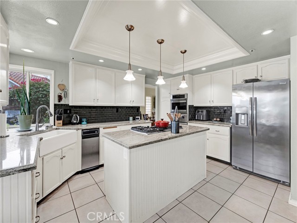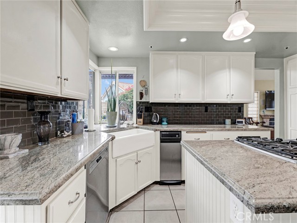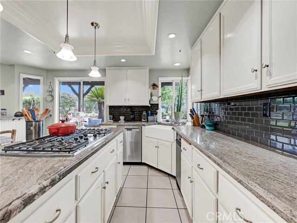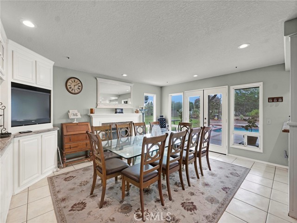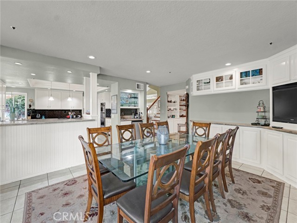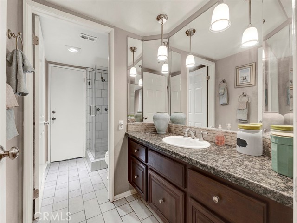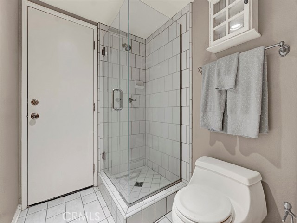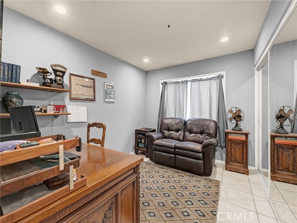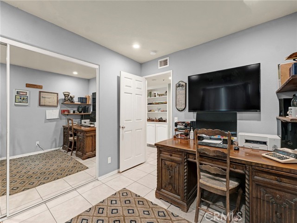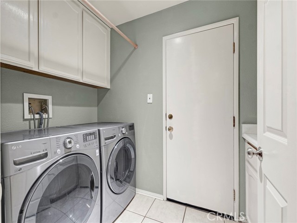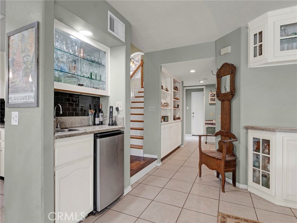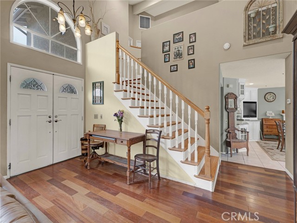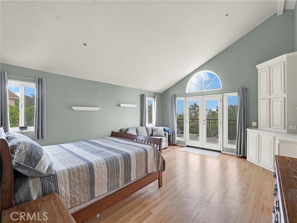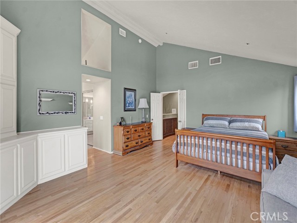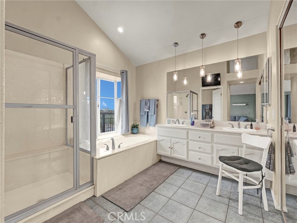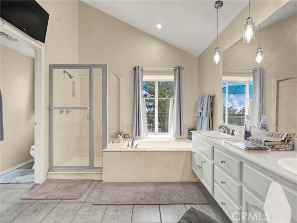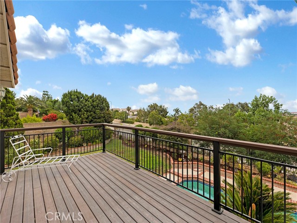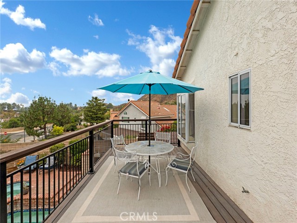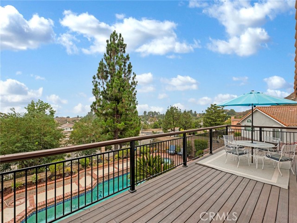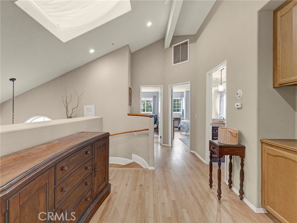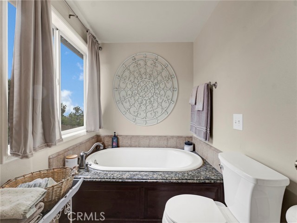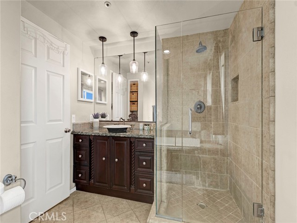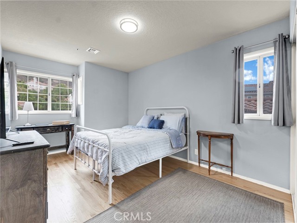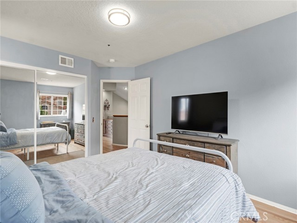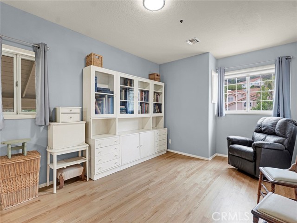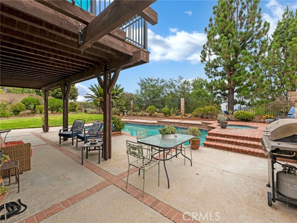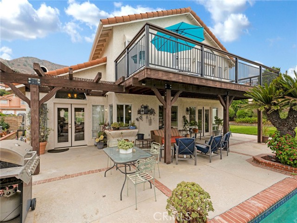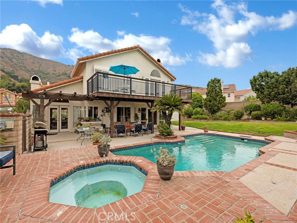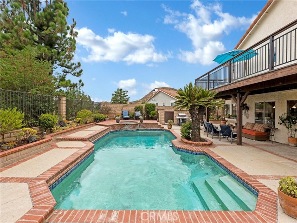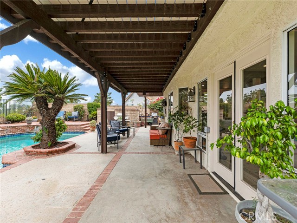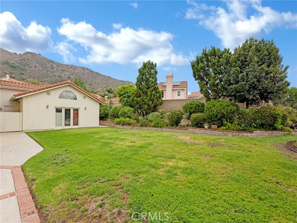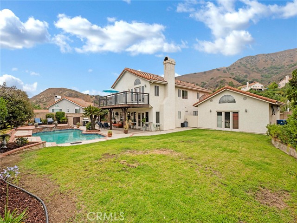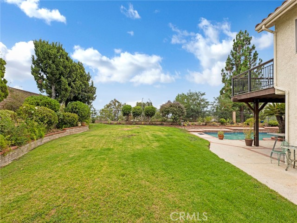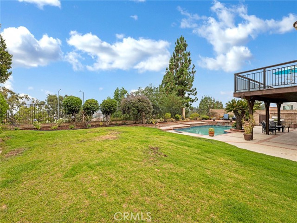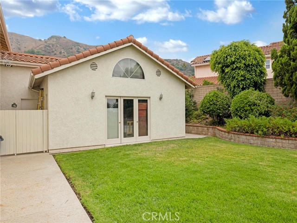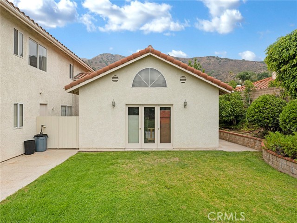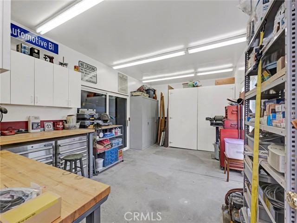17848 Tuscan Dr, Granada Hills, CA 91344
$1,625,000 Mortgage Calculator Active Single Family Residence
Property Details
About this Property
Perched at the top of the highly sought-after Granada Highlands neighborhood, this beautifully upgraded Canyon Crest “Oakwood Model” with valley view and offers exceptional privacy, space, and style. Featuring 4 bedrooms and 3 bathrooms across 2,669 sq ft of living space, this home sits on an expansive 16,000+ sq ft lot and includes a 3-car garage. Built in 1988, the property also boasts a custom-built, fully insulated 720 sq ft garage—large enough to accommodate up to 4 additional vehicles—ideal for a workshop, studio, or potential ADU conversion. A dramatic double-door entry opens into a sun-filled, two-story foyer with rich Brazilian wood flooring. The step-down formal living room exudes charm with its vaulted ceilings, bay window, and cozy wood-burning fireplace. Adjacent is an elegant formal dining room with an arched window and French doors that open to the serene backyard. The heart of the home is the chef’s kitchen, featuring granite countertops, subway tile backsplash, stainless steel appliances, a wall oven, and a center island cooktop with stylish pendant lighting. The spacious family room offers warmth and comfort with a custom fireplace, built-in entertainment center, wet bar, and additional French doors leading to the outdoor living space. Upstairs, a dramatic sp
MLS Listing Information
MLS #
CRSR25166144
MLS Source
California Regional MLS
Days on Site
37
Interior Features
Bedrooms
Ground Floor Bedroom, Primary Suite/Retreat
Kitchen
Other
Appliances
Dishwasher, Other, Oven - Double
Dining Room
Breakfast Bar, Formal Dining Room, Other
Family Room
Other
Fireplace
Family Room, Gas Burning, Living Room
Laundry
Hookup - Gas Dryer, In Laundry Room
Cooling
Central Forced Air, Other
Heating
Central Forced Air, Forced Air, Gas
Exterior Features
Roof
Tile
Foundation
Slab
Pool
Gunite, In Ground, Pool - Yes, Spa - Private
Style
Mediterranean
Parking, School, and Other Information
Garage/Parking
Attached Garage, Garage, Gate/Door Opener, Other, Private / Exclusive, Side By Side, Garage: 7 Car(s)
Elementary District
Los Angeles Unified
High School District
Los Angeles Unified
HOA Fee
$240
HOA Fee Frequency
Monthly
Complex Amenities
Picnic Area
Zoning
LAA1
Neighborhood: Around This Home
Neighborhood: Local Demographics
Market Trends Charts
Nearby Homes for Sale
17848 Tuscan Dr is a Single Family Residence in Granada Hills, CA 91344. This 2,669 square foot property sits on a 0.37 Acres Lot and features 4 bedrooms & 3 full bathrooms. It is currently priced at $1,625,000 and was built in 1987. This address can also be written as 17848 Tuscan Dr, Granada Hills, CA 91344.
©2025 California Regional MLS. All rights reserved. All data, including all measurements and calculations of area, is obtained from various sources and has not been, and will not be, verified by broker or MLS. All information should be independently reviewed and verified for accuracy. Properties may or may not be listed by the office/agent presenting the information. Information provided is for personal, non-commercial use by the viewer and may not be redistributed without explicit authorization from California Regional MLS.
Presently MLSListings.com displays Active, Contingent, Pending, and Recently Sold listings. Recently Sold listings are properties which were sold within the last three years. After that period listings are no longer displayed in MLSListings.com. Pending listings are properties under contract and no longer available for sale. Contingent listings are properties where there is an accepted offer, and seller may be seeking back-up offers. Active listings are available for sale.
This listing information is up-to-date as of August 29, 2025. For the most current information, please contact Matthew Horn, (818) 832-2614
