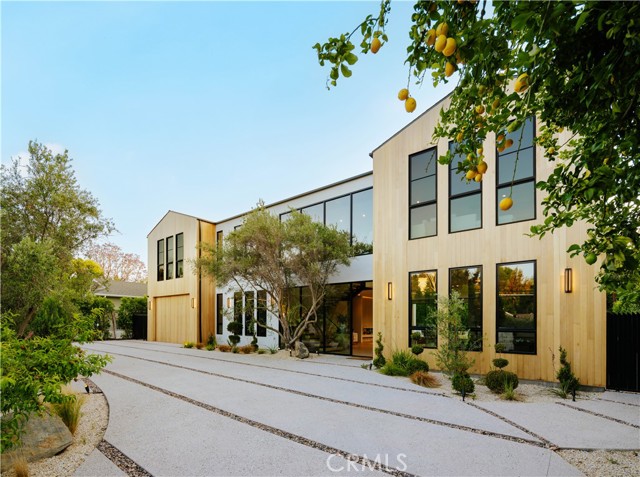5461 Bothwell Rd, Tarzana, CA 91356
$5,290,000 Mortgage Calculator Sold on Aug 27, 2025 Single Family Residence
Property Details
About this Property
Set behind gates on a rare, over 18,000 sqft flat lot, this brand-new Organic Modern estate blends clean architectural lines with warm, natural materials for a sophisticated yet grounded living experience. A striking cedar wood façade is centered around a 125-year-old olive tree, leading to a dramatic glass entry and a two-story foyer with wide-plank European oak floors. The open floor plan flows effortlessly from a formal dining area with a built-in buffet into a chef’s kitchen, featuring custom cabinetry, limestone countertops, Miele appliances, and a large walk-in pantry. A limestone island anchors the space, perfect for entertaining. The family room features a travertine fireplace and walls of pocketing glass doors that open to a resort-style yard with pool and spa all wrapped in natural travertine, tanning ledges, a built-in BBQ, sports court, and a cabana with full bath. The main level includes an ensuite guest room, a bold powder room, a velvet-wrapped media room with blackout drapes, and a glass-enclosed home office. Upstairs, the primary suite impresses with wood-beamed ceilings, travertine fireplace, private balcony, massive walk-in closet, and a spa bath with floor-to-ceiling travertine, soaking tub, dual vanities, and rain shower. Additional highlights include a 2-car
MLS Listing Information
MLS #
CRSR25123233
MLS Source
California Regional MLS
Interior Features
Bedrooms
Ground Floor Bedroom, Primary Suite/Retreat
Kitchen
Pantry
Appliances
Built-in BBQ Grill, Dishwasher, Microwave, Other, Oven - Gas, Oven Range - Gas, Refrigerator
Dining Room
Formal Dining Room, In Kitchen, Other
Family Room
Other
Fireplace
Family Room, Primary Bedroom
Laundry
Hookup - Gas Dryer, In Laundry Room, Other
Cooling
Central Forced Air
Heating
Central Forced Air, Fireplace
Exterior Features
Pool
Heated, In Ground, Pool - Yes, Spa - Private
Style
Traditional
Parking, School, and Other Information
Garage/Parking
Garage, Gate/Door Opener, Off-Street Parking, Other, Garage: 2 Car(s)
Elementary District
Los Angeles Unified
High School District
Los Angeles Unified
HOA Fee
$0
Zoning
LARA
Contact Information
Listing Agent
George Ouzounian
The Agency
License #: 01948763
Phone: (818) 900-4259
Co-Listing Agent
Adi Livyatan
Christie's Int. R.E SoCal
License #: 01892750
Phone: (818) 285-3220
Neighborhood: Around This Home
Neighborhood: Local Demographics
Market Trends Charts
5461 Bothwell Rd is a Single Family Residence in Tarzana, CA 91356. This 6,942 square foot property sits on a 0.415 Acres Lot and features 6 bedrooms & 6 full and 1 partial bathrooms. It is currently priced at $5,290,000 and was built in 2024. This address can also be written as 5461 Bothwell Rd, Tarzana, CA 91356.
©2025 California Regional MLS. All rights reserved. All data, including all measurements and calculations of area, is obtained from various sources and has not been, and will not be, verified by broker or MLS. All information should be independently reviewed and verified for accuracy. Properties may or may not be listed by the office/agent presenting the information. Information provided is for personal, non-commercial use by the viewer and may not be redistributed without explicit authorization from California Regional MLS.
Presently MLSListings.com displays Active, Contingent, Pending, and Recently Sold listings. Recently Sold listings are properties which were sold within the last three years. After that period listings are no longer displayed in MLSListings.com. Pending listings are properties under contract and no longer available for sale. Contingent listings are properties where there is an accepted offer, and seller may be seeking back-up offers. Active listings are available for sale.
This listing information is up-to-date as of August 27, 2025. For the most current information, please contact George Ouzounian, (818) 900-4259
