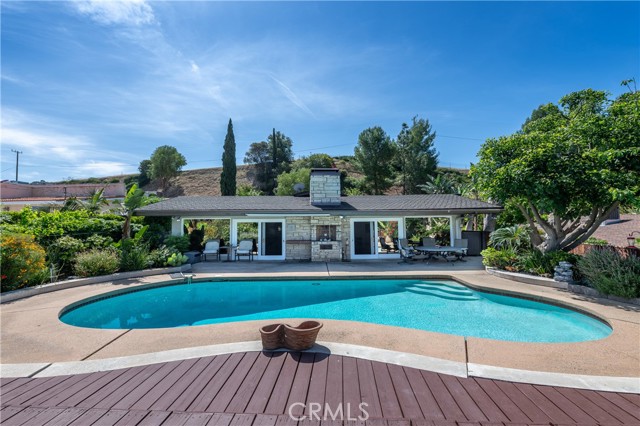4314 Coronet Dr, Encino, CA 91316
$1,760,000 Mortgage Calculator Sold on Aug 29, 2025 Single Family Residence
Property Details
About this Property
Tucked away up a long private driveway, this mid-century modern view home offers style, privacy, and serenity. Step inside to find an inviting entry with pendant lighting, beadboard beamed and vaulted ceilings, rich wood floors, and walls of glass that frame lush greenery and open out to the views and pool—evoking the feel of a peaceful retreat. A Terrazzo and stone-clad two-way fireplace connects the living and dining areas, where more glass sliders bring the outdoors in and provide the best in the quintessential California entertaining lifestyle. The open floor plan showcases original mid-century modern details throughout with both the stone and brick entryway and fireplace containing fossil relics and rooms with angled windows. The spacious kitchen is a cook’s dream, featuring white glass-front cabinetry, stone counters with tiled backsplash, a breakfast bar, and a built-in desk with bookshelves and a pantry with pull-out shelves. High-end appliances include a Dacor stovetop, double oven, and dishwasher. French glass doors open to a pergola-covered patio surrounded by lush plantings—perfect for dining or relaxing. The primary suite includes a walk-in closet, ceiling fan, and a bathroom with marble counters, walk-in shower, and a vanity. Secondary bedrooms with shutters and wal
MLS Listing Information
MLS #
CRSR25121754
MLS Source
California Regional MLS
Interior Features
Bedrooms
Ground Floor Bedroom, Primary Suite/Retreat
Kitchen
Other
Appliances
Built-in BBQ Grill, Dishwasher, Freezer, Garbage Disposal, Hood Over Range, Microwave, Other, Oven - Double, Oven - Gas, Oven Range - Built-In, Oven Range - Gas, Refrigerator
Dining Room
Breakfast Bar, Formal Dining Room, Other
Fireplace
Dining Room, Living Room
Laundry
In Laundry Room, Other
Cooling
Ceiling Fan, Central Forced Air
Heating
Central Forced Air
Exterior Features
Roof
Composition, Shingle
Foundation
Slab
Pool
In Ground, Pool - Yes
Parking, School, and Other Information
Garage/Parking
Garage, Side By Side, Garage: 2 Car(s)
Elementary District
Los Angeles Unified
High School District
Los Angeles Unified
HOA Fee
$0
Zoning
LARA
Contact Information
Listing Agent
Andrew Spitz
Christie's Int. R.E SoCal
License #: 00924610
Phone: (818) 453-9119
Co-Listing Agent
Fran H Chavez
Christie's International Real Estate SoCal
License #: 01013357
Phone: (818) 517-1411
Neighborhood: Around This Home
Neighborhood: Local Demographics
Market Trends Charts
4314 Coronet Dr is a Single Family Residence in Encino, CA 91316. This 2,591 square foot property sits on a 0.436 Acres Lot and features 3 bedrooms & 2 full bathrooms. It is currently priced at $1,760,000 and was built in 1959. This address can also be written as 4314 Coronet Dr, Encino, CA 91316.
©2025 California Regional MLS. All rights reserved. All data, including all measurements and calculations of area, is obtained from various sources and has not been, and will not be, verified by broker or MLS. All information should be independently reviewed and verified for accuracy. Properties may or may not be listed by the office/agent presenting the information. Information provided is for personal, non-commercial use by the viewer and may not be redistributed without explicit authorization from California Regional MLS.
Presently MLSListings.com displays Active, Contingent, Pending, and Recently Sold listings. Recently Sold listings are properties which were sold within the last three years. After that period listings are no longer displayed in MLSListings.com. Pending listings are properties under contract and no longer available for sale. Contingent listings are properties where there is an accepted offer, and seller may be seeking back-up offers. Active listings are available for sale.
This listing information is up-to-date as of August 30, 2025. For the most current information, please contact Andrew Spitz, (818) 453-9119
