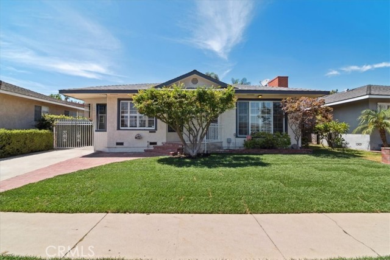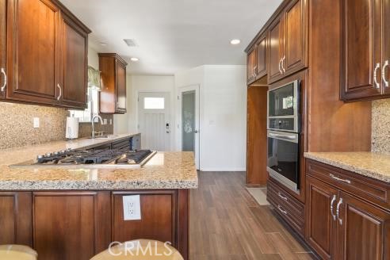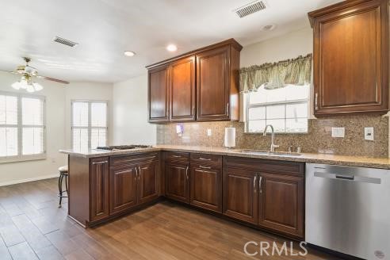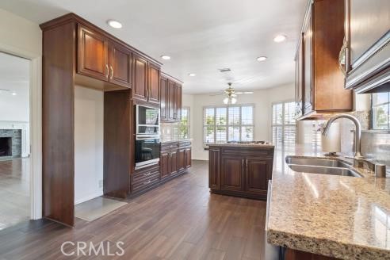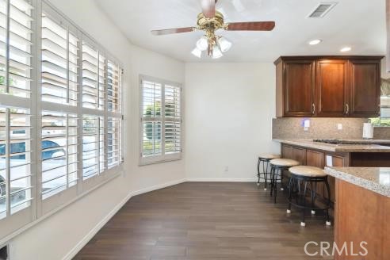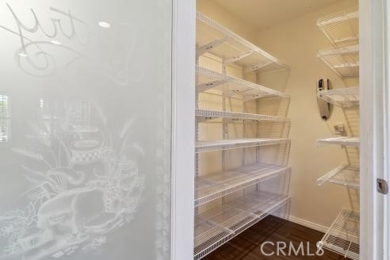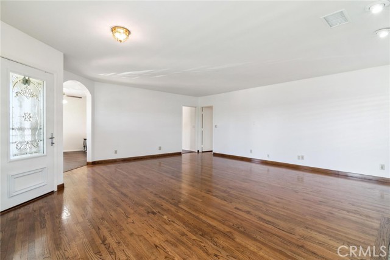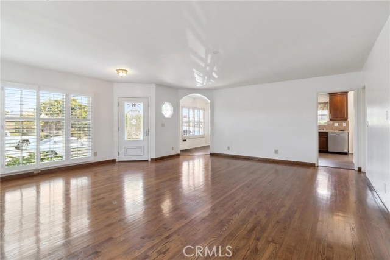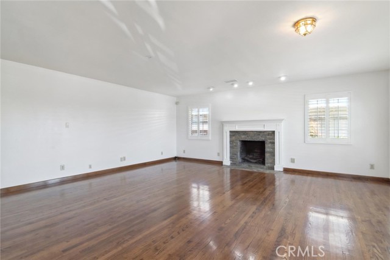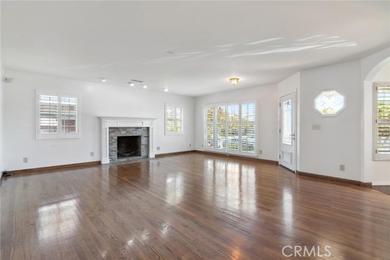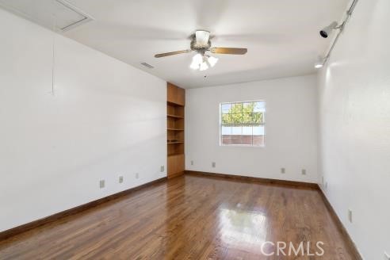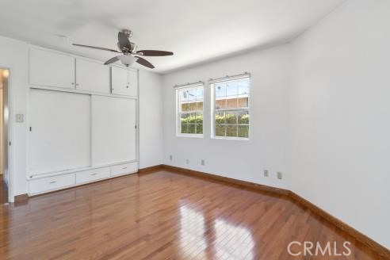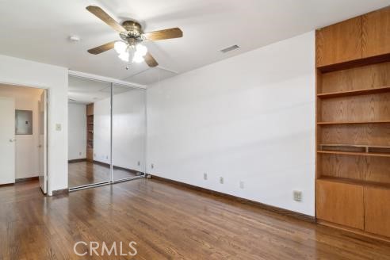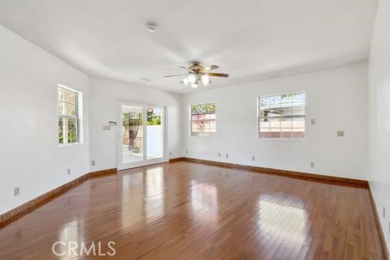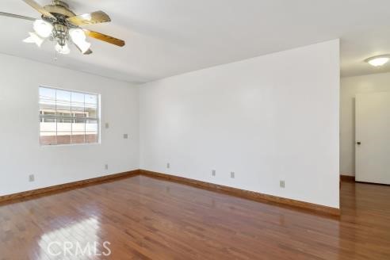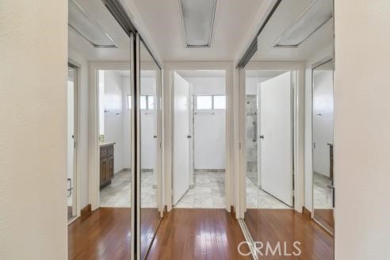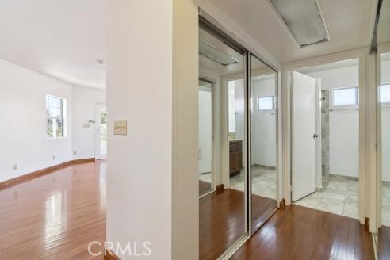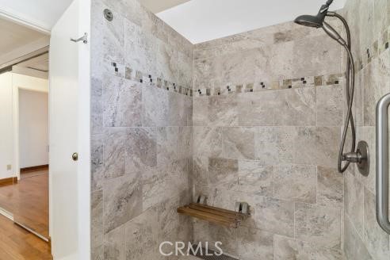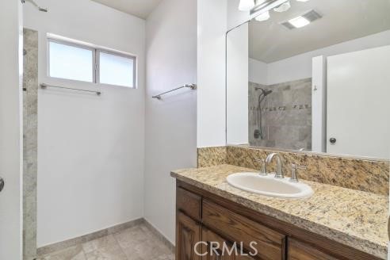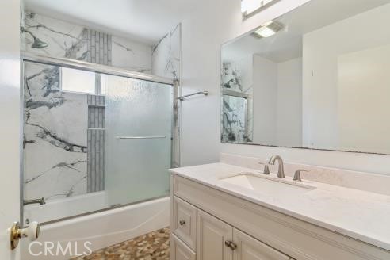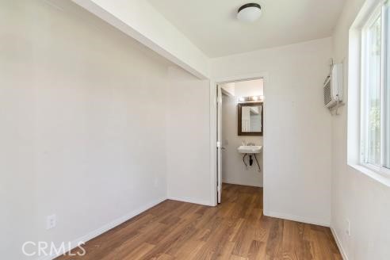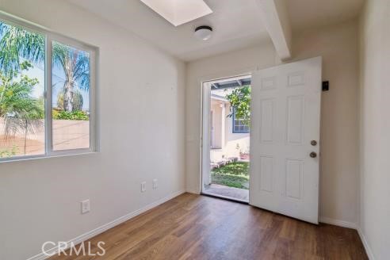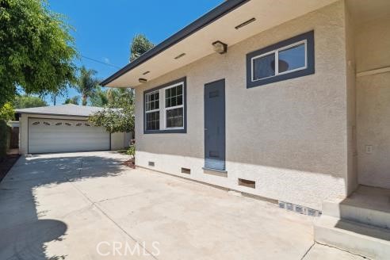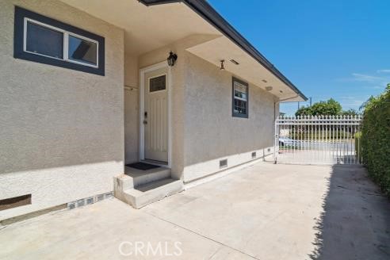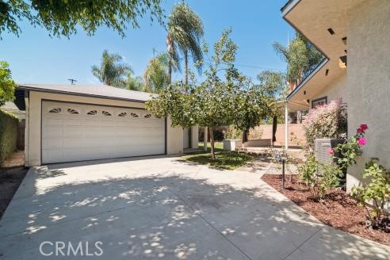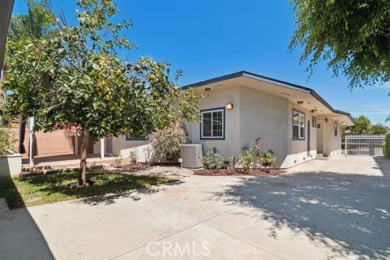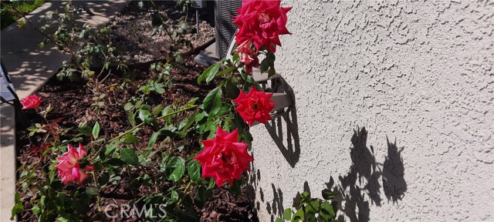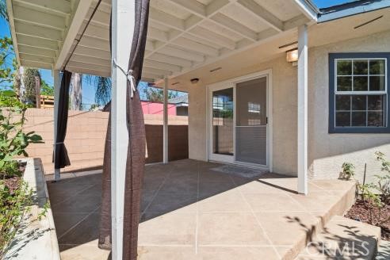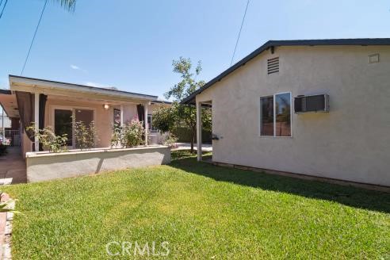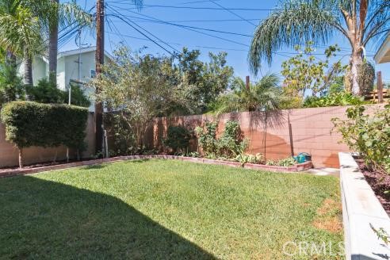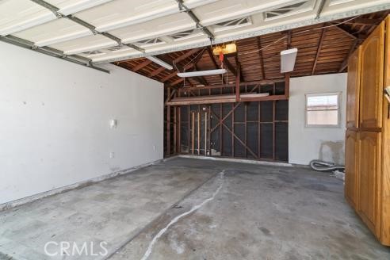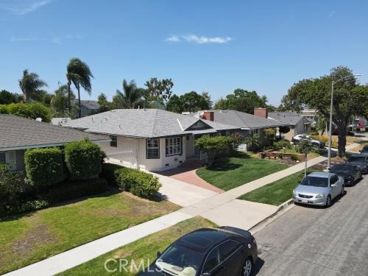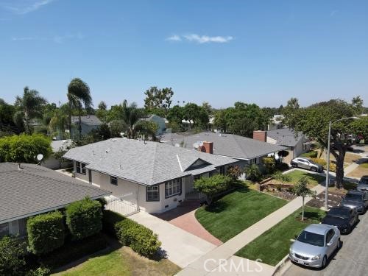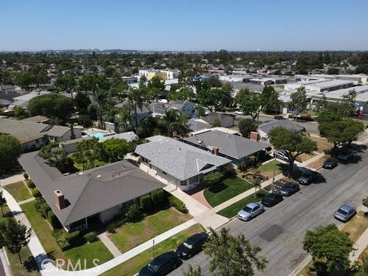4807 Bentree Ave, Long Beach, CA 90807
$1,049,000 Mortgage Calculator Active Single Family Residence
Property Details
Upcoming Open Houses
About this Property
NESTLED WITHIN THE COVETED AND DESIRABLE COMMUNITY OF RIDGEWOOD HEIGHTS IN LONG BEACH; WELCOME TO THIS LOVELY SINGLE STORY FAMILY HOME WITH 3 BEDROOMS, 2 BATHROOMS, LIVING ROOM WITH FIREPLACE, PLANTATION SHUTTERS, BEAUTIFUL SHINING HARDWOOD FLOORS, REMODELED FAMILY KITCHEN WITH GRANITE COUNTERS, STAINLESS APPLIANCES, RECESSED LIGHTING, BREAKFAST BAR, EATING NOOK, WALK-IN PANTRY, REMODELED PRIMARY BATHROOM, UPGRADED FAMILY HALLWAY BATHROOM, ATTIC WITH STORAGE SPACE, CENTRAL AIR CONDITIONING AND HEATING, 2 CAR DETACHED GARAGE AND A COZY SEPARATE REAR PERMITTED ROOM WITH A 1/2 BATHROOM AND A WALL AIR CONDITIONER; THAT IS ATTACHED TO THE DETACHED GARAGE. THE COZY SEPARATE REAR PERMITTED ROOM HAS TREMENDOUS POTENTIAL TO BE UPGRADED TO AN ADU WITH THE ADDITION OF A WALK-IN SHOWER OR USED AS A PRIVATE HOME OFFICE. THE SPACIOUS PRIMARY SUITE HAS DOUBLE MIRRORED CLOSETS AND DIRECT ACCESS TO ITS OWN PRIVATE COVERED PATIO WITH EXPANSIVE VIEWS OF THE PRIVATE GREEN, SERENE, MANICURED AND TRANQUIL REAR YARD. THE SAME FAMILY HAS OWNED THIS BEAUTIFUL HOME FOR OVER 36 YEARS. TAX ASSESSOR RECORDS INDICATE JUST OVER 1,900 SQ. FT. OF LIVING SPACE. THE PRIVATE REAR YARD IS ENCLOSED WITH BLOCK WALLS, HAS MATURE ROSE PLANTS, GREEN VEGETATION AND A PERSIMMON TREE. THE PRIVATE REAR YARD CREATES THE PERF
MLS Listing Information
MLS #
CRSB25183434
MLS Source
California Regional MLS
Days on Site
0
Interior Features
Bedrooms
Ground Floor Bedroom, Primary Suite/Retreat
Kitchen
Exhaust Fan, Other, Pantry
Appliances
Dishwasher, Exhaust Fan, Garbage Disposal, Other, Oven - Gas
Dining Room
Breakfast Bar, Breakfast Nook, Other
Fireplace
Living Room, Wood Burning
Laundry
Hookup - Gas Dryer, In Garage
Cooling
Ceiling Fan, Central Forced Air, Window/Wall Unit
Heating
Central Forced Air
Exterior Features
Roof
Composition
Foundation
Raised
Pool
None
Style
Traditional
Parking, School, and Other Information
Garage/Parking
Common Parking Area, Garage, Gate/Door Opener, Off-Street Parking, Other, RV Possible, Side By Side, Garage: 2 Car(s)
Elementary District
Long Beach Unified
High School District
Long Beach Unified
Water
Other
HOA Fee
$0
Zoning
LBR1N
Neighborhood: Around This Home
Neighborhood: Local Demographics
Market Trends Charts
Nearby Homes for Sale
4807 Bentree Ave is a Single Family Residence in Long Beach, CA 90807. This 1,906 square foot property sits on a 5,962 Sq Ft Lot and features 3 bedrooms & 2 full bathrooms. It is currently priced at $1,049,000 and was built in 1951. This address can also be written as 4807 Bentree Ave, Long Beach, CA 90807.
©2025 California Regional MLS. All rights reserved. All data, including all measurements and calculations of area, is obtained from various sources and has not been, and will not be, verified by broker or MLS. All information should be independently reviewed and verified for accuracy. Properties may or may not be listed by the office/agent presenting the information. Information provided is for personal, non-commercial use by the viewer and may not be redistributed without explicit authorization from California Regional MLS.
Presently MLSListings.com displays Active, Contingent, Pending, and Recently Sold listings. Recently Sold listings are properties which were sold within the last three years. After that period listings are no longer displayed in MLSListings.com. Pending listings are properties under contract and no longer available for sale. Contingent listings are properties where there is an accepted offer, and seller may be seeking back-up offers. Active listings are available for sale.
This listing information is up-to-date as of August 29, 2025. For the most current information, please contact Dwight Heard, (562) 760-3130
