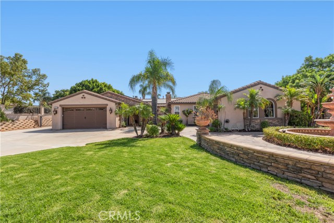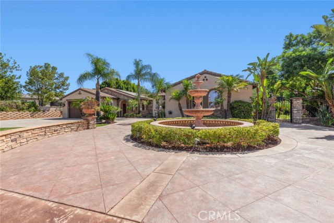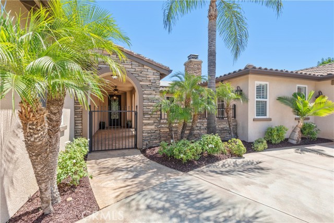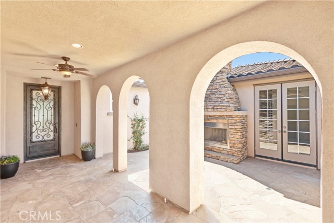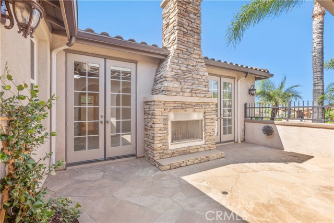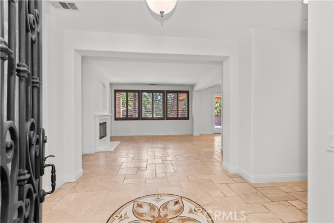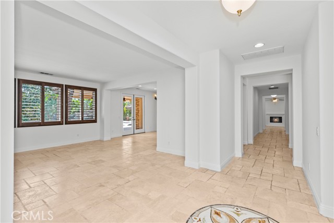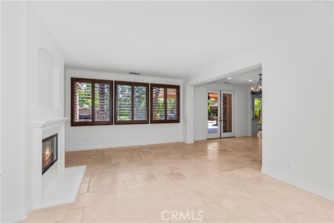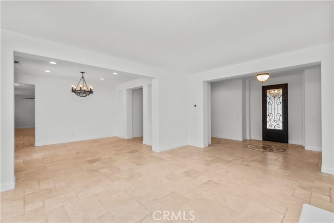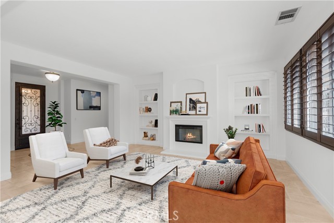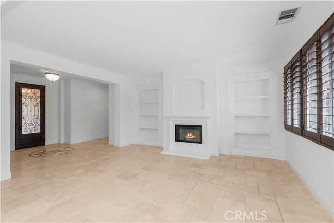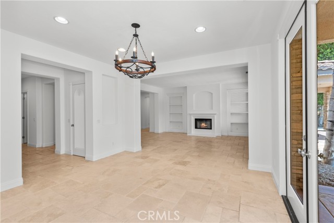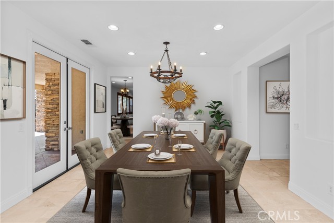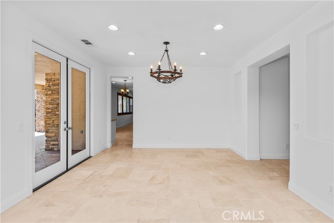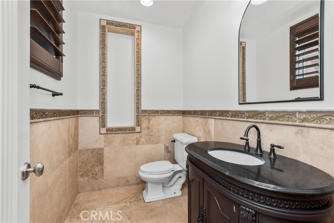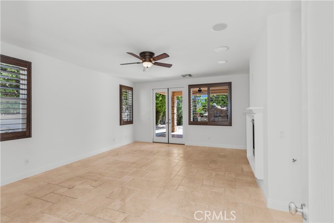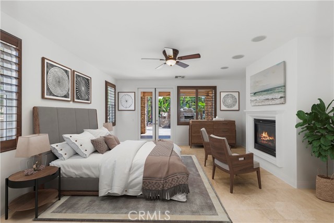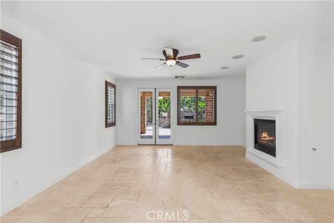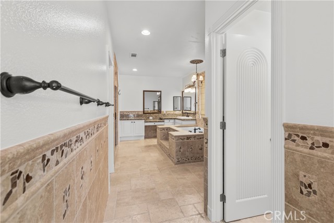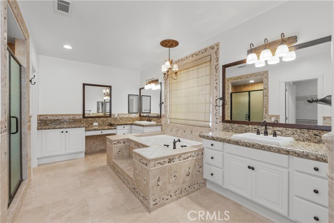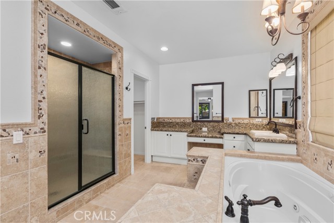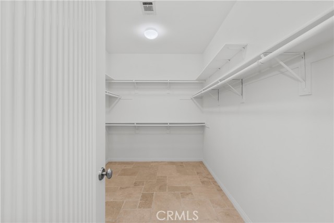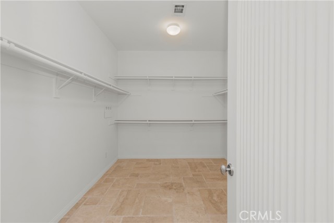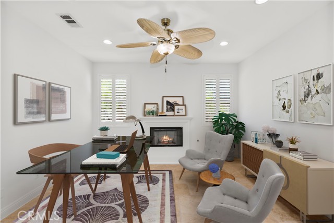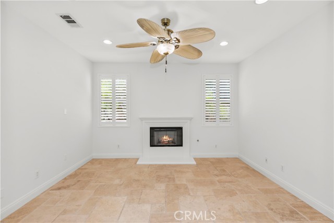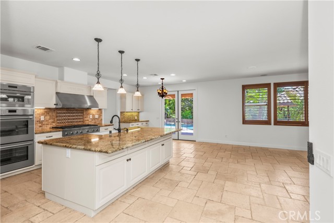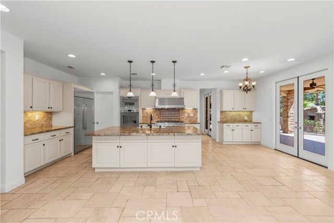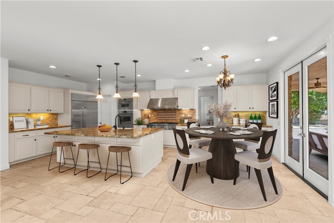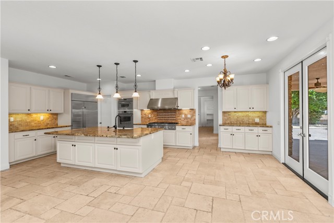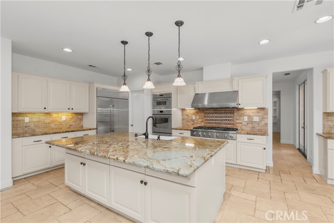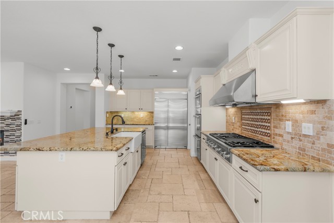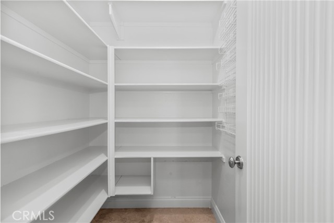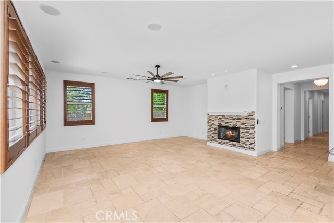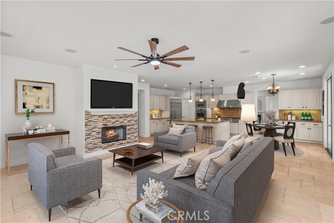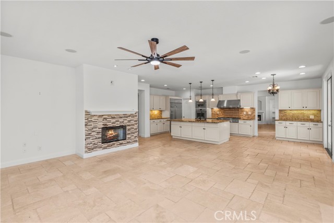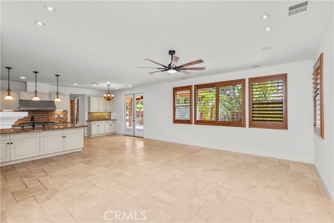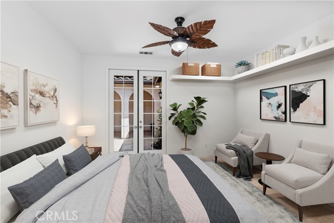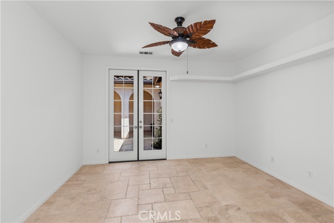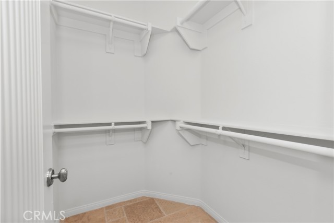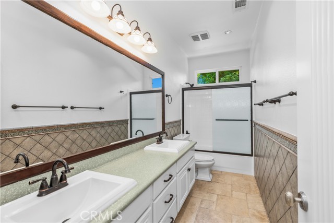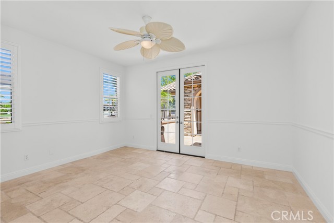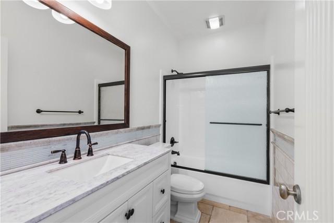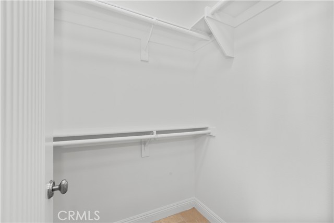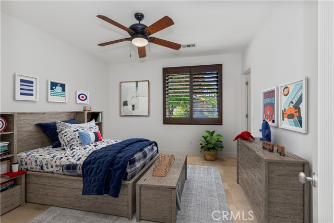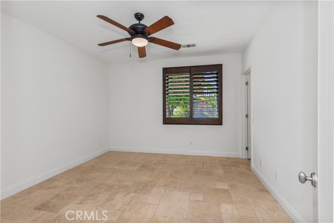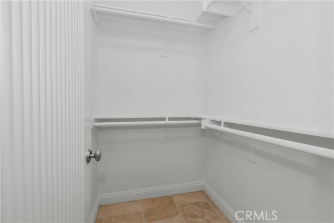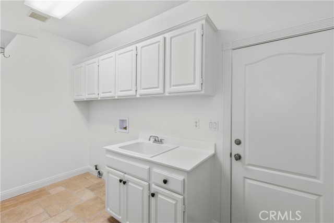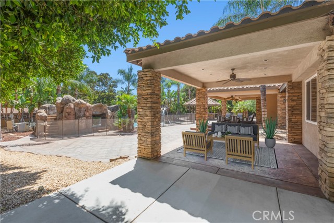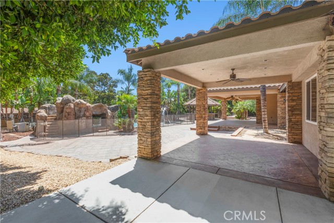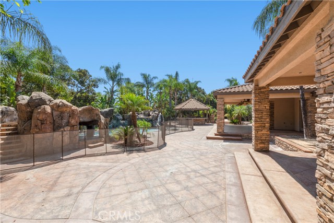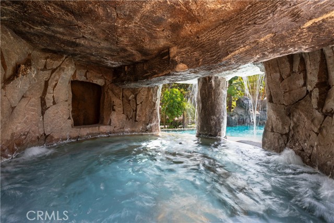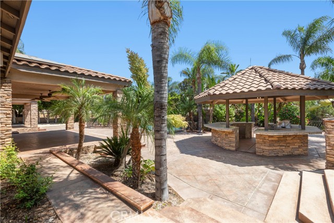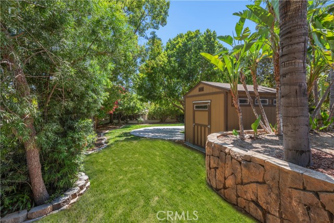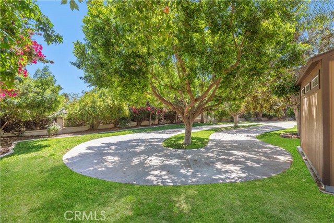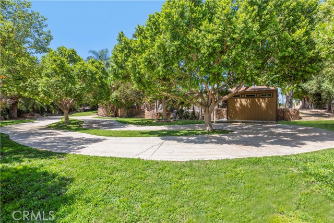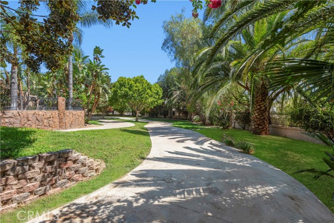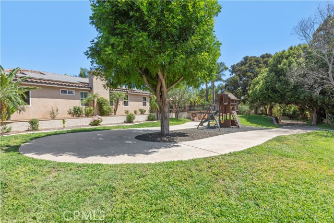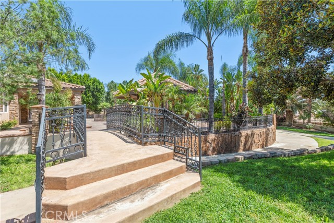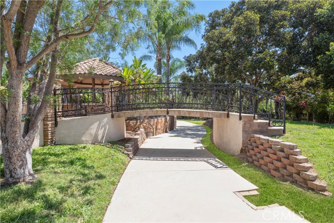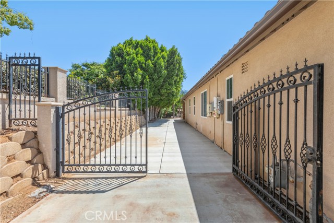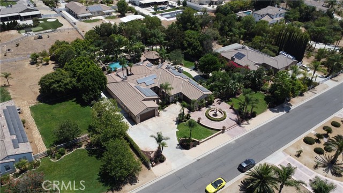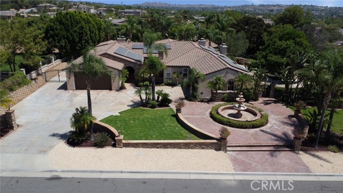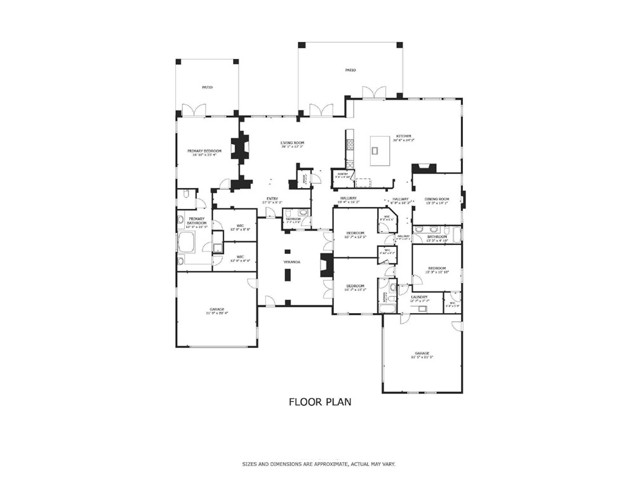17832 Canyonwood Dr, Riverside, CA 92504
$1,200,000 Mortgage Calculator Active Single Family Residence
Property Details
About this Property
LUXURY MEETS PRIVACY IN MOCKINGBIRD CANYON. This single-level executive home sits on over an acre in Riverside’s desirable Mockingbird Canyon/Bridle Creek area, offering 3,701 square feet of luxurious living. With 4 bedrooms and 3.5 bathrooms, the home features a stunning primary suite complete with dual walk-in closets, a jetted tub, fireplace, and private backyard access. The chef’s kitchen opens to the family room and boasts granite countertops, a spacious center island, walk-in pantry, and high-end stainless steel appliances, ideal for entertaining. Additional versatile spaces include a courtyard with an outdoor fireplace, a junior suite with private entrance, and a dedicated office or den with fireplace, which can also be used as a 5th bedroom. The backyard is a PRIVATE OASIS, featuring a custom pool with dual grottos, a waterfall, mature landscaping, and a charming gazebo with a full outdoor kitchen including a wet bar, icemaker, and built-in barbecue with rotating rotisserie. A distinctive curved concrete “race track” with a low bridge and playset adds a playful and unique touch, perfect for family fun. The four-car garage, gated RV parking, and expansive driveway provide ample space for vehicles and storage. Enjoy serene living minutes from schools, shopping, and freeways
MLS Listing Information
MLS #
CRPW25194777
MLS Source
California Regional MLS
Days on Site
1
Interior Features
Bedrooms
Ground Floor Bedroom, Primary Suite/Retreat
Kitchen
Other, Pantry
Appliances
Built-in BBQ Grill, Dishwasher, Other, Oven - Double
Dining Room
Breakfast Bar, Formal Dining Room, Other
Family Room
Other
Fireplace
Den, Family Room, Living Room, Primary Bedroom, Outside
Laundry
In Laundry Room, Other
Cooling
Ceiling Fan, Central Forced Air
Heating
Central Forced Air
Exterior Features
Pool
Other, Pool - Yes, Spa - Private
Parking, School, and Other Information
Garage/Parking
Garage: 4 Car(s)
Elementary District
Riverside Unified
High School District
Riverside Unified
HOA Fee
$90
HOA Fee Frequency
Monthly
Zoning
R-A-1
Contact Information
Listing Agent
Caroline Gim
Expert Real Estate & Investment
License #: 01366389
Phone: –
Co-Listing Agent
Aurora Gim
Expert Real Estate & Investment
License #: 00899718
Phone: –
Neighborhood: Around This Home
Neighborhood: Local Demographics
Market Trends Charts
Nearby Homes for Sale
17832 Canyonwood Dr is a Single Family Residence in Riverside, CA 92504. This 3,701 square foot property sits on a 1.01 Acres Lot and features 4 bedrooms & 3 full and 1 partial bathrooms. It is currently priced at $1,200,000 and was built in 2004. This address can also be written as 17832 Canyonwood Dr, Riverside, CA 92504.
©2025 California Regional MLS. All rights reserved. All data, including all measurements and calculations of area, is obtained from various sources and has not been, and will not be, verified by broker or MLS. All information should be independently reviewed and verified for accuracy. Properties may or may not be listed by the office/agent presenting the information. Information provided is for personal, non-commercial use by the viewer and may not be redistributed without explicit authorization from California Regional MLS.
Presently MLSListings.com displays Active, Contingent, Pending, and Recently Sold listings. Recently Sold listings are properties which were sold within the last three years. After that period listings are no longer displayed in MLSListings.com. Pending listings are properties under contract and no longer available for sale. Contingent listings are properties where there is an accepted offer, and seller may be seeking back-up offers. Active listings are available for sale.
This listing information is up-to-date as of August 29, 2025. For the most current information, please contact Caroline Gim


