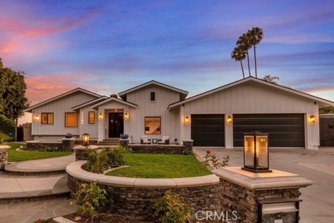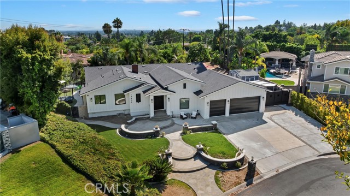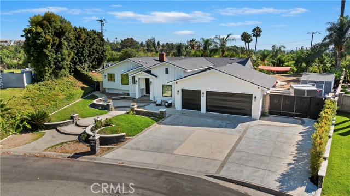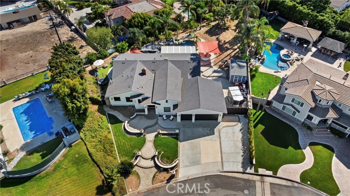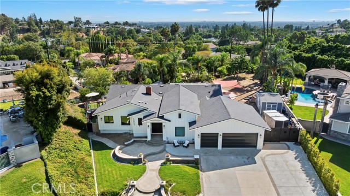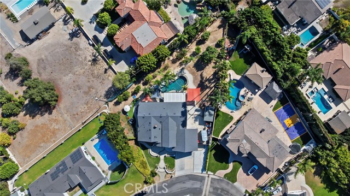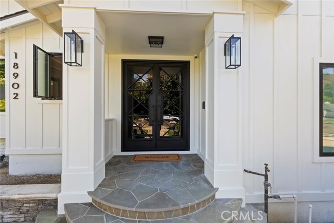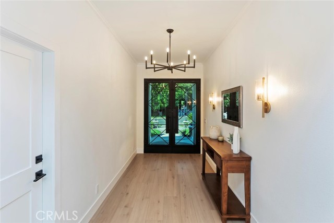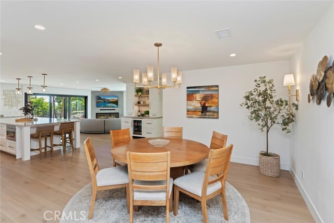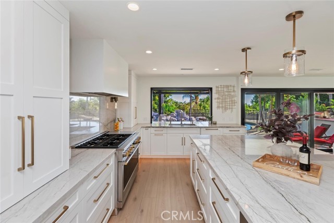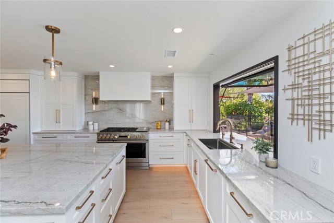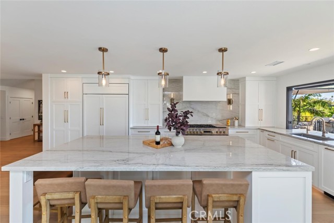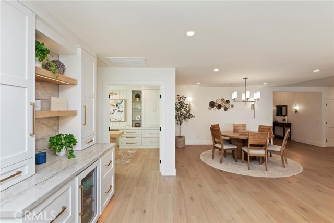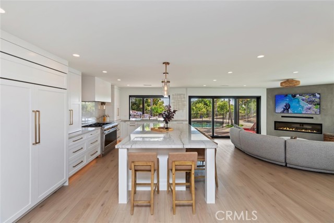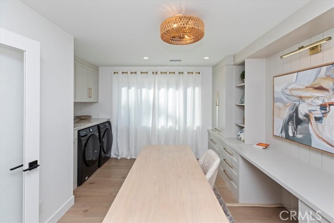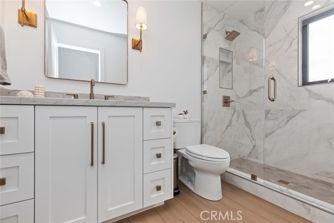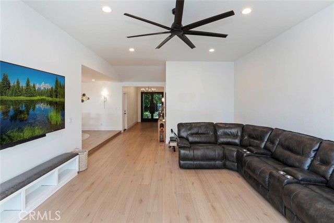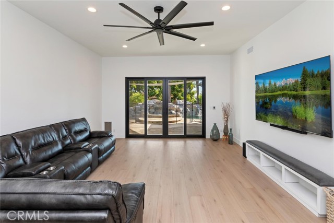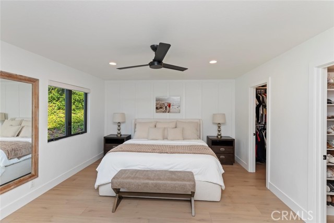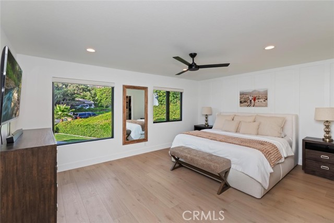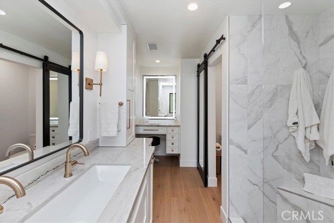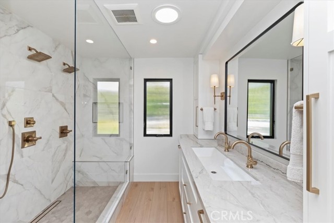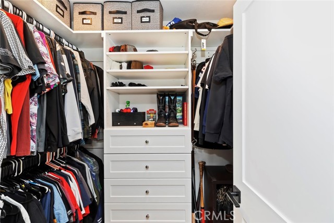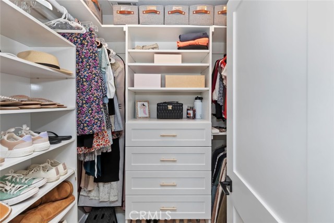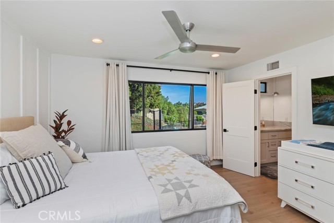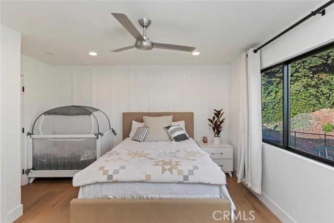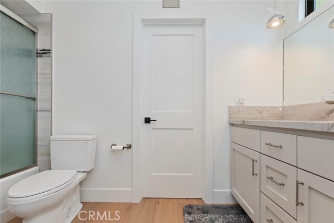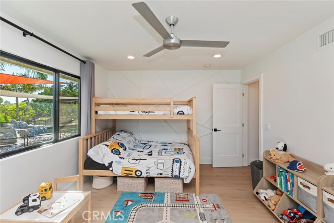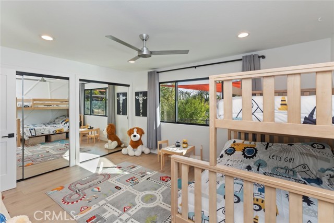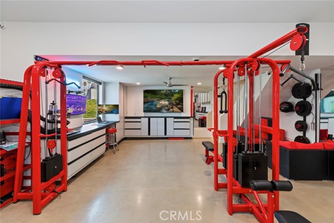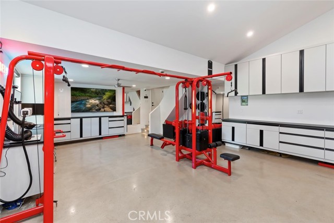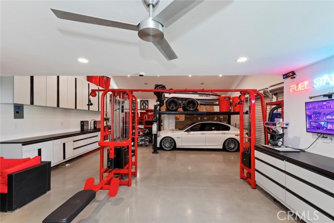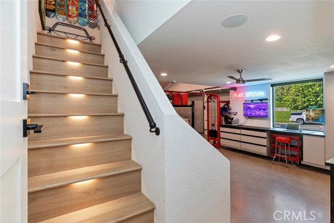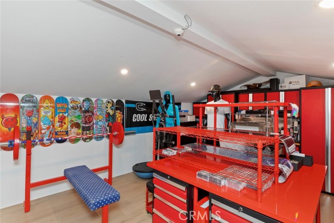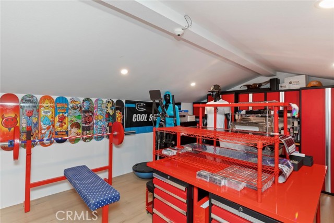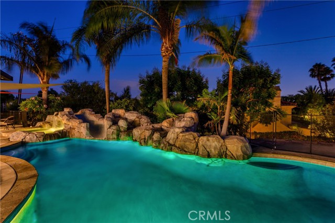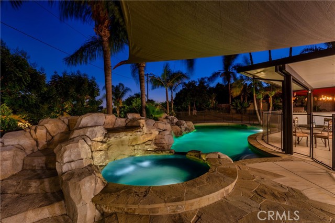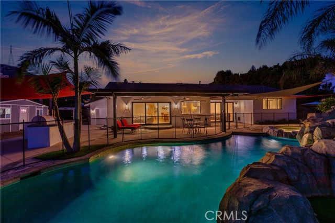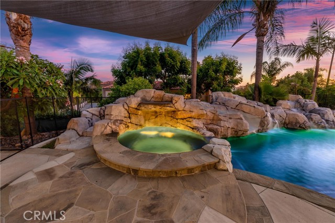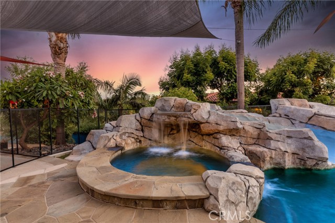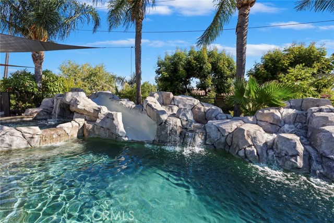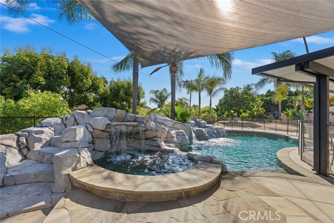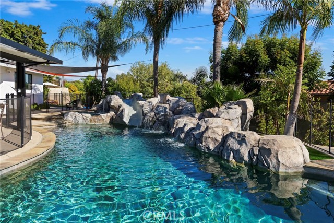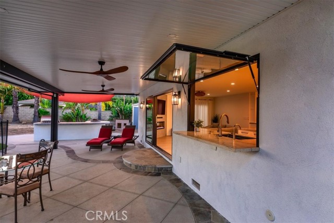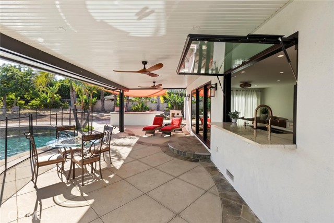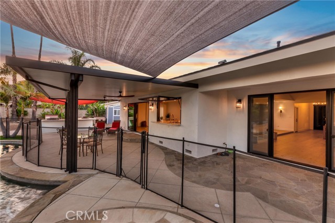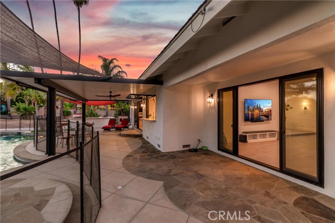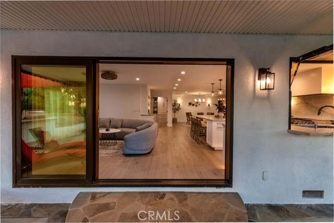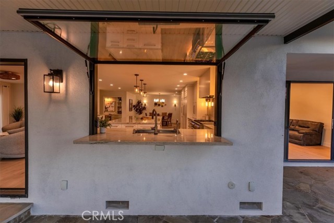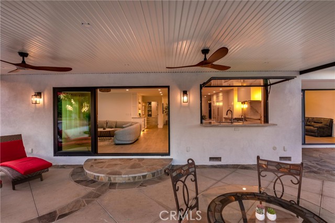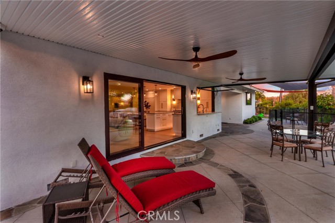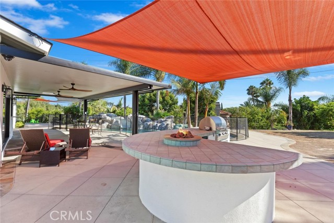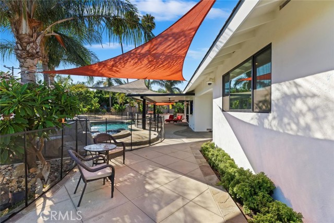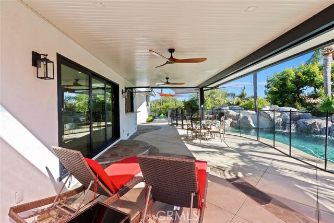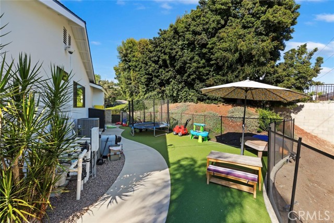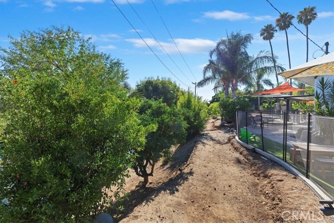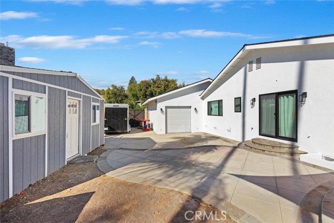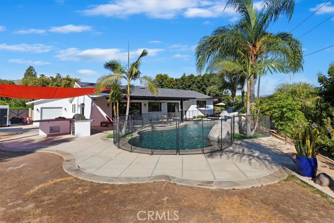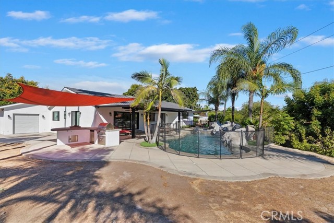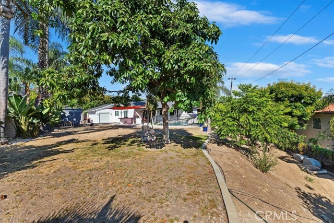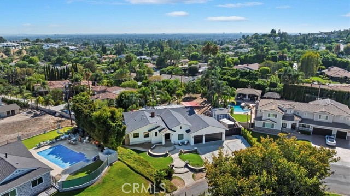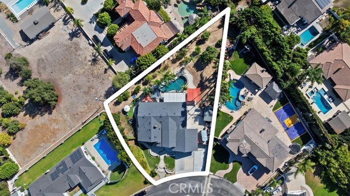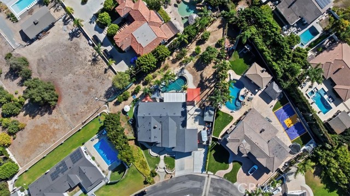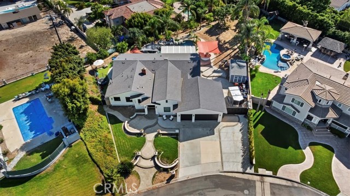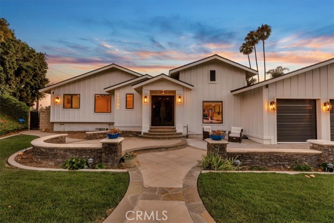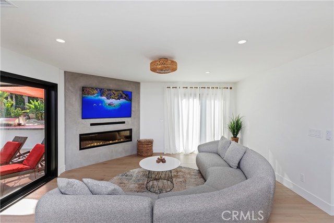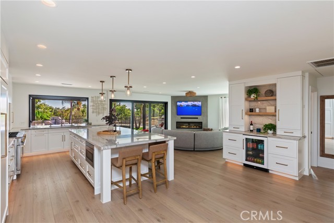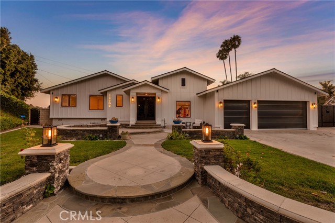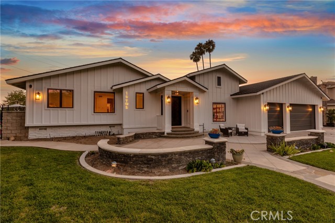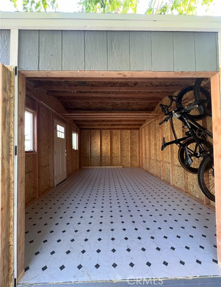18902 El Moro Way, Villa Park, CA 92861
$2,499,000 Mortgage Calculator Active Single Family Residence
Property Details
Upcoming Open Houses
About this Property
This beautifully renovated home offers 2,755 square feet of living space, an expansive 1,416 sqft, 4-car garage and a custom loft with total improved space to 4,171 sqft. Situated on over half an acre in the desired back hills of Villa Park, this home is upgraded with luxury finishes, modern systems, and timeless design. Nearly every major feature of the home has been updated within the last year. The roof with new fascia, furnace, and tankless water heater are new. All windows and doors have also been upgraded and freshly painted throughout. Fans were added, including in the garage, and white oak wood-look flooring runs through the home and into the loft above the garage. Inside, the home showcases custom-built cabinetry in every space, including tower cabinets with built-in electrical outlets. Bathrooms have been remodeled with new showers, glass enclosures, toilets, and fixtures, with two of the three showers finished in porcelain tile. The open-concept chef’s kitchen is a centerpiece of the home, featuring a massive ten-foot by five-foot island with seating for six. Quartzite countertops and backsplash give a sleek design, while luxury Monogram appliances—including a built-in 48-inch refrigerator, 48-inch oven and stove, and dishwasher. A microwave drawer and beverage fridge
MLS Listing Information
MLS #
CRPW25191676
MLS Source
California Regional MLS
Days on Site
3
Interior Features
Bedrooms
Ground Floor Bedroom, Primary Suite/Retreat
Bathrooms
Jack and Jill
Kitchen
Exhaust Fan, Other
Appliances
Built-in BBQ Grill, Dishwasher, Exhaust Fan, Freezer, Garbage Disposal, Hood Over Range, Ice Maker, Microwave, Other, Oven - Double, Oven - Gas, Oven - Self Cleaning, Oven Range - Gas, Refrigerator
Dining Room
Formal Dining Room, In Kitchen, Other
Fireplace
Electric, Family Room, Fire Pit
Laundry
Hookup - Gas Dryer
Cooling
Ceiling Fan, Central Forced Air
Heating
Gas
Exterior Features
Roof
Composition
Foundation
Raised, Slab
Pool
Fenced, Heated, Heated - Gas, In Ground, Other, Pool - Yes, Spa - Private
Style
Contemporary, Ranch
Parking, School, and Other Information
Garage/Parking
Attached Garage, Boat Dock, Garage, Gate/Door Opener, Golf Cart, Other, Parking Area, Private / Exclusive, Room for Oversized Vehicle, RV Access, Storage - RV, Garage: 4 Car(s)
Elementary District
Orange Unified
High School District
Orange Unified
HOA Fee
$0
Neighborhood: Around This Home
Neighborhood: Local Demographics
Market Trends Charts
Nearby Homes for Sale
18902 El Moro Way is a Single Family Residence in Villa Park, CA 92861. This 2,755 square foot property sits on a 0.564 Acres Lot and features 4 bedrooms & 3 full bathrooms. It is currently priced at $2,499,000 and was built in 1964. This address can also be written as 18902 El Moro Way, Villa Park, CA 92861.
©2025 California Regional MLS. All rights reserved. All data, including all measurements and calculations of area, is obtained from various sources and has not been, and will not be, verified by broker or MLS. All information should be independently reviewed and verified for accuracy. Properties may or may not be listed by the office/agent presenting the information. Information provided is for personal, non-commercial use by the viewer and may not be redistributed without explicit authorization from California Regional MLS.
Presently MLSListings.com displays Active, Contingent, Pending, and Recently Sold listings. Recently Sold listings are properties which were sold within the last three years. After that period listings are no longer displayed in MLSListings.com. Pending listings are properties under contract and no longer available for sale. Contingent listings are properties where there is an accepted offer, and seller may be seeking back-up offers. Active listings are available for sale.
This listing information is up-to-date as of August 30, 2025. For the most current information, please contact Jennifer Holland
