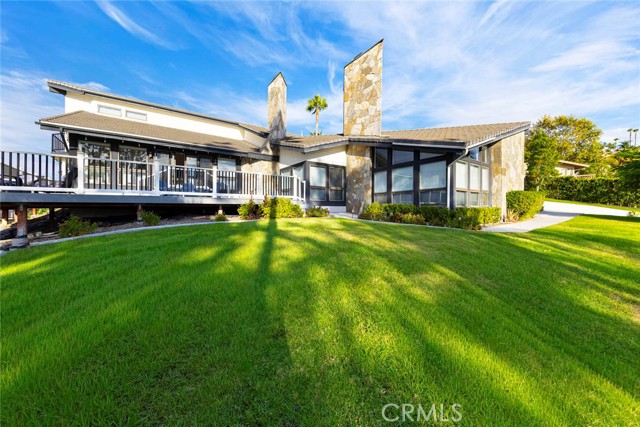220 S Owens Dr, Anaheim Hills, CA 92808
$2,626,000 Mortgage Calculator Sold on Oct 20, 2025 Single Family Residence
Property Details
About this Property
Semi-Custom Breathtaking View Home in Coveted Mohler Loop Area. Tucked away on a private street, this stunning 4-bedroom + bonus and an office , 4.5-bath estate sits on a rare ½-acre lot, offering over 4,200 sqft of refined living space. Perfect for families and entertaining, this home masterfully blends space, privacy, and luxury. As you arrive, the pride of ownership is immediately evident—from the beautifully landscaped entrance to the serene, secluded setting. Step through the grand wooden front door and feel an instant sense of comfort and elegance. Inside, soaring two-story ceilings, expansive walls of windows, and abundant natural light create a bright, open atmosphere. Designed for seamless indoor-outdoor living, this semi-custom residence features ample parking, a tranquil setting, and breathtaking views that enhance every moment. The formal entry opens to a sunken living room and a formal dining room—perfect for intimate gatherings. The spacious family room boasts custom-built TV cabinetry, while a bonus room (currently used as a gym) adds flexibility. A downstairs office & bedroom with its own bathroom offers convenience and privacy. The chef’s kitchen has been tastefully updated with solid wood cabinetry, granite countertops, Thermador appliances, an oversized pro
MLS Listing Information
MLS #
CRPW25187217
MLS Source
California Regional MLS
Interior Features
Bedrooms
Ground Floor Bedroom, Primary Suite/Retreat
Kitchen
Other, Pantry
Appliances
Built-in BBQ Grill, Dishwasher, Freezer, Garbage Disposal, Hood Over Range, Microwave, Other, Oven - Gas, Oven Range - Built-In, Oven Range - Gas, Refrigerator, Water Softener, Warming Drawer
Dining Room
Breakfast Bar, Formal Dining Room, Other
Family Room
Other, Separate Family Room
Fireplace
Den, Gas Burning, Living Room, Primary Bedroom
Laundry
Hookup - Gas Dryer, In Laundry Room, Other, Upper Floor
Cooling
Ceiling Fan, Central Forced Air
Heating
Central Forced Air, Fireplace, Forced Air
Exterior Features
Roof
Concrete, Tile
Foundation
Slab
Pool
Heated, In Ground, Other, Pool - Yes, Spa - Private
Style
Traditional
Parking, School, and Other Information
Garage/Parking
Garage, Gate/Door Opener, Other, Garage: 3 Car(s)
Elementary District
Orange Unified
High School District
Orange Unified
Water
Other
HOA Fee
$20
HOA Fee Frequency
Monthly
Neighborhood: Around This Home
Neighborhood: Local Demographics
Market Trends Charts
220 S Owens Dr is a Single Family Residence in Anaheim Hills, CA 92808. This 4,236 square foot property sits on a 0.512 Acres Lot and features 4 bedrooms & 4 full and 1 partial bathrooms. It is currently priced at $2,626,000 and was built in 1983. This address can also be written as 220 S Owens Dr, Anaheim Hills, CA 92808.
©2025 California Regional MLS. All rights reserved. All data, including all measurements and calculations of area, is obtained from various sources and has not been, and will not be, verified by broker or MLS. All information should be independently reviewed and verified for accuracy. Properties may or may not be listed by the office/agent presenting the information. Information provided is for personal, non-commercial use by the viewer and may not be redistributed without explicit authorization from California Regional MLS.
Presently MLSListings.com displays Active, Contingent, Pending, and Recently Sold listings. Recently Sold listings are properties which were sold within the last three years. After that period listings are no longer displayed in MLSListings.com. Pending listings are properties under contract and no longer available for sale. Contingent listings are properties where there is an accepted offer, and seller may be seeking back-up offers. Active listings are available for sale.
This listing information is up-to-date as of November 03, 2025. For the most current information, please contact Madeleine Semaan
