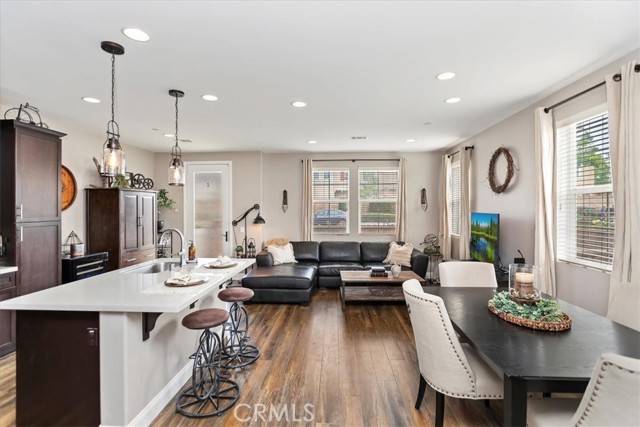Property Details
About this Property
Welcome to Parkside Ontario Gated Community. This upgraded desirable end unit with a location that you will fall in love with. Only one shared wall. Step into the foyer and take a look at the great room with spacious living. The kitchen will call out to all you gourmet cooks, large center island accented with quartz countertop, rich wood cabinetry, ample storage, lots of counter space, upgraded stainless steel appliances, gas cooktop, double ovens, microwave, New dishwasher, refrigerator is included, recessed lighting, adjoining dining room, living room with wooden blinds, drapes, wood like upgraded laminate flooring, high ceilings. Downstairs half bath with pedestal sink & mirror and upgraded tile flooring. Go upstairs to find the loft perfect for den/office/work out room, perfect for relaxing and reading a book, (this room the builder had as an optional 4th bedroom check out the floorplan in supplements, look at the possibility) two large secondary bedrooms with upgraded ceiling fans, upper hall bath with combo tub and shower, vanity and mirror, the Primary bedroom is spacious with a walk in closet, upgraded ceiling fan, and adjoining ensuite bath featuring a relaxing soaking tub, custom designed walk in shower, linen cabinet, dual pullman. Upper inside laundry room with storag
MLS Listing Information
MLS #
CRPW25136315
MLS Source
California Regional MLS
Interior Features
Bedrooms
Primary Suite/Retreat, Other
Kitchen
Other, Pantry
Appliances
Dishwasher, Freezer, Garbage Disposal, Microwave, Other, Oven - Double, Oven Range - Gas, Refrigerator, Dryer, Washer
Dining Room
Breakfast Bar, Formal Dining Room
Fireplace
None
Flooring
Laminate
Laundry
Hookup - Gas Dryer, In Laundry Room, Other, Upper Floor
Cooling
Ceiling Fan, Central Forced Air
Heating
Forced Air
Exterior Features
Roof
Tile
Foundation
Slab
Pool
Community Facility, Spa - Community Facility
Style
Mediterranean
Parking, School, and Other Information
Garage/Parking
Attached Garage, Garage, Gate/Door Opener, Off-Street Parking, Garage: 2 Car(s)
Elementary District
Ontario-Montclair Elementary
Water
Other
HOA Fee
$176
HOA Fee Frequency
Monthly
Complex Amenities
Club House, Community Pool, Picnic Area, Playground
Neighborhood: Around This Home
Neighborhood: Local Demographics
Market Trends Charts
2932 via Fiano is a Townhouse in Ontario, CA 91764. This 1,749 square foot property sits on a – Sq Ft Lot and features 3 bedrooms & 2 full and 1 partial bathrooms. It is currently priced at $650,000 and was built in 2016. This address can also be written as 2932 via Fiano, Ontario, CA 91764.
©2025 California Regional MLS. All rights reserved. All data, including all measurements and calculations of area, is obtained from various sources and has not been, and will not be, verified by broker or MLS. All information should be independently reviewed and verified for accuracy. Properties may or may not be listed by the office/agent presenting the information. Information provided is for personal, non-commercial use by the viewer and may not be redistributed without explicit authorization from California Regional MLS.
Presently MLSListings.com displays Active, Contingent, Pending, and Recently Sold listings. Recently Sold listings are properties which were sold within the last three years. After that period listings are no longer displayed in MLSListings.com. Pending listings are properties under contract and no longer available for sale. Contingent listings are properties where there is an accepted offer, and seller may be seeking back-up offers. Active listings are available for sale.
This listing information is up-to-date as of August 23, 2025. For the most current information, please contact Sandra Griggs, (714) 993-6040
