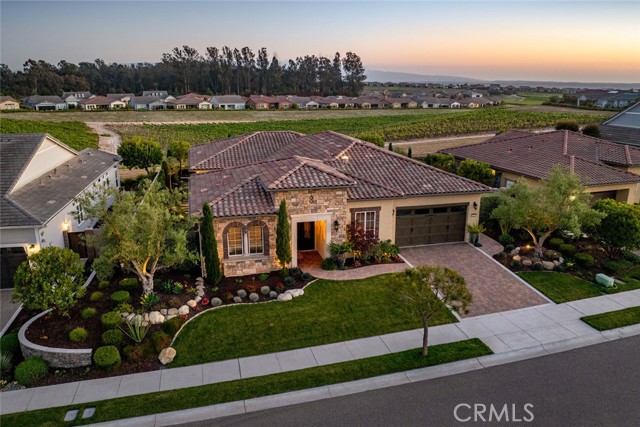1441 via Vista, Nipomo, CA 93444
$1,775,000 Mortgage Calculator Sold on Dec 15, 2025 Single Family Residence
Property Details
About this Property
A taste Of Italy, situated in an elevated premium location in Trilogy, this “custom” Avila model features over $500,000 in upgrades. This 2,638 sqft. residence provides open-plan living/entertaining space with inter-connected living room, dining room, 2/3 bedrooms, 2 full baths, powder room, flexible bonus room and office/ den. A key feature that sets this home apart is the unique extra-large 641 sqft, fully-appointed outdoor California room bringing the total living space of this residence to 3279 sqft. Step through the tiled Portico entrance with striking double iron doors, and you’ll discover engineered wood flooring, Knotty Alder solid core doors/baseboards plus window sills/aprons. You’ll love the fully-appointed true chef’s kitchen with a large granite top island (for prep, dining or entertaining), loads of counter prep space, KitchenAid stainless appliances including double wall ovens and 36” Pro 6-burner range top, Travertine stone backsplash with artist-designed medallion accents, extensive raised panel cabinetry with upper display glass doors and handy lower cabinet roll-out shelves, wine cooler, microwave, custom pendant lights, solar tubes with LED solar powered nite lights, and a large walk-in pantry. The light and airy living room with its cozy fireplace and spectac
MLS Listing Information
MLS #
CRPI25193945
MLS Source
California Regional MLS
Interior Features
Bedrooms
Ground Floor Bedroom, Primary Suite/Retreat
Kitchen
Pantry
Appliances
Dishwasher, Microwave, Other, Oven - Double, Oven - Self Cleaning, Refrigerator
Dining Room
Formal Dining Room, In Kitchen
Fireplace
Living Room, Other Location
Laundry
In Laundry Room, Other
Cooling
Central Forced Air
Heating
Central Forced Air
Exterior Features
Foundation
Slab
Pool
Community Facility, Spa - Community Facility
Parking, School, and Other Information
Garage/Parking
Garage, Other, Garage: 2 Car(s)
Elementary District
Lucia Mar Unified
High School District
Lucia Mar Unified
Water
Private
HOA Fee
$556
HOA Fee Frequency
Monthly
Complex Amenities
Barbecue Area, Club House, Community Pool, Conference Facilities, Game Room, Gym / Exercise Facility, Other, Picnic Area, Playground
Zoning
REC
Contact Information
Listing Agent
Molly Murphy
Compass California, Inc.-PB
License #: 01973035
Phone: (805) 489-2229
Co-Listing Agent
Jennifer Pinckert
Compass California, Inc.-PB
License #: 01202037
Phone: –
Neighborhood: Around This Home
Neighborhood: Local Demographics
Market Trends Charts
1441 via Vista is a Single Family Residence in Nipomo, CA 93444. This 2,638 square foot property sits on a 8,863 Sq Ft Lot and features 3 bedrooms & 2 full and 1 partial bathrooms. It is currently priced at $1,775,000 and was built in 2017. This address can also be written as 1441 via Vista, Nipomo, CA 93444.
©2025 California Regional MLS. All rights reserved. All data, including all measurements and calculations of area, is obtained from various sources and has not been, and will not be, verified by broker or MLS. All information should be independently reviewed and verified for accuracy. Properties may or may not be listed by the office/agent presenting the information. Information provided is for personal, non-commercial use by the viewer and may not be redistributed without explicit authorization from California Regional MLS.
Presently MLSListings.com displays Active, Contingent, Pending, and Recently Sold listings. Recently Sold listings are properties which were sold within the last three years. After that period listings are no longer displayed in MLSListings.com. Pending listings are properties under contract and no longer available for sale. Contingent listings are properties where there is an accepted offer, and seller may be seeking back-up offers. Active listings are available for sale.
This listing information is up-to-date as of December 16, 2025. For the most current information, please contact Molly Murphy, (805) 489-2229
