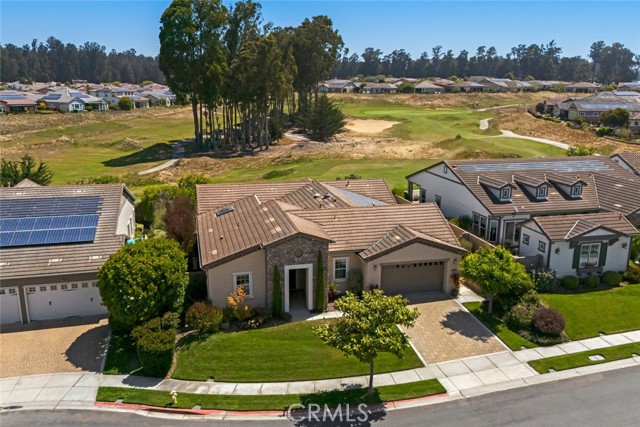1432 Vicki Ln, Nipomo, CA 93444
$1,500,000 Mortgage Calculator Sold on Aug 27, 2025 Single Family Residence
Property Details
About this Property
Resort living never looked so good! This Avila home will absolutely captivate you - it’s located on a beautiful cul-de-sac with a sweeping view of the golf course and soaring eucalyptus trees. This gorgeous 2,565 sq. ft. home has 3 bedrooms, 3 full bathrooms, plus a den and dining room, featuring luxurious engineered wood floors and beautifully-crafted crown molding throughout. Built for entertaining, you’ll fall in love with the kitchen - it’s well-equipped with a JennAir stainless steel wall oven, gas cooktop, two granite topped islands (one for prep, one for dining with modern globe pendant lighting), rich raised panel maple cabinetry, and a large pantry. Directly across is the dining room, which was created by enclosing the outdoor courtyard - the skylight makes it extra bright and sunny, and adds an abundance of natural light throughout the main living area, including the great room, which features a fireplace with custom mantel, flanked by built-in display cabinets and surrounded by spectacular golf course views. Head outside to the backyard with an expansive covered patio, low-maintenance artificial turf, paved pathways, lush trees and shrubs - it’s the perfect spot to relax and enjoy watching the golfers. Head inside to your master suite - a spacious bedroom with dedicate
MLS Listing Information
MLS #
CRPI25140262
MLS Source
California Regional MLS
Interior Features
Bedrooms
Ground Floor Bedroom, Primary Suite/Retreat
Appliances
Microwave, Other, Refrigerator
Fireplace
Family Room
Laundry
In Laundry Room, Other
Cooling
Ceiling Fan, None
Heating
Forced Air
Exterior Features
Foundation
Slab
Pool
Community Facility, Spa - Community Facility
Parking, School, and Other Information
Garage/Parking
Garage, Other, Garage: 3 Car(s)
Elementary District
Lucia Mar Unified
High School District
Lucia Mar Unified
Water
Private
HOA Fee
$496
HOA Fee Frequency
Monthly
Complex Amenities
Barbecue Area, Club House, Community Pool, Conference Facilities, Golf Course, Gym / Exercise Facility, Other, Picnic Area, Playground
Zoning
RSF
Contact Information
Listing Agent
Molly Murphy
Compass California, Inc.-PB
License #: 01973035
Phone: (805) 489-2229
Co-Listing Agent
Jennifer Pinckert
Compass California, Inc.-PB
License #: 01202037
Phone: –
Neighborhood: Around This Home
Neighborhood: Local Demographics
Market Trends Charts
1432 Vicki Ln is a Single Family Residence in Nipomo, CA 93444. This 2,565 square foot property sits on a 7,714 Sq Ft Lot and features 3 bedrooms & 3 full bathrooms. It is currently priced at $1,500,000 and was built in 2011. This address can also be written as 1432 Vicki Ln, Nipomo, CA 93444.
©2025 California Regional MLS. All rights reserved. All data, including all measurements and calculations of area, is obtained from various sources and has not been, and will not be, verified by broker or MLS. All information should be independently reviewed and verified for accuracy. Properties may or may not be listed by the office/agent presenting the information. Information provided is for personal, non-commercial use by the viewer and may not be redistributed without explicit authorization from California Regional MLS.
Presently MLSListings.com displays Active, Contingent, Pending, and Recently Sold listings. Recently Sold listings are properties which were sold within the last three years. After that period listings are no longer displayed in MLSListings.com. Pending listings are properties under contract and no longer available for sale. Contingent listings are properties where there is an accepted offer, and seller may be seeking back-up offers. Active listings are available for sale.
This listing information is up-to-date as of August 30, 2025. For the most current information, please contact Molly Murphy, (805) 489-2229
