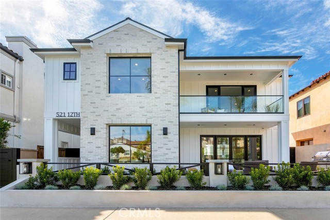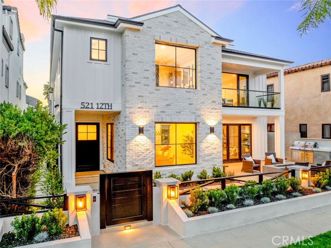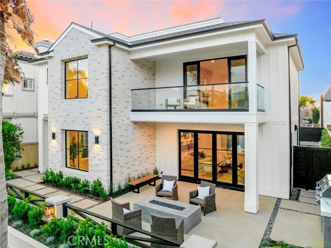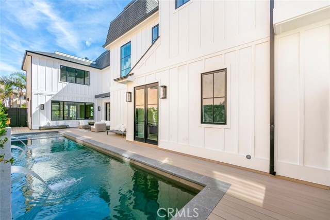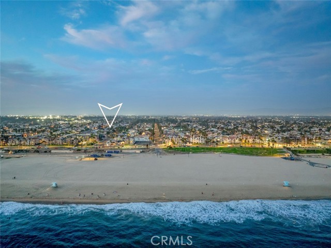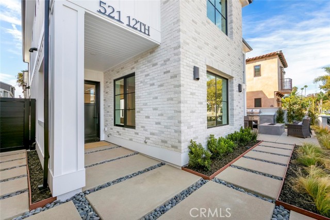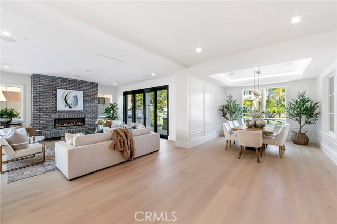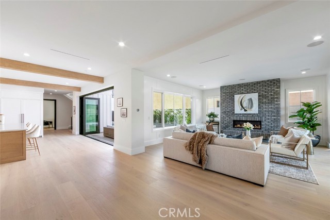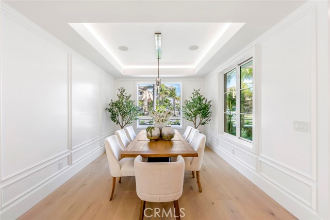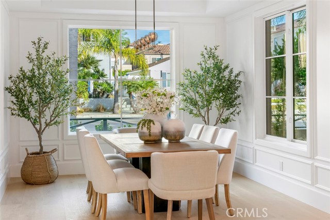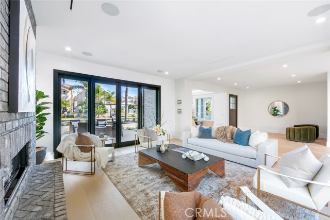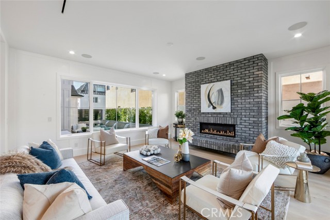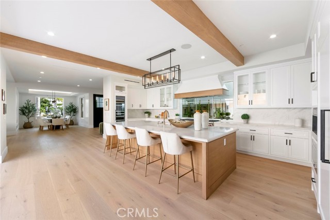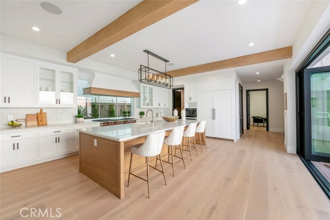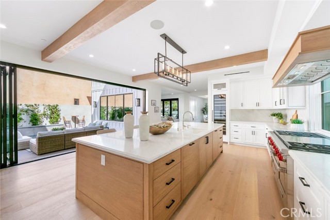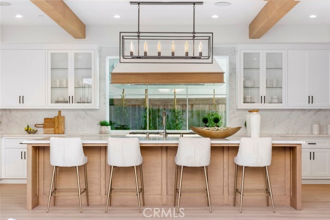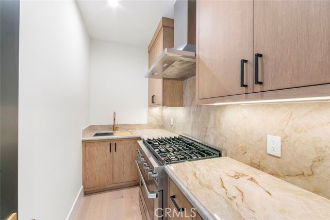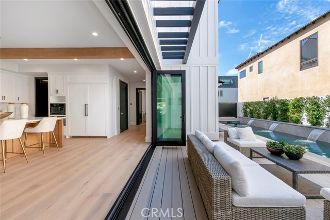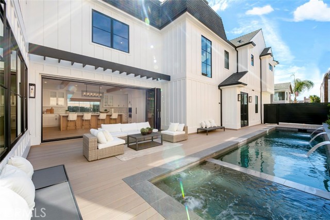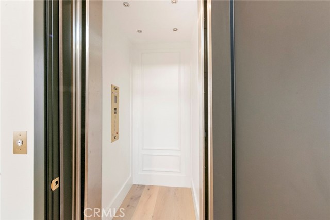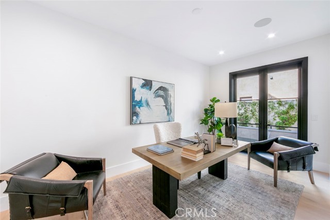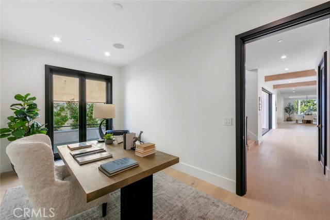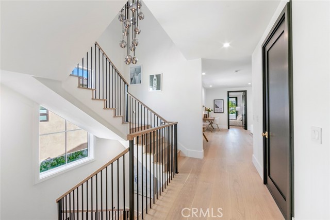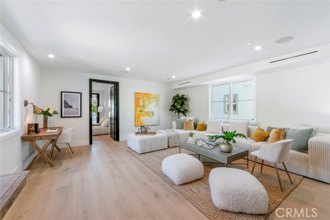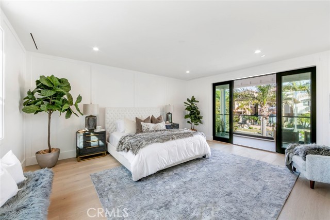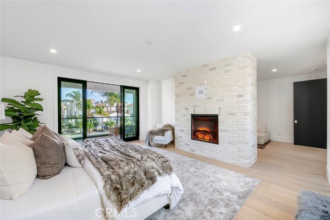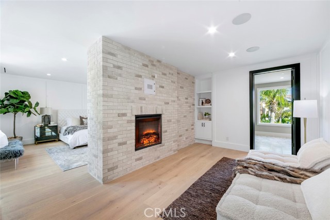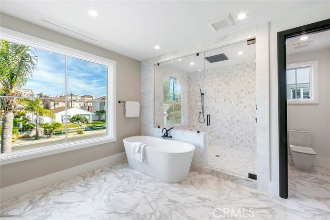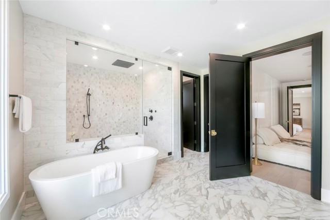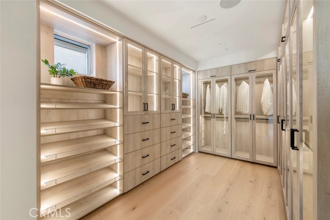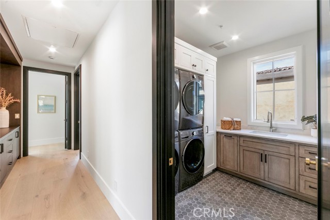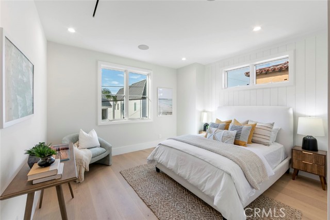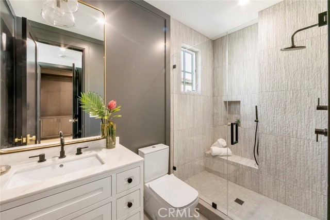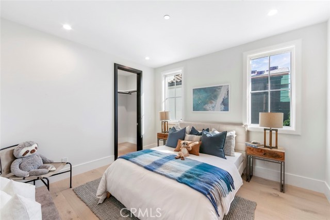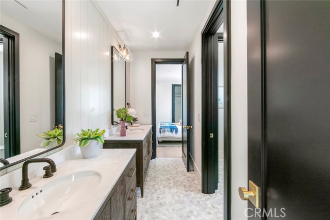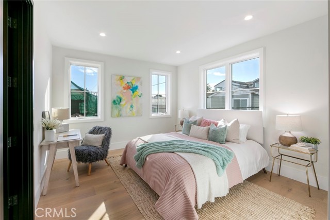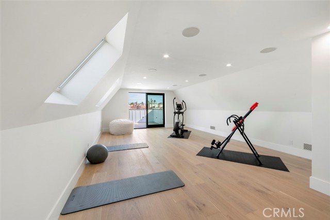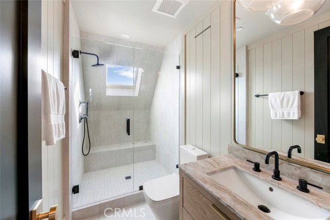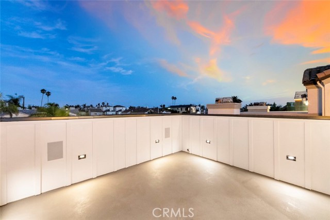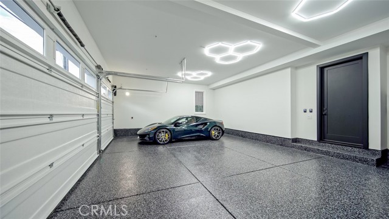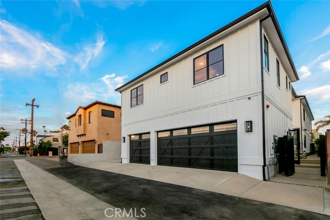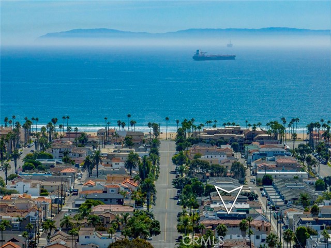521 12th St, Huntington Beach, CA 92648
$6,795,000 Mortgage Calculator Active Single Family Residence
Property Details
Upcoming Open Houses
About this Property
This stunning 5,500 Sqf. 3-Story Beach House was designed by Master Builder and Designer Bobby Kashani, founder of Olive Avenue Homes. This flawless farmhouse signature home features an absolutely blissful kitchen with a massive island, 2 dishwashers, 7’ of state of art refrigeration, a 60” Wolf Range and a 2nd Kosher Kitchen that will leave you captivated. This home features 4 bedrooms, a large downstairs home office, a deluxe-sized family den, and a massive 3rd floor suitable as a large gym, game room, or 3rd story 5th bedroom. The Primary Suite is an absolute gem with a Primary closet and bathroom that are nothing short of inspirational. The homes comes with an oversized 3 car garage, a 44 foot lap pool and spa combo, gym room, 2 sets of premium built-in washer and dryer units in a full laundry room, resort size elevator, roof top deck, 50 feet of front yard frontage and all of the Smart Home Features including an integrated solar panel system. The finish schedule is top of line and too long to list. Custom built-in inset Cabinetry coupled with White Oak Inset Cabinetry throughout, 60” Wolf Range, Thermodar Appliances, Italian Marble tops, Large Savaria Elevator, Restoration Hardware Lighting and Fixtures, Elegant wainscoting and wood paneling to accentuate the focal areas a
MLS Listing Information
MLS #
CROC25193118
MLS Source
California Regional MLS
Days on Site
3
Interior Features
Bedrooms
Primary Suite/Retreat, Other
Bathrooms
Jack and Jill
Kitchen
Other, Pantry
Appliances
Built-in BBQ Grill, Dishwasher, Freezer, Garbage Disposal, Hood Over Range, Microwave, Other, Oven - Double, Oven - Gas, Oven Range - Gas, Refrigerator
Dining Room
Breakfast Bar, Formal Dining Room
Family Room
Other
Fireplace
Family Room, Fire Pit, Primary Bedroom, Other Location, Two-Way
Laundry
In Laundry Room, Upper Floor
Cooling
Central Forced Air, Other
Heating
Central Forced Air, Heat Pump
Exterior Features
Roof
Composition, Shingle
Pool
Heated, In Ground, Other, Pool - Yes, Spa - Private
Parking, School, and Other Information
Garage/Parking
Garage, Gate/Door Opener, Other, Parking Area, Room for Oversized Vehicle, Garage: 3 Car(s)
High School District
Huntington Beach Union High
HOA Fee
$0
Neighborhood: Around This Home
Neighborhood: Local Demographics
Market Trends Charts
Nearby Homes for Sale
521 12th St is a Single Family Residence in Huntington Beach, CA 92648. This 5,500 square foot property sits on a 5,876 Sq Ft Lot and features 5 bedrooms & 4 full and 1 partial bathrooms. It is currently priced at $6,795,000 and was built in 2025. This address can also be written as 521 12th St, Huntington Beach, CA 92648.
©2025 California Regional MLS. All rights reserved. All data, including all measurements and calculations of area, is obtained from various sources and has not been, and will not be, verified by broker or MLS. All information should be independently reviewed and verified for accuracy. Properties may or may not be listed by the office/agent presenting the information. Information provided is for personal, non-commercial use by the viewer and may not be redistributed without explicit authorization from California Regional MLS.
Presently MLSListings.com displays Active, Contingent, Pending, and Recently Sold listings. Recently Sold listings are properties which were sold within the last three years. After that period listings are no longer displayed in MLSListings.com. Pending listings are properties under contract and no longer available for sale. Contingent listings are properties where there is an accepted offer, and seller may be seeking back-up offers. Active listings are available for sale.
This listing information is up-to-date as of August 28, 2025. For the most current information, please contact Brian Wollner, (949) 444-3233
