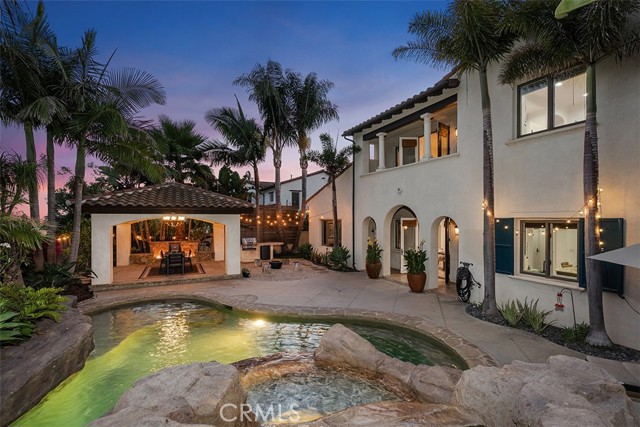53 Calle Careyes, San Clemente, CA 92673
$3,395,000 Mortgage Calculator Sold on Dec 3, 2025 Single Family Residence
Property Details
About this Property
Every now and then, a residence comes along that truly delivers on the promise of having it all. Welcome to this San Clemente estate, poised behind the prestigious gates of Talega’s exclusive Careyes enclave, where panoramic golf course views, privacy, refined enhancements, and an expanded floorplan set the stage for an extraordinary lifestyle. The grounds recall a private resort, with graceful palms rising over a backyard centered on a lagoon-inspired saltwater pool with water slide, Baja entry, sculptural rockscapes, and spa. Ocean breezes accompany al fresco dining within a custom pavilion featuring a dramatic fire and water element, seamlessly integrated with a built-in BBQ and beverage refrigerator. Nearly 10,237 square feet, the homesite extends indoor-outdoor living with an elevated front patio and, beyond a privacy door, a generous lawn and fireplace lounge for evenings under the stars. Inside, luxury continues across approximately 4,689 square feet, offering five ensuite bedrooms and five-and-one-half baths, complemented by a detached casita off the entry courtyard—ideal for an office, gym, or retreat. A second-floor bonus room expands possibilities, easily adaptable to an additional bedroom if desired. The foyer, opening through French doors to the courtyard, flows into
MLS Listing Information
MLS #
CROC25191816
MLS Source
California Regional MLS
Interior Features
Bedrooms
Ground Floor Bedroom, Primary Suite/Retreat
Kitchen
Exhaust Fan, Other, Pantry
Appliances
Built-in BBQ Grill, Dishwasher, Exhaust Fan, Freezer, Garbage Disposal, Hood Over Range, Ice Maker, Microwave, Other, Oven - Double, Oven - Electric, Oven - Self Cleaning, Oven Range, Oven Range - Gas, Refrigerator
Dining Room
Breakfast Bar, Breakfast Nook, Formal Dining Room
Fireplace
Decorative Only, Fire Pit, Gas Burning, Living Room, Primary Bedroom, Other Location, Outside, Raised Hearth
Laundry
Hookup - Gas Dryer, In Laundry Room, Other
Cooling
Ceiling Fan, Central Forced Air, Other
Heating
Central Forced Air, Fireplace, Forced Air
Exterior Features
Roof
Tile
Pool
Community Facility, Heated, In Ground, Other, Pool - Yes, Spa - Private
Style
Mediterranean
Parking, School, and Other Information
Garage/Parking
Garage, Gate/Door Opener, Other, Side By Side, Storage - RV, Garage: 3 Car(s)
Elementary District
Capistrano Unified
High School District
Capistrano Unified
Water
Other
HOA Fee
$331
HOA Fee Frequency
Monthly
Complex Amenities
Barbecue Area, Club House, Community Pool, Conference Facilities, Game Room, Other, Picnic Area, Playground
Neighborhood: Around This Home
Neighborhood: Local Demographics
Market Trends Charts
53 Calle Careyes is a Single Family Residence in San Clemente, CA 92673. This 4,689 square foot property sits on a 10,237 Sq Ft Lot and features 5 bedrooms & 5 full and 1 partial bathrooms. It is currently priced at $3,395,000 and was built in 2005. This address can also be written as 53 Calle Careyes, San Clemente, CA 92673.
©2025 California Regional MLS. All rights reserved. All data, including all measurements and calculations of area, is obtained from various sources and has not been, and will not be, verified by broker or MLS. All information should be independently reviewed and verified for accuracy. Properties may or may not be listed by the office/agent presenting the information. Information provided is for personal, non-commercial use by the viewer and may not be redistributed without explicit authorization from California Regional MLS.
Presently MLSListings.com displays Active, Contingent, Pending, and Recently Sold listings. Recently Sold listings are properties which were sold within the last three years. After that period listings are no longer displayed in MLSListings.com. Pending listings are properties under contract and no longer available for sale. Contingent listings are properties where there is an accepted offer, and seller may be seeking back-up offers. Active listings are available for sale.
This listing information is up-to-date as of December 03, 2025. For the most current information, please contact Doug Echelberger, (949) 498-7711
