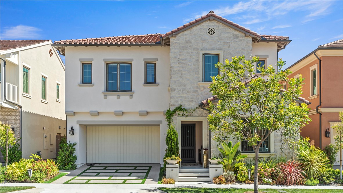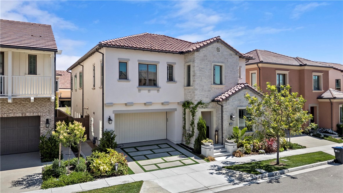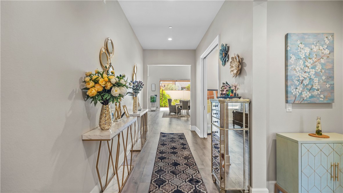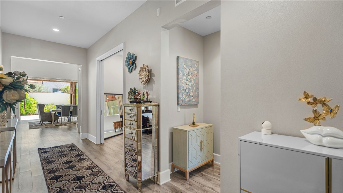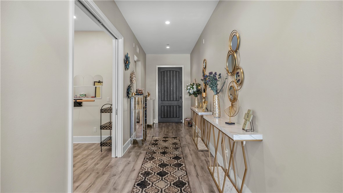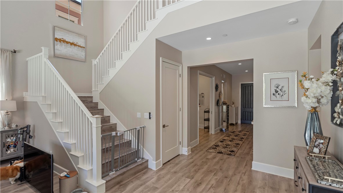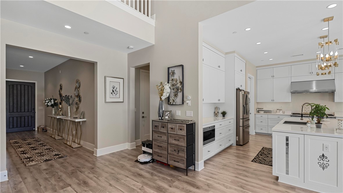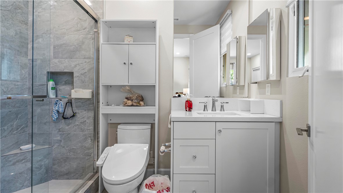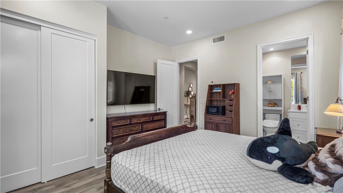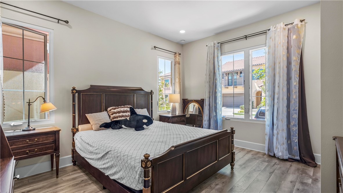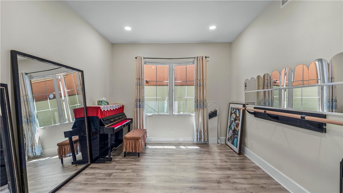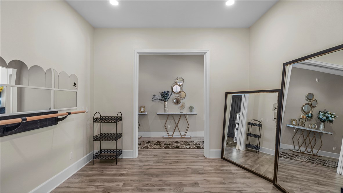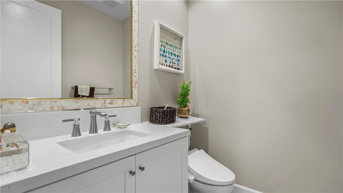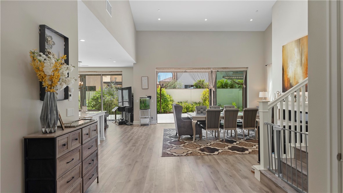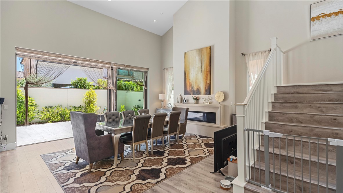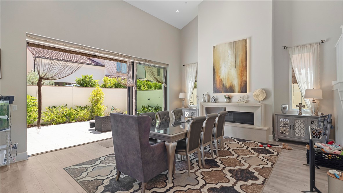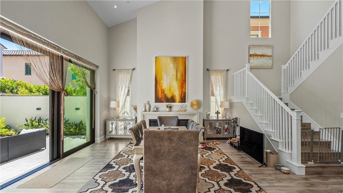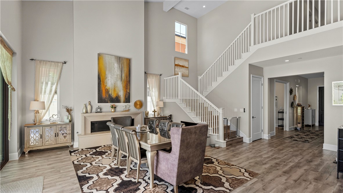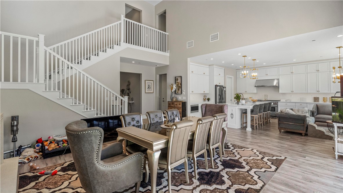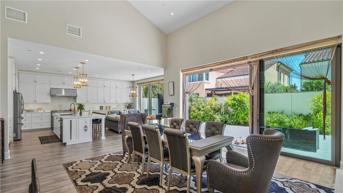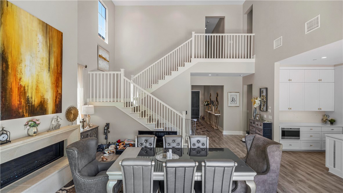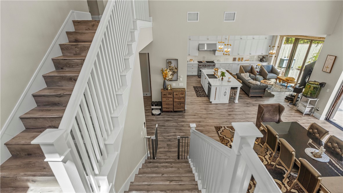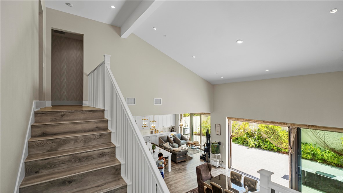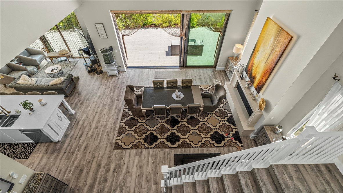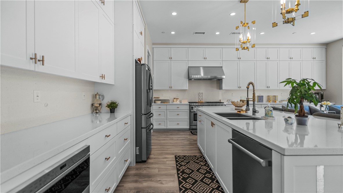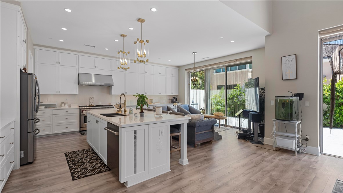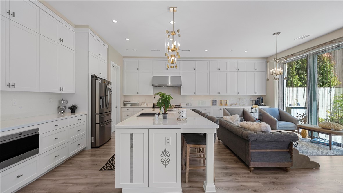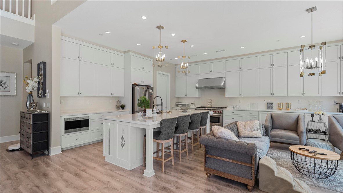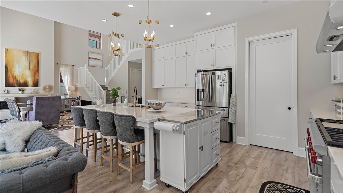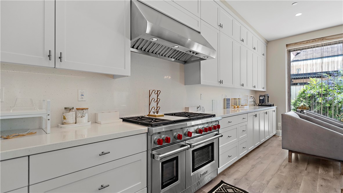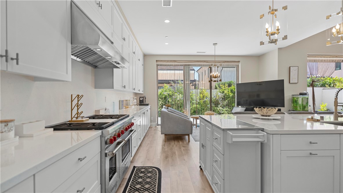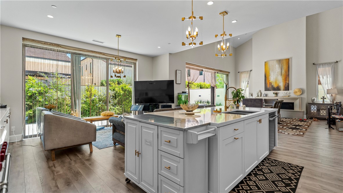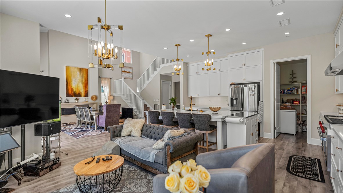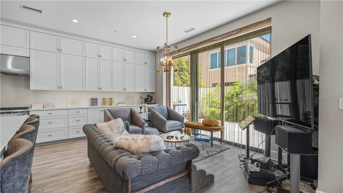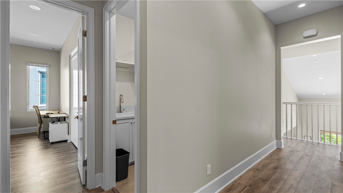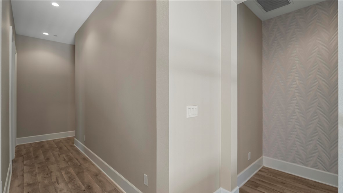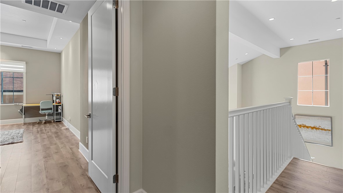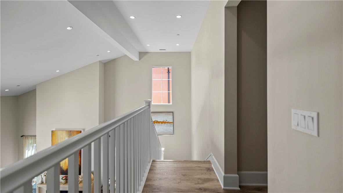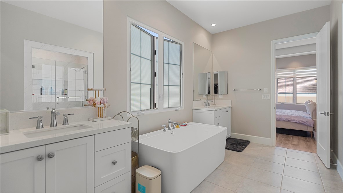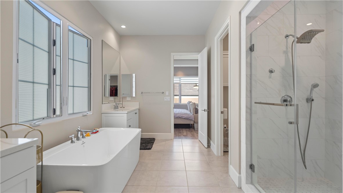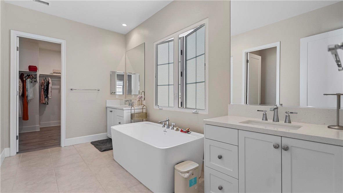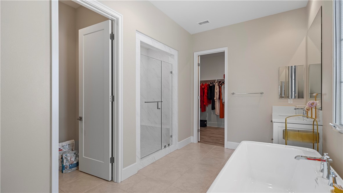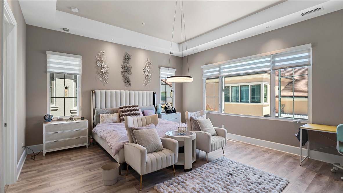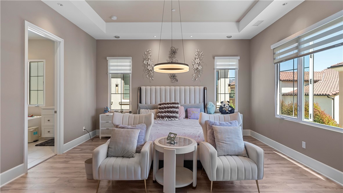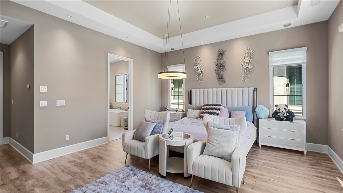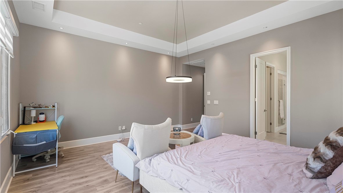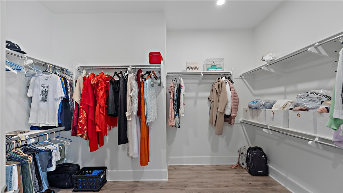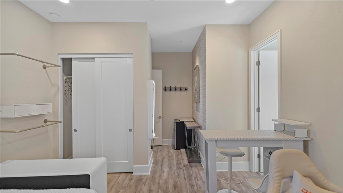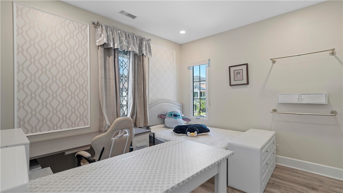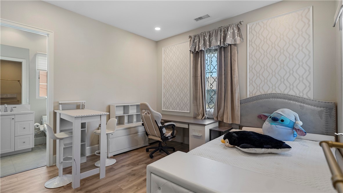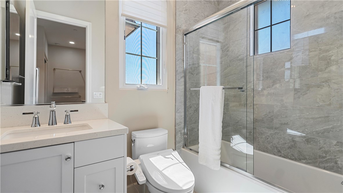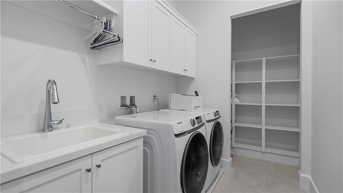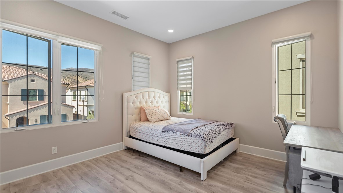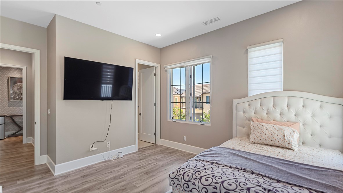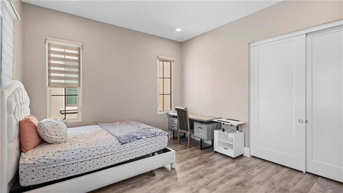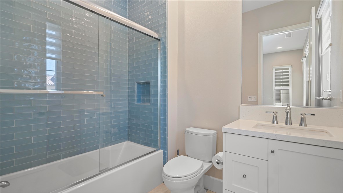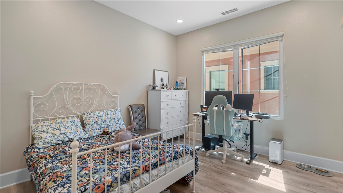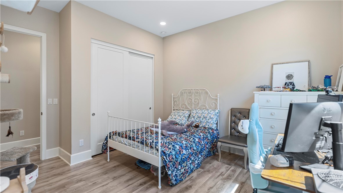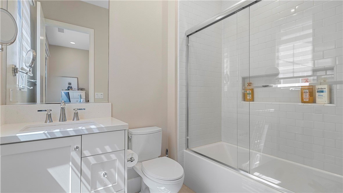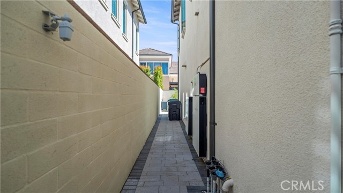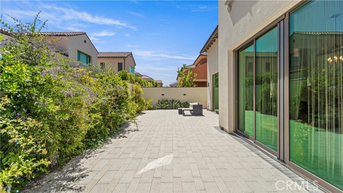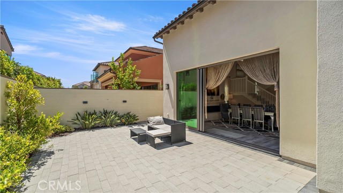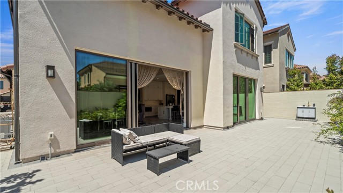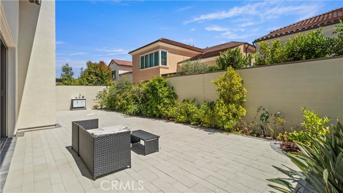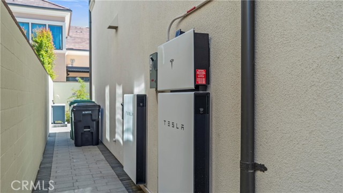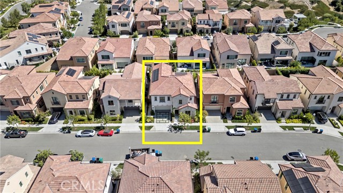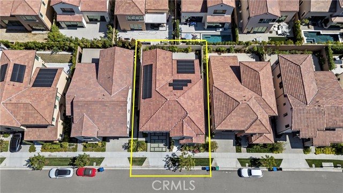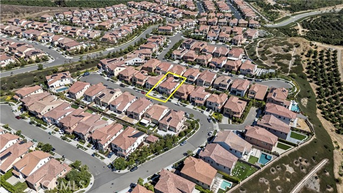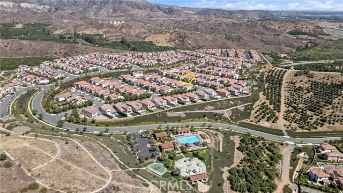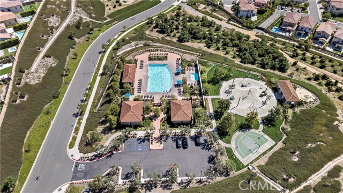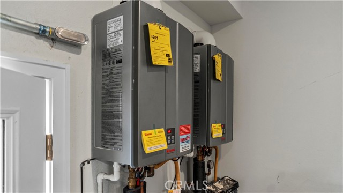Property Details
About this Property
Presenting the only south-facing master suite home (5 bedroom suites, open great/family room plus 1 flexible room) in Orchard Hills Reserve’s coveted Ravello Collection—featuring Irvine Company’s largest floor plan. This 3,543 sq. ft. residence on a 4,250 sq. ft. lot combines timeless elegance with state-of-the-art energy efficiency. Interior & Layout • Five spacious en-suite bedrooms, each with private bath • Spa-inspired master retreat with soaking tub, custom walk-in shower, and expansive walk-in closet • Downstairs suite ideal for guests or multi-generational living • Dramatic 21-foot great room with ceiling reinforced for statement chandelier • One flexible room with in-wall French sliding doors—perfect for an office, piano room, or gym • Gas fireplace and main-level powder room Premium Designer Upgrades • Full-height tile in all bathrooms • Ceiling-height kitchen cabinets with extended backsplash • Adjacent walk-in pantry with abundant shelving and space to add a full prep kitchen • Two oversized sliding doors with retractable screens for seamless indoor-outdoor living • Professional-grade Wolf built-in appliances (range, double oven, gas cooktop, BBQ, microwave, dishwasher) • Whole-house water softener + reverse osmosis (kitchen & refrigerator
MLS Listing Information
MLS #
CROC25179521
MLS Source
California Regional MLS
Days on Site
7
Interior Features
Bedrooms
Ground Floor Bedroom, Primary Suite/Retreat, Other
Kitchen
Exhaust Fan, Other, Pantry
Appliances
Built-in BBQ Grill, Dishwasher, Exhaust Fan, Garbage Disposal, Hood Over Range, Ice Maker, Microwave, Other, Oven - Double, Oven - Gas, Oven - Self Cleaning, Oven Range - Built-In, Oven Range - Gas, Refrigerator, Water Softener
Dining Room
Breakfast Bar, Dining Area in Living Room, Formal Dining Room, In Kitchen, Other
Family Room
Other
Fireplace
Gas Burning, Living Room, Other
Flooring
Laminate
Laundry
In Laundry Room, Upper Floor
Cooling
Central Forced Air, Central Forced Air - Electric, Other, Whole House Fan
Heating
Central Forced Air, Fireplace, Forced Air, Gas, Other
Exterior Features
Roof
Clay
Foundation
Permanent, Slab
Pool
Community Facility, Fenced, Heated, In Ground, Lap, Other, Sport
Style
Contemporary, Spanish
Parking, School, and Other Information
Garage/Parking
Garage, Gate/Door Opener, Off-Street Parking, Other, Private / Exclusive, Garage: 2 Car(s)
Elementary District
Irvine Unified
High School District
Irvine Unified
Water
Other
HOA Fee
$359
HOA Fee Frequency
Monthly
Complex Amenities
Barbecue Area, Club House, Community Pool, Conference Facilities, Other, Picnic Area, Playground
Neighborhood: Around This Home
Neighborhood: Local Demographics
Market Trends Charts
Nearby Homes for Sale
112 Green Rdg is a Single Family Residence in Irvine, CA 92602. This 3,543 square foot property sits on a 4,250 Sq Ft Lot and features 5 bedrooms & 5 full and 1 partial bathrooms. It is currently priced at $4,800,000 and was built in 2022. This address can also be written as 112 Green Rdg, Irvine, CA 92602.
©2025 California Regional MLS. All rights reserved. All data, including all measurements and calculations of area, is obtained from various sources and has not been, and will not be, verified by broker or MLS. All information should be independently reviewed and verified for accuracy. Properties may or may not be listed by the office/agent presenting the information. Information provided is for personal, non-commercial use by the viewer and may not be redistributed without explicit authorization from California Regional MLS.
Presently MLSListings.com displays Active, Contingent, Pending, and Recently Sold listings. Recently Sold listings are properties which were sold within the last three years. After that period listings are no longer displayed in MLSListings.com. Pending listings are properties under contract and no longer available for sale. Contingent listings are properties where there is an accepted offer, and seller may be seeking back-up offers. Active listings are available for sale.
This listing information is up-to-date as of August 26, 2025. For the most current information, please contact Simon Cao
