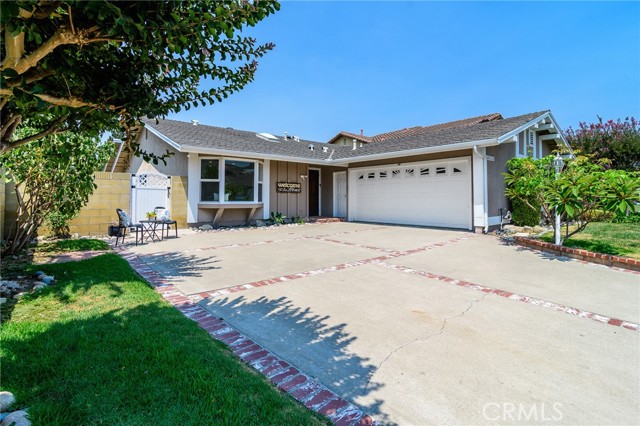10633 El Picador Cir, Fountain Valley, CA 92708
$1,420,000 Mortgage Calculator Sold on Aug 22, 2025 Single Family Residence
Property Details
About this Property
Step into stylish living in this beautifully maintained single-story home, offering three bedrooms, two bathrooms, and over 1,800 square feet of thoughtfully designed space, situated on an expansive 6,500+ square foot lot. The highly desirable floorplan is ideal for both everyday comfort and entertaining, with an open-concept living and dining area that flows seamlessly into an expansive family room. This inviting space is anchored by a dramatic floor-to-ceiling custom brick handcrafted fireplace, creating the perfect centerpiece for family gatherings. The updated kitchen is as functional as it is attractive, featuring Corian countertops, a travertine backsplash, newer stainless steel appliances, and a layout that opens directly to the dining and family rooms—keeping the cook connected to all the action. Throughout the home, dual pane windows and skylights provide natural light and energy efficiency, while recessed lighting, air conditioning, and all new paint and carpeting enhance comfort and style. The primary suite and additional bedrooms include mirrored wardrobe sliders, offering ample storage with a sleek touch. Step outside to a peaceful and private yard, perfect for relaxing mornings, and a fully landscaped backyard oasis with mature fruit trees and a covered patio design
MLS Listing Information
MLS #
CROC25174786
MLS Source
California Regional MLS
Interior Features
Bedrooms
Ground Floor Bedroom, Primary Suite/Retreat
Kitchen
Other, Pantry
Appliances
Dishwasher, Garbage Disposal, Hood Over Range, Microwave, Other, Oven - Electric
Dining Room
Breakfast Bar, Other
Family Room
Other, Separate Family Room
Fireplace
Family Room, Gas Burning
Laundry
In Garage
Cooling
Ceiling Fan, Central Forced Air
Heating
Central Forced Air
Exterior Features
Roof
Composition
Foundation
Slab
Pool
Community Facility, None
Style
Ranch
Parking, School, and Other Information
Garage/Parking
Garage, Gate/Door Opener, Other, Garage: 2 Car(s)
High School District
Huntington Beach Union High
HOA Fee
$245
HOA Fee Frequency
Quarterly
Complex Amenities
Club House, Community Pool, Playground
Contact Information
Listing Agent
Dani Walker
First Team Real Estate
License #: 01309428
Phone: –
Co-Listing Agent
Rosemarie Sire
First Team Real Estate
License #: 00779859
Phone: (714) 963-7080
Neighborhood: Around This Home
Neighborhood: Local Demographics
Market Trends Charts
10633 El Picador Cir is a Single Family Residence in Fountain Valley, CA 92708. This 1,800 square foot property sits on a 6,540 Sq Ft Lot and features 3 bedrooms & 2 full bathrooms. It is currently priced at $1,420,000 and was built in 1972. This address can also be written as 10633 El Picador Cir, Fountain Valley, CA 92708.
©2025 California Regional MLS. All rights reserved. All data, including all measurements and calculations of area, is obtained from various sources and has not been, and will not be, verified by broker or MLS. All information should be independently reviewed and verified for accuracy. Properties may or may not be listed by the office/agent presenting the information. Information provided is for personal, non-commercial use by the viewer and may not be redistributed without explicit authorization from California Regional MLS.
Presently MLSListings.com displays Active, Contingent, Pending, and Recently Sold listings. Recently Sold listings are properties which were sold within the last three years. After that period listings are no longer displayed in MLSListings.com. Pending listings are properties under contract and no longer available for sale. Contingent listings are properties where there is an accepted offer, and seller may be seeking back-up offers. Active listings are available for sale.
This listing information is up-to-date as of August 22, 2025. For the most current information, please contact Dani Walker
