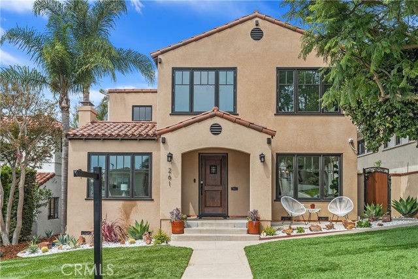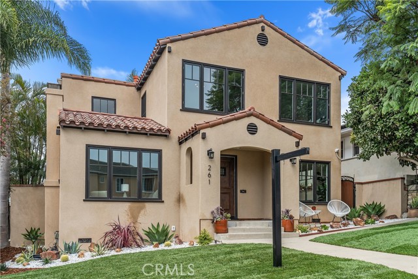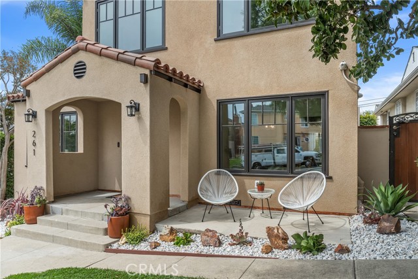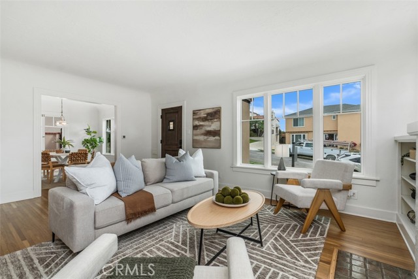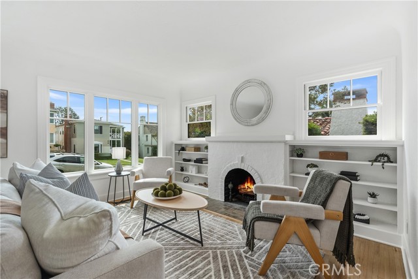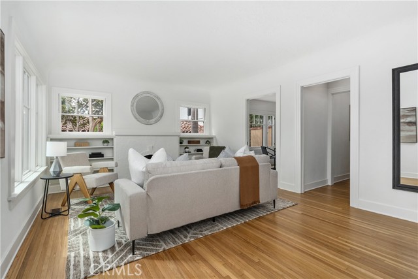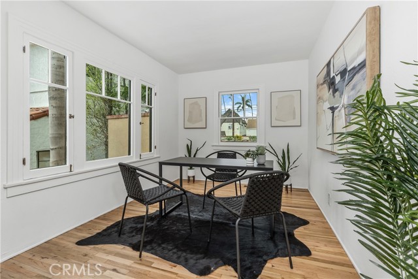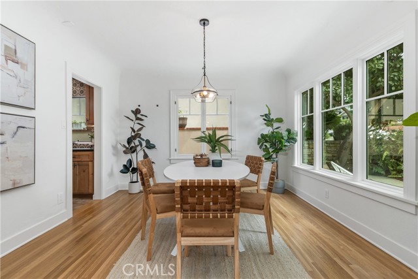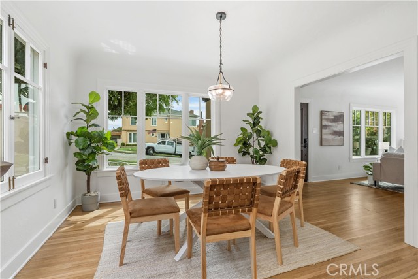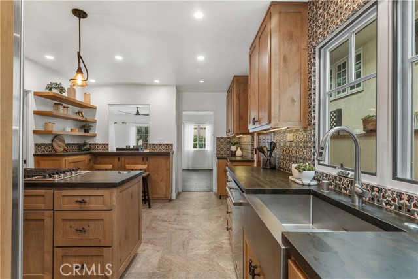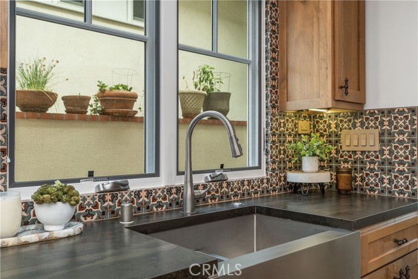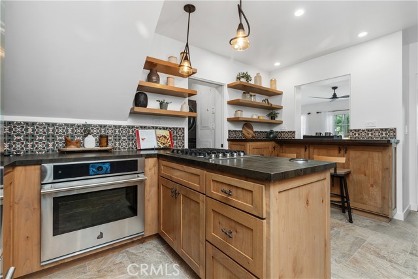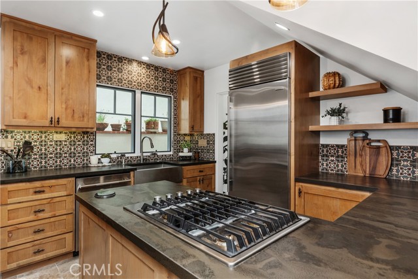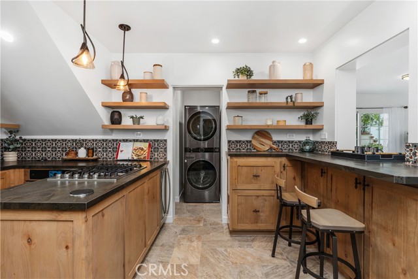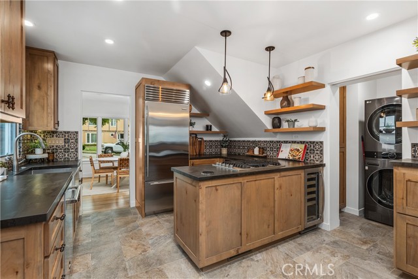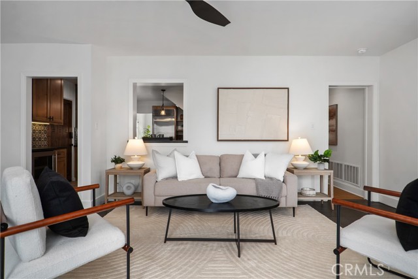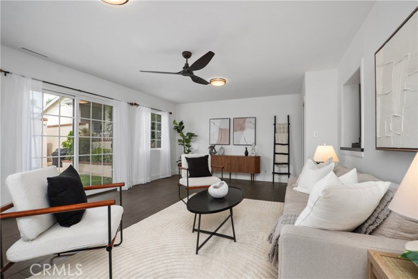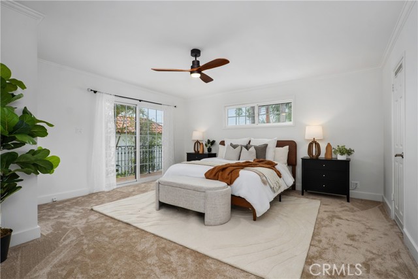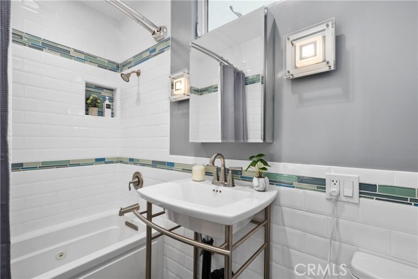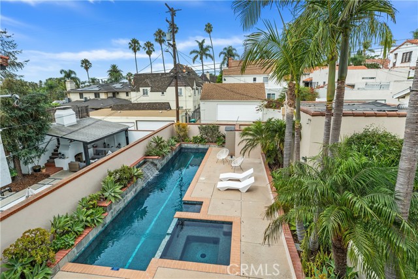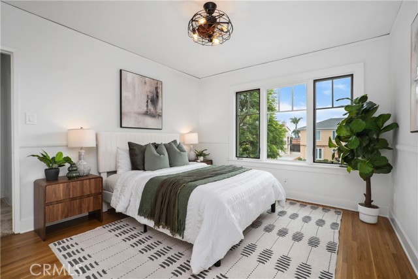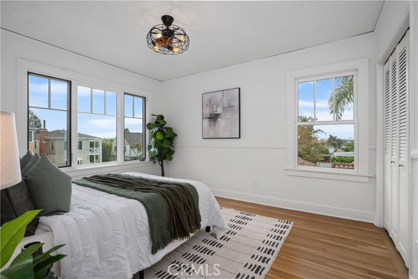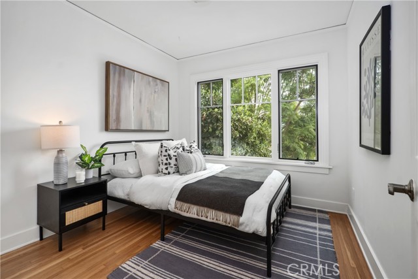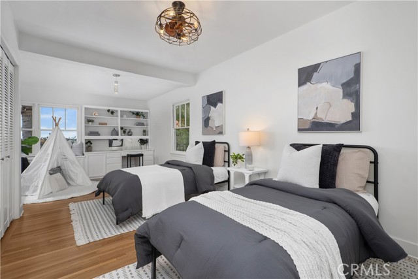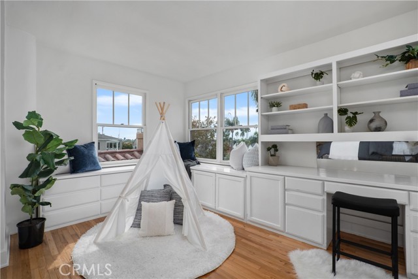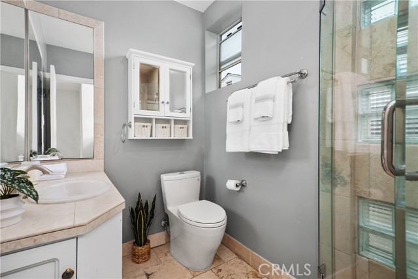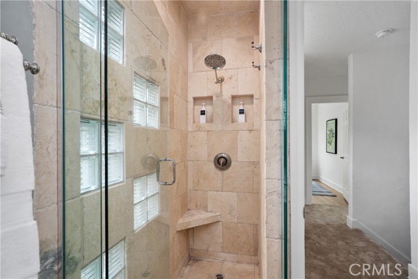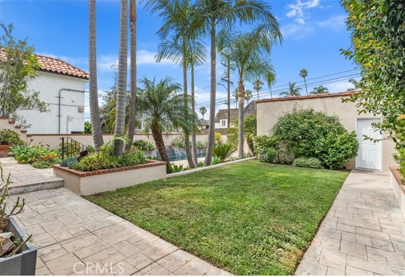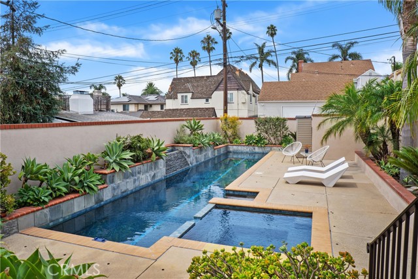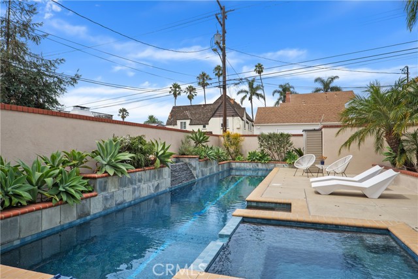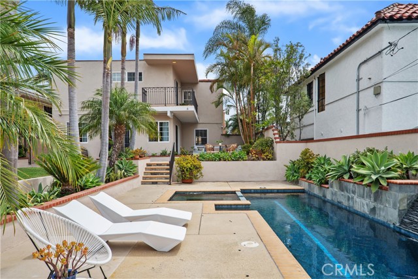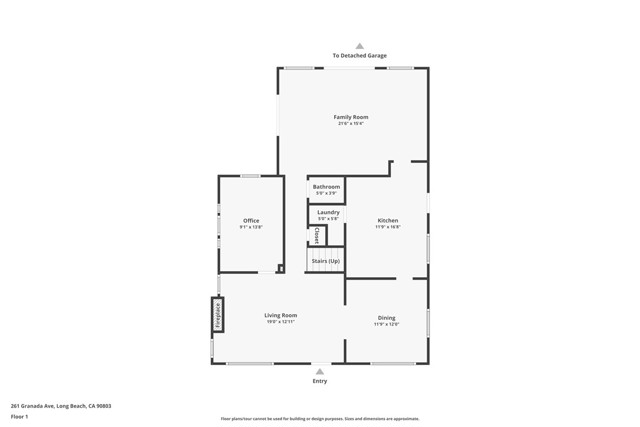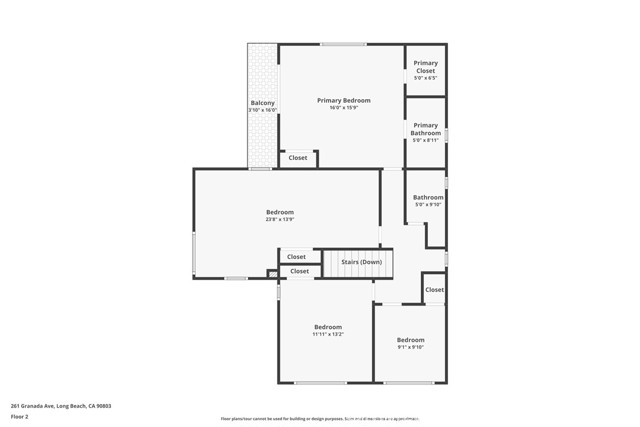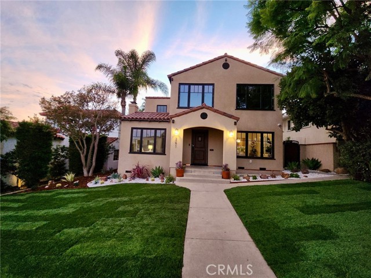Property Details
Upcoming Open Houses
About this Property
Step into a world of refined elegance and luxurious California living with this extraordinary 1926 Spanish-style estate with peek-a-boo ocean views, ideally situated in the coveted Estates Section of Belmont Heights. A testament to elevated living, this home has been flawlessly maintained and enriched with over $500,000 in high-end improvements. Inside, original architectural details such as barrel ceilings, original hardwood flooring, and a beautiful fireplace surrounded by custom built-ins enrich the formal living room, while the adjoining formal dining room offers the perfect setting for elevated entertaining while a dedicated downstairs office with a pocket door provides a tranquil space for work or study. The heart of the home is an expertly designed gourmet kitchen featuring custom Alder cabinetry, hand-painted tile work, Dekton countertops and top-tier appliances, including a Sub-Zero built-in refrigerator, Perlick and U-Line wine coolers, a Jenn-Air cooktop and electric oven, a sleek Jenn-Air dishwasher, ThinQ stackable W/D and a pantry with pull out drawers and under stairs access. A custom 36” solid Alder side door with Cypress moulding pays homage to the home’s 1920s heritage. The kitchen opens to a spacious family room where oversized windows overlook the sparkling la
MLS Listing Information
MLS #
CROC25171721
MLS Source
California Regional MLS
Days on Site
0
Interior Features
Bedrooms
Primary Suite/Retreat, Other
Kitchen
Exhaust Fan, Other, Pantry
Appliances
Dishwasher, Exhaust Fan, Garbage Disposal, Ice Maker, Other, Oven - Electric, Oven - Self Cleaning, Oven Range - Built-In, Oven Range - Gas, Refrigerator, Dryer, Washer
Dining Room
Breakfast Bar, Formal Dining Room, In Kitchen, Other
Family Room
Other
Fireplace
Living Room, Wood Burning
Laundry
Hookup - Gas Dryer, In Kitchen, Other, Stacked Only
Cooling
Ceiling Fan, None
Heating
Baseboard, Central Forced Air, Fireplace, Floor Furnace, Gas, Other
Exterior Features
Roof
Rolled/Hot Mop, Tile, Clay
Foundation
Concrete Perimeter, Pillar/Post/Pier, Raised, Slab, Other
Pool
Heated, Heated - Solar, Other, Pool - Yes, Spa - Private
Style
Mediterranean, Spanish
Parking, School, and Other Information
Garage/Parking
Garage, Gate/Door Opener, Off-Street Parking, Other, Storage - RV, Garage: 2 Car(s)
Elementary District
Long Beach Unified
High School District
Long Beach Unified
Water
Other
HOA Fee
$0
Zoning
LBR1N
Neighborhood: Around This Home
Neighborhood: Local Demographics
Market Trends Charts
Nearby Homes for Sale
261 Granada Ave is a Single Family Residence in Long Beach, CA 90803. This 2,312 square foot property sits on a 6,335 Sq Ft Lot and features 4 bedrooms & 2 full and 1 partial bathrooms. It is currently priced at $2,499,000 and was built in 1926. This address can also be written as 261 Granada Ave, Long Beach, CA 90803.
©2025 California Regional MLS. All rights reserved. All data, including all measurements and calculations of area, is obtained from various sources and has not been, and will not be, verified by broker or MLS. All information should be independently reviewed and verified for accuracy. Properties may or may not be listed by the office/agent presenting the information. Information provided is for personal, non-commercial use by the viewer and may not be redistributed without explicit authorization from California Regional MLS.
Presently MLSListings.com displays Active, Contingent, Pending, and Recently Sold listings. Recently Sold listings are properties which were sold within the last three years. After that period listings are no longer displayed in MLSListings.com. Pending listings are properties under contract and no longer available for sale. Contingent listings are properties where there is an accepted offer, and seller may be seeking back-up offers. Active listings are available for sale.
This listing information is up-to-date as of August 29, 2025. For the most current information, please contact Stacy Hoehner, (949) 280-9921
