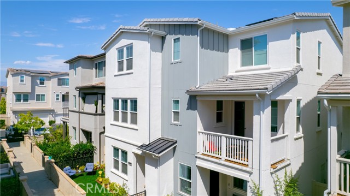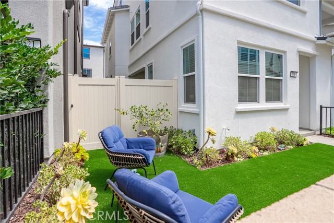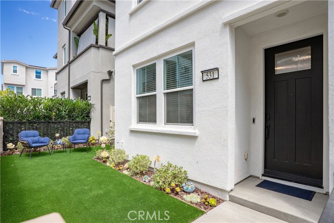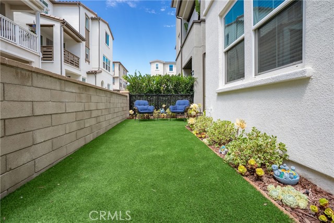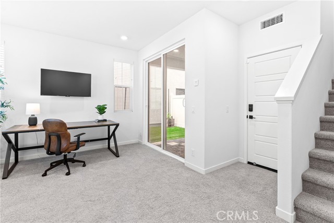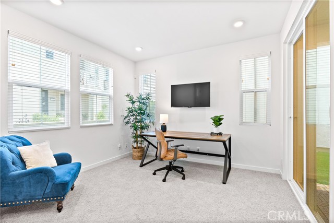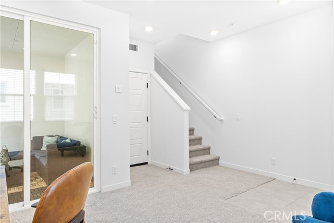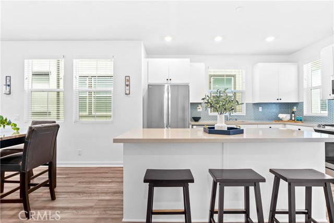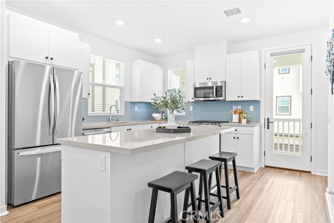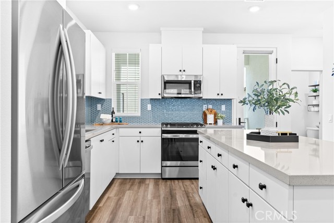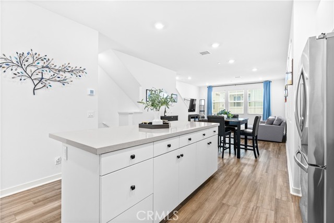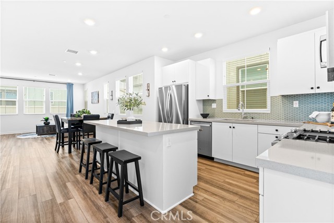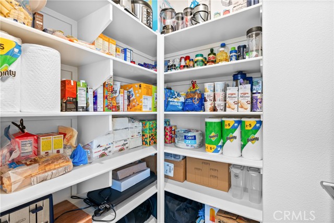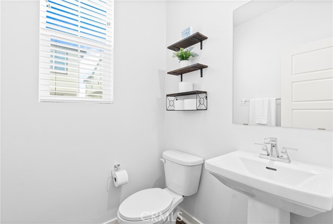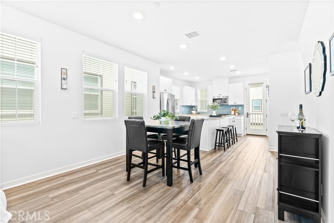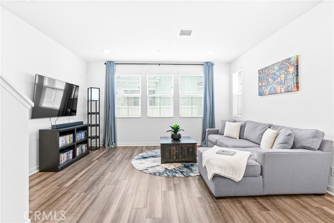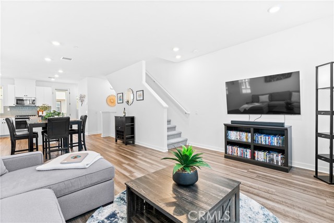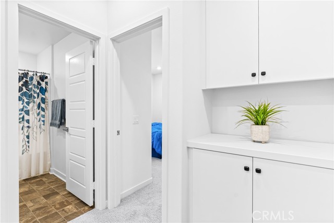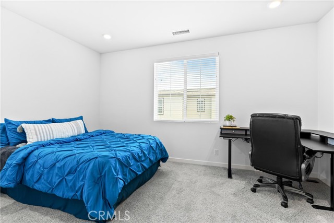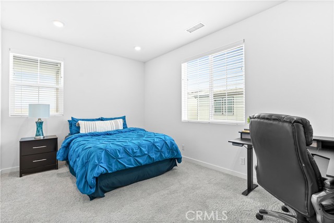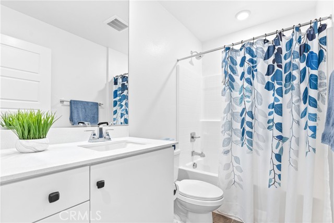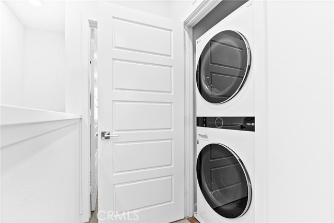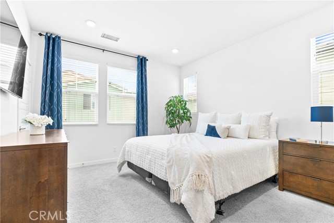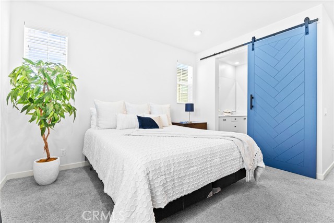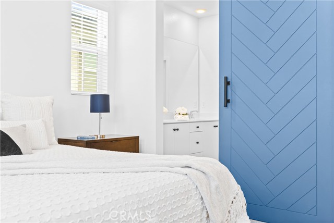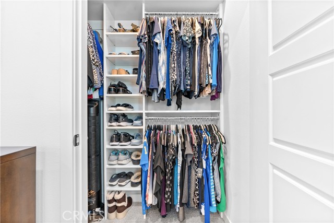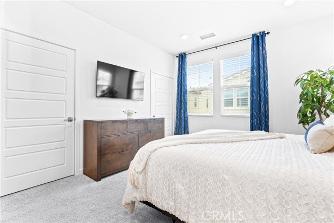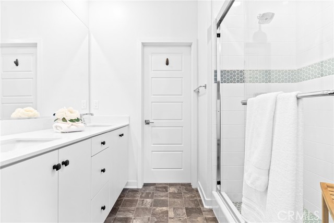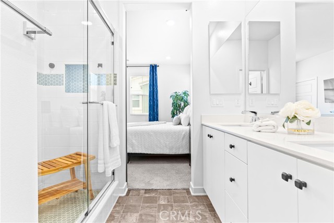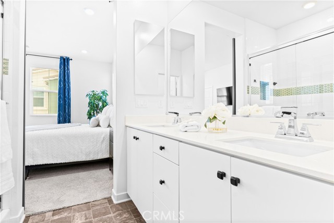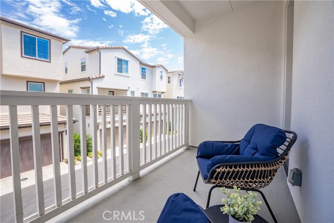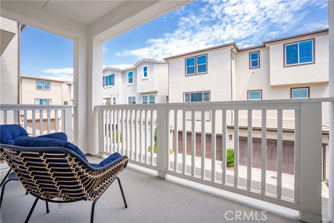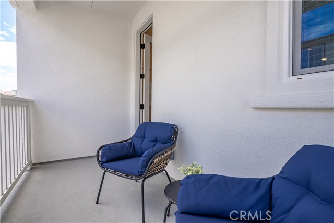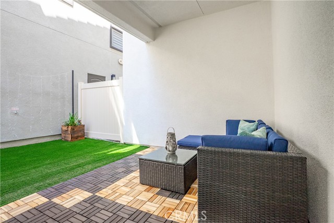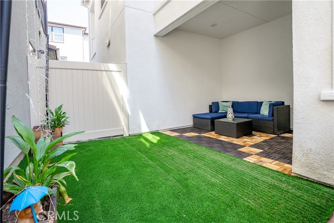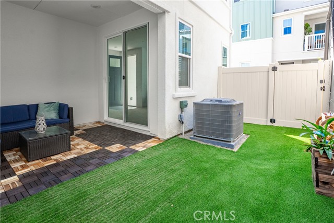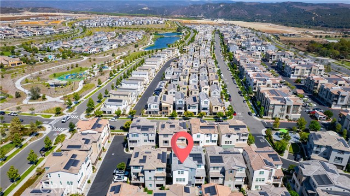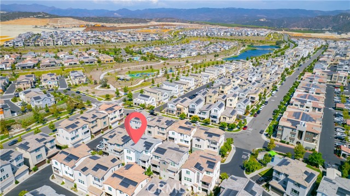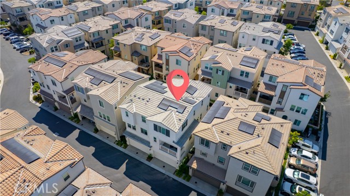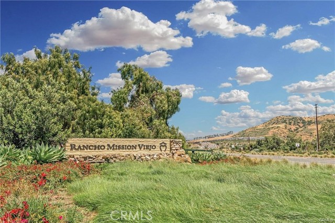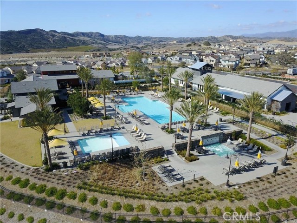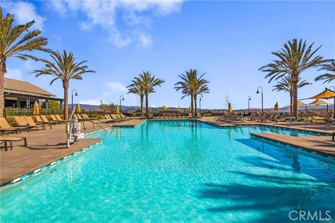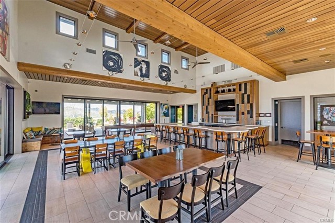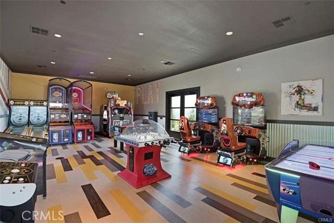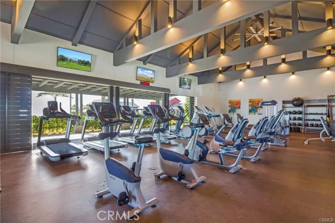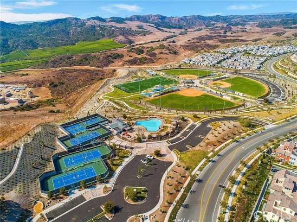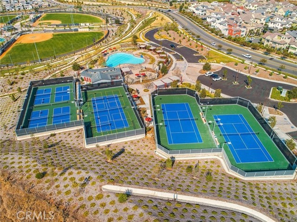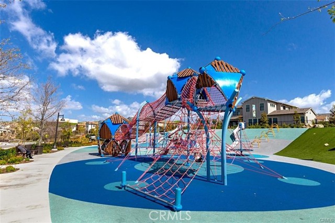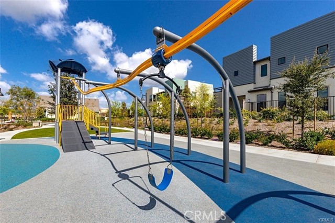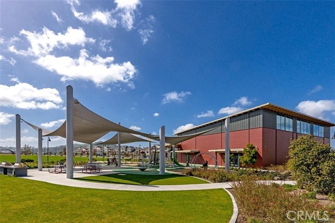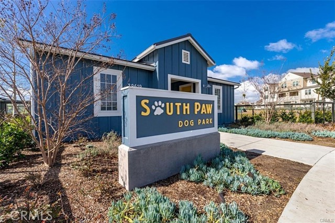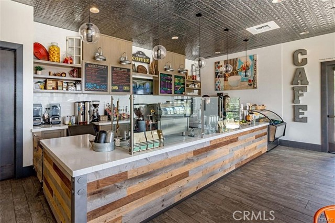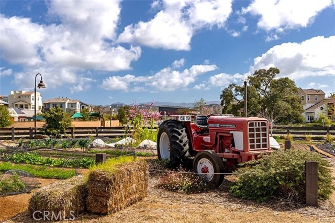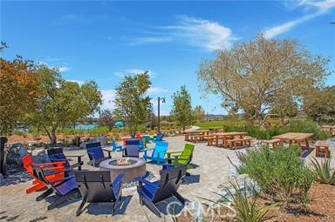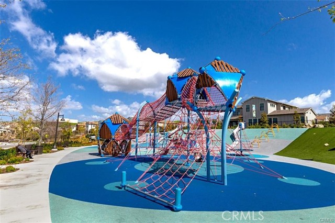Property Details
Upcoming Open Houses
About this Property
Welcome to this beautifully maintained, truly turnkey 2-bedroom home with a versatile ground-level flex space. With just one low HOA fee, this residence offers an ideal blend of style, function, and modern upgrades. The ground-level flex space offers endless possibilities—perfect for a private home office, personal gym, or creative studio—providing quiet separation from the rest of the home. You will find luxury vinyl plank flooring in the kitchen and living rooms, upgraded carpet in the den and bedrooms, and wooden blinds throughout. The open kitchen is a chef’s delight, showcasing quartz countertops, a full tile backsplash, walk in pantry and stainless-steel appliances. Upstairs, the primary suite offers dual closets (including a fully customized system in one), a barn door entry to the en-suite bath, and a beautifully tiled-to-ceiling shower for a spa-like feel. The secondary bedroom is generously sized—large enough to accommodate two beds—making it perfect for kids or guests. Outdoor living is equally impressive, with a large porch at the entry, a second-story deck, and a backyard with a covered patio—offering multiple spaces for entertaining and relaxation. The landscaped front yard features low-maintenance turf, vibrant flower beds, a lemon tree, and a drip irrigation syste
MLS Listing Information
MLS #
CROC25169861
MLS Source
California Regional MLS
Days on Site
4
Interior Features
Kitchen
Pantry
Appliances
Dishwasher, Garbage Disposal, Microwave, Other, Oven - Self Cleaning, Oven Range - Gas
Fireplace
None
Laundry
In Closet, Other
Cooling
Central Forced Air, Other
Heating
Central Forced Air, Other
Exterior Features
Foundation
Slab
Pool
Community Facility, Heated, In Ground, Lap, Spa - Community Facility
Parking, School, and Other Information
Garage/Parking
Attached Garage, Garage, Gate/Door Opener, Garage: 2 Car(s)
Elementary District
Capistrano Unified
High School District
Capistrano Unified
HOA Fee
$304
HOA Fee Frequency
Monthly
Complex Amenities
Barbecue Area, Billiard Room, Boat Dock, Club House, Community Pool, Conference Facilities, Game Room, Gym / Exercise Facility, Other, Picnic Area, Playground
Contact Information
Listing Agent
Michele Wood
First Team Real Estate
License #: 01921342
Phone: –
Co-Listing Agent
Dave Archuletta
First Team Real Estate
License #: 02092569
Phone: –
Market Trends Charts
531 Old Vine Dr is a Townhouse in Rancho Mission Viejo, CA 92694. This 1,615 square foot property sits on a 2,556 Sq Ft Lot and features 2 bedrooms & 2 full and 1 partial bathrooms. It is currently priced at $940,000 and was built in 2023. This address can also be written as 531 Old Vine Dr, Rancho Mission Viejo, CA 92694.
©2025 California Regional MLS. All rights reserved. All data, including all measurements and calculations of area, is obtained from various sources and has not been, and will not be, verified by broker or MLS. All information should be independently reviewed and verified for accuracy. Properties may or may not be listed by the office/agent presenting the information. Information provided is for personal, non-commercial use by the viewer and may not be redistributed without explicit authorization from California Regional MLS.
Presently MLSListings.com displays Active, Contingent, Pending, and Recently Sold listings. Recently Sold listings are properties which were sold within the last three years. After that period listings are no longer displayed in MLSListings.com. Pending listings are properties under contract and no longer available for sale. Contingent listings are properties where there is an accepted offer, and seller may be seeking back-up offers. Active listings are available for sale.
This listing information is up-to-date as of August 29, 2025. For the most current information, please contact Michele Wood
