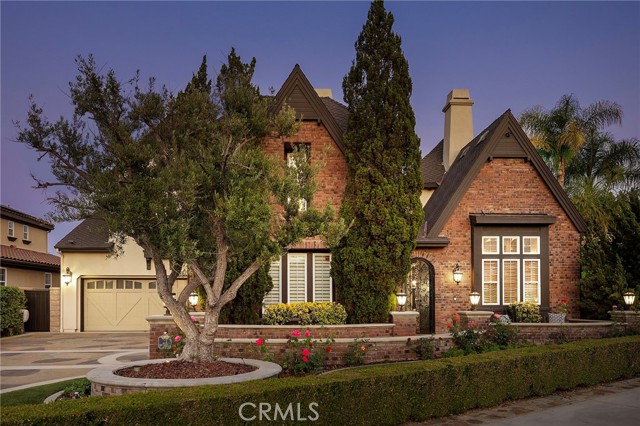23 Merrill Hill, Ladera Ranch, CA 92694
$3,050,000 Mortgage Calculator Sold on Aug 25, 2025 Single Family Residence
Property Details
About this Property
From the finest custom upgrades to a fantastical resort backyard, this luxurious view home at Clifton Heights in Ladera Ranch is among the community’s finest. Located at the end of a cul-de-sac, the regal Tudor-style residence boasts an elevated homesite spanning more than 10,000 square feet with panoramic valley, hill, mountain and evening-light views. Inspired by Disney pirates, a magazine-worthy 10.5'-deep swimming pool showcases lifelike rockscapes with inlaid fossils, a bridge, Baja shelf, waterfall with secret grotto, and a water slide that is nearly 20' long. Custom lighting, a spa, and auto-fill tech complete the enchanting scene. Grounds wrap around to a patio with a custom Tiki-themed palapa, where a built-in bar includes a Lynx grill and Viking appliances. The front yard captivates with a private fireplace and infrared warmed entry courtyard with wrought-iron gate. Approximately 4,758 square feet, the floorplan is one of the most sought-after and rarely available in the neighborhood, with five ensuite bedrooms, five- and one-half baths and versatile living spaces. A secondary bedroom is located on the first level, and a sophisticated casita with separate entrance is situated at the top of a staircase ascending from the courtyard. A generous loft provides the ideal spot
MLS Listing Information
MLS #
CROC25159629
MLS Source
California Regional MLS
Interior Features
Bedrooms
Ground Floor Bedroom, Primary Suite/Retreat
Kitchen
Other, Pantry
Appliances
Built-in BBQ Grill, Dishwasher, Garbage Disposal, Hood Over Range, Microwave, Other, Oven - Double, Oven Range - Built-In, Oven Range - Gas, Trash Compactor, Water Softener
Dining Room
Breakfast Bar, Formal Dining Room
Family Room
Other
Fireplace
Family Room, Living Room, Outside, Two-Way
Laundry
In Laundry Room
Cooling
Central Forced Air, Whole House Fan
Exterior Features
Foundation
Slab
Pool
Community Facility, Pool - Yes, Spa - Private
Style
Tudor
Parking, School, and Other Information
Garage/Parking
Garage, Other, Room for Oversized Vehicle, Garage: 4 Car(s)
Elementary District
Capistrano Unified
High School District
Capistrano Unified
HOA Fee
$283
HOA Fee Frequency
Monthly
Complex Amenities
Barbecue Area, Club House, Community Pool, Picnic Area, Playground
Neighborhood: Around This Home
Neighborhood: Local Demographics
Market Trends Charts
23 Merrill Hill is a Single Family Residence in Ladera Ranch, CA 92694. This 4,758 square foot property sits on a 10,005 Sq Ft Lot and features 5 bedrooms & 5 full and 1 partial bathrooms. It is currently priced at $3,050,000 and was built in 2002. This address can also be written as 23 Merrill Hill, Ladera Ranch, CA 92694.
©2025 California Regional MLS. All rights reserved. All data, including all measurements and calculations of area, is obtained from various sources and has not been, and will not be, verified by broker or MLS. All information should be independently reviewed and verified for accuracy. Properties may or may not be listed by the office/agent presenting the information. Information provided is for personal, non-commercial use by the viewer and may not be redistributed without explicit authorization from California Regional MLS.
Presently MLSListings.com displays Active, Contingent, Pending, and Recently Sold listings. Recently Sold listings are properties which were sold within the last three years. After that period listings are no longer displayed in MLSListings.com. Pending listings are properties under contract and no longer available for sale. Contingent listings are properties where there is an accepted offer, and seller may be seeking back-up offers. Active listings are available for sale.
This listing information is up-to-date as of August 27, 2025. For the most current information, please contact Tim Wolter, (949) 338-3767
