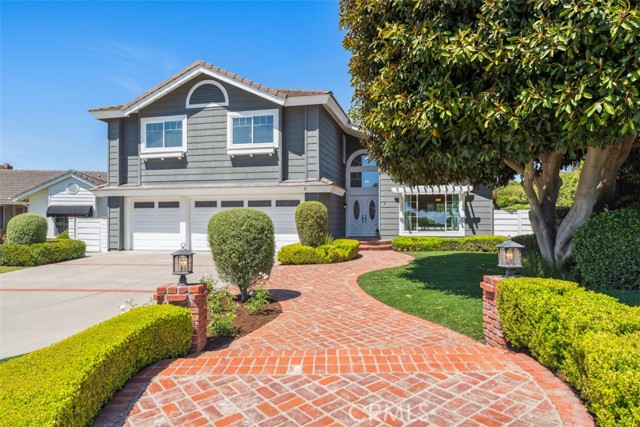9 Phillips Circle, Laguna Niguel, CA 92677
$2,850,000 Mortgage Calculator Sold on Aug 29, 2025 Single Family Residence
Property Details
About this Property
PERCHED at the top of BEACON HILL, known for its simultaneous forever VIEWS of the OCEAN & multiple MOUNTAIN Ranges! Enjoy refreshing coastal ocean air breezes daily and in the winter, SNOW CAPPED mountain views! Ideally situated on an extraordinary HALF-ACRE Lot with 23,000 Sq. Ft. featuring a grand pool & spa with abundant usable flat land. Unique & Wide Cul-de-Sac shared with 4 other beautiful homes! Utterly brilliant FLOOR PLAN designed by JM Peters with a Downstairs Bedroom with (optional) connecting bathroom suite. This Five Bedroom Home provides a wonderful upstairs bonus room that can be an Optional 6th Bedroom if desired. Nearly 3,300 Square Feet of quality living flanked by long distant DAY & Night-Light VIEWS from nearly every window! OVER $150,000 in recent upgrades ready to be enjoyed! The WOW factor begins the moment guests arrive! Greeted by quality Wide Plank White Oak Flooring throughout main areas. Freshly REMODELED Kitchen and FOUR bathrooms with convenience and style at the forefront of design. Be the first to use the brand new appliances such as a 6-Burner Cooktop, Double-Oven, Microwave, Cooking Exhaust Hood, Sink, Faucets, Quartz Counters and so much more. Newly installed Shower Enclosures, Counters, sink & shower faucets, new cabinetry and more.
MLS Listing Information
MLS #
CROC25154589
MLS Source
California Regional MLS
Interior Features
Bedrooms
Dressing Area, Ground Floor Bedroom, Primary Suite/Retreat, Primary Suite/Retreat - 2+
Bathrooms
Jack and Jill
Kitchen
Exhaust Fan, Other, Pantry
Appliances
Built-in BBQ Grill, Dishwasher, Exhaust Fan, Garbage Disposal, Hood Over Range, Microwave, Other, Oven - Double, Oven Range - Built-In, Oven Range - Gas
Dining Room
Breakfast Bar, Breakfast Nook, Formal Dining Room, Other
Family Room
Other, Separate Family Room
Fireplace
Family Room, Gas Burning, Primary Bedroom, Other Location
Laundry
Hookup - Gas Dryer, In Laundry Room, Other
Cooling
Ceiling Fan, Central Forced Air, Other
Heating
Central Forced Air, Fireplace, Gas, Other
Exterior Features
Roof
Concrete, Tile
Foundation
Slab
Pool
Community Facility, Heated, Heated - Gas, In Ground, Lap, Pool - Yes, Spa - Community Facility, Spa - Private, Sport
Style
Cape Cod
Parking, School, and Other Information
Garage/Parking
Attached Garage, Garage, Gate/Door Opener, Other, Garage: 3 Car(s)
Elementary District
Capistrano Unified
High School District
Capistrano Unified
HOA Fee
$170
HOA Fee Frequency
Monthly
Complex Amenities
Community Pool, Picnic Area, Playground
Neighborhood: Around This Home
Neighborhood: Local Demographics
Market Trends Charts
9 Phillips Circle is a Single Family Residence in Laguna Niguel, CA 92677. This 3,300 square foot property sits on a 0.528 Acres Lot and features 5 bedrooms & 4 full bathrooms. It is currently priced at $2,850,000 and was built in 1984. This address can also be written as 9 Phillips Circle, Laguna Niguel, CA 92677.
©2025 California Regional MLS. All rights reserved. All data, including all measurements and calculations of area, is obtained from various sources and has not been, and will not be, verified by broker or MLS. All information should be independently reviewed and verified for accuracy. Properties may or may not be listed by the office/agent presenting the information. Information provided is for personal, non-commercial use by the viewer and may not be redistributed without explicit authorization from California Regional MLS.
Presently MLSListings.com displays Active, Contingent, Pending, and Recently Sold listings. Recently Sold listings are properties which were sold within the last three years. After that period listings are no longer displayed in MLSListings.com. Pending listings are properties under contract and no longer available for sale. Contingent listings are properties where there is an accepted offer, and seller may be seeking back-up offers. Active listings are available for sale.
This listing information is up-to-date as of August 30, 2025. For the most current information, please contact Matt Trudell, (949) 769-1412
