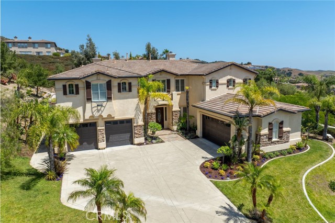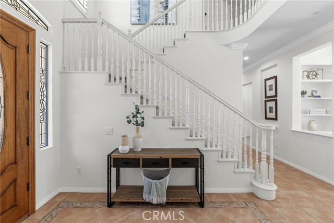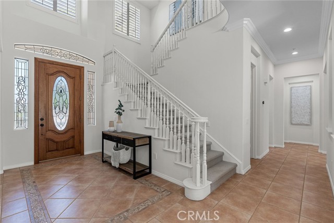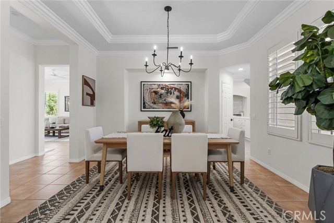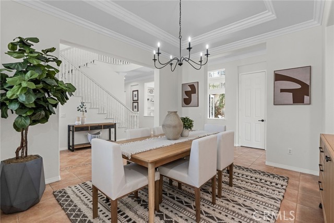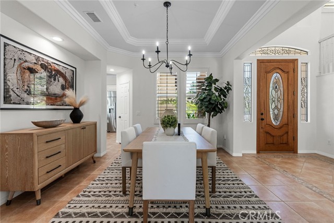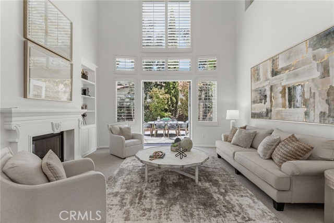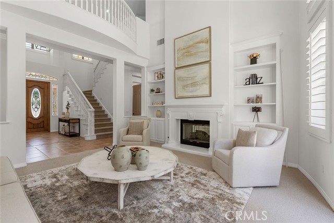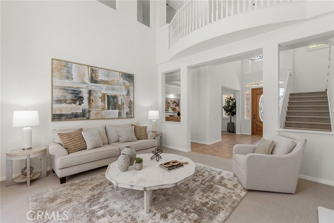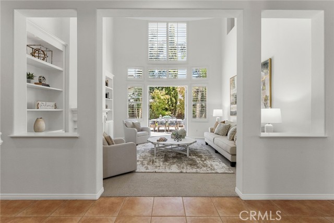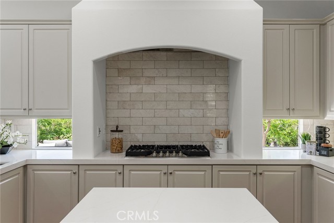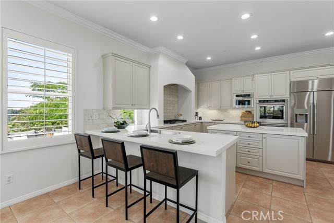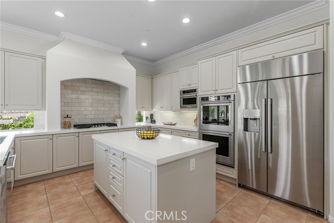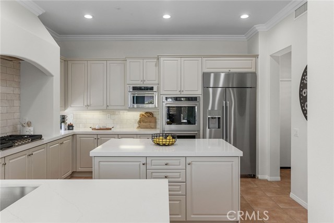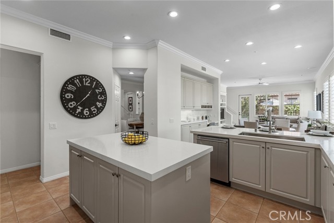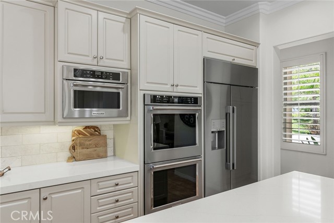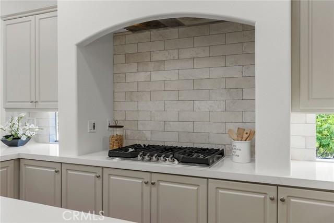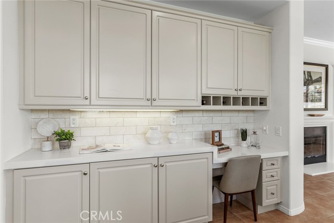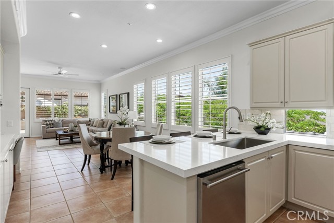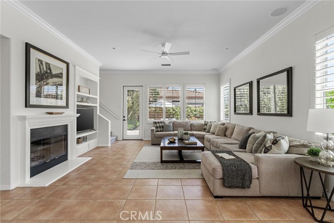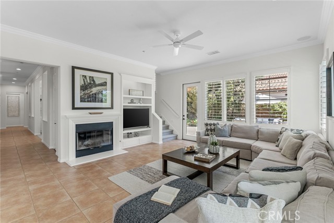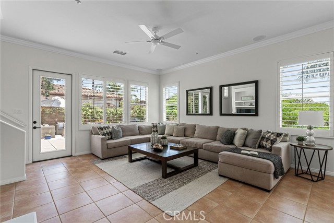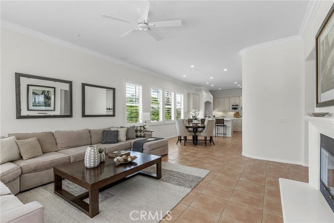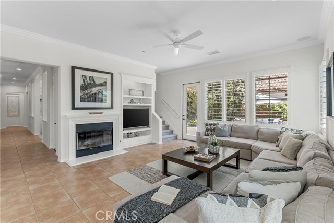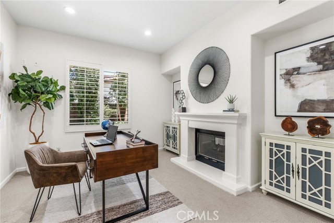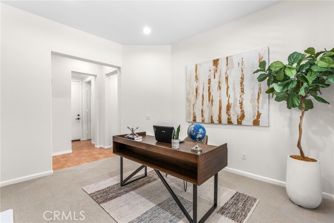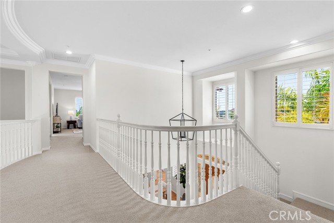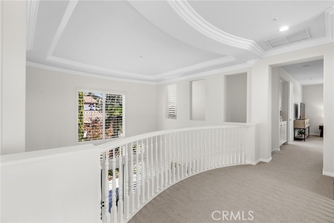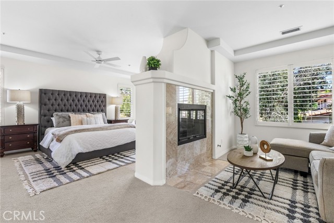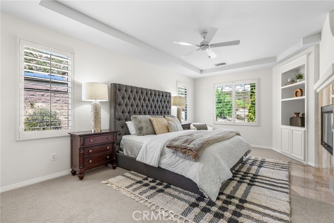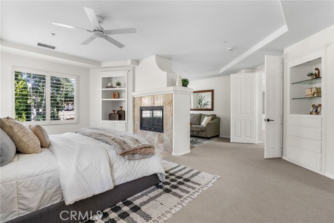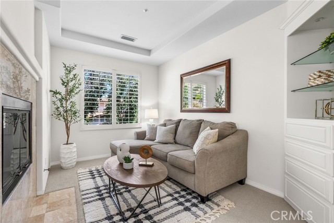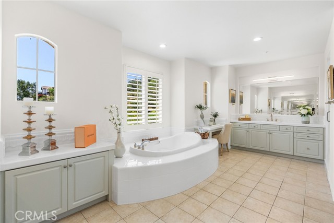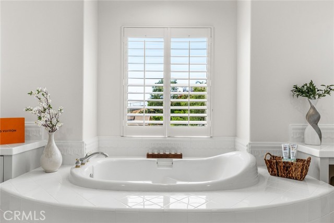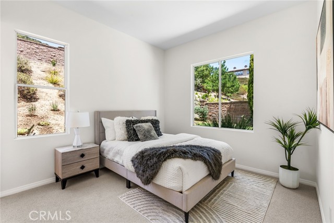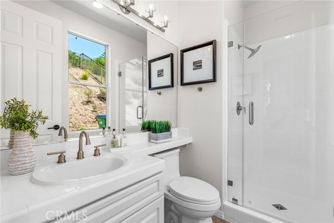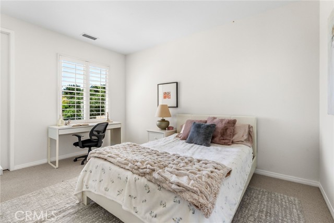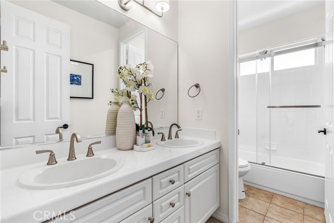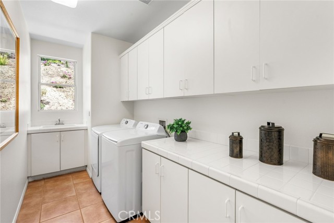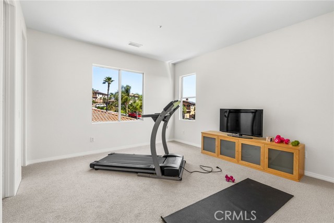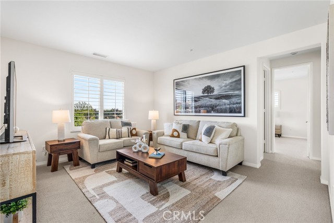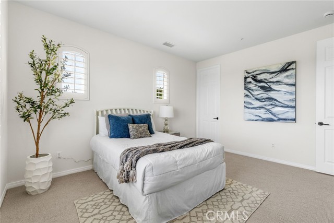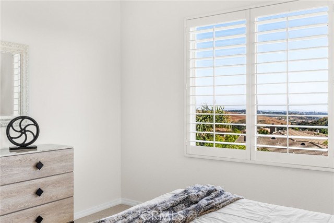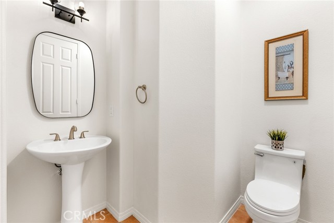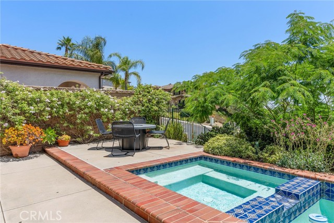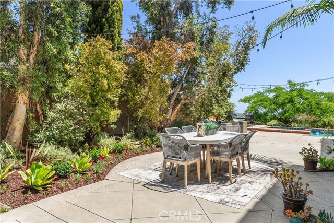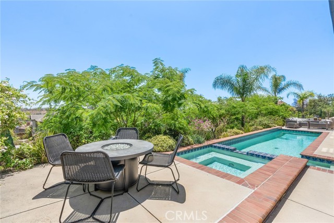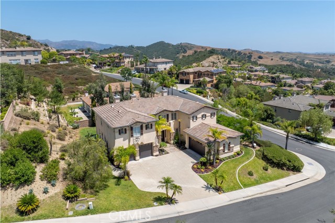18522 Topanga Canyon, Silverado, CA 92676
$2,599,000 Mortgage Calculator Active Single Family Residence
Property Details
About this Property
Perched on a private single-loaded cul-de-sac with panoramic hillside views, this reimagined 5-bedroom, 5-bath residence offers 4,244 sq ft of elevated, modern living in one of Orange County’s premier communities. A soaring entry sets the tone, leading into a sleek, designer-upgraded interior. The chef’s kitchen steals the show with dual islands, quartz counters, marble backsplash, custom cabinetry, and top-tier appliances—all opening to a light-filled family room framed by a dramatic wall of windows and a cozy fireplace. The main level is built for today’s lifestyle, featuring a spacious ensuite bedroom for guests or multi-gen living, a private office with fireplace, formal living and dining spaces, and dual staircases. Upstairs, the luxe primary suite offers a double-sided fireplace, spa-inspired bath, and dual walk-in closets. Three additional bedrooms enjoy scenic views and connect to a large loft perfect for a media room, play space, or study zone. Outside, a resort-style backyard awaits with a sparkling pool, spa, and even ocean views on clear days, incredible sunsets and city lights at night—an ideal setting for sunset gatherings and effortless entertaining. Additional highlights include a 4-car garage, expansive motor court, and refined finishes throughout. Locate
MLS Listing Information
MLS #
CROC25139424
MLS Source
California Regional MLS
Days on Site
180
Interior Features
Bedrooms
Dressing Area, Ground Floor Bedroom, Primary Suite/Retreat, Other
Kitchen
Other, Pantry
Appliances
Dishwasher, Freezer, Garbage Disposal, Ice Maker, Microwave, Other, Oven - Double, Oven Range - Built-In
Dining Room
Breakfast Bar, Breakfast Nook, Formal Dining Room, In Kitchen, Other
Family Room
Other, Separate Family Room
Fireplace
Family Room, Gas Burning, Living Room, Primary Bedroom, Other Location, Wood Burning
Laundry
Hookup - Gas Dryer
Cooling
Ceiling Fan, Central Forced Air
Heating
Central Forced Air
Exterior Features
Roof
Tile
Foundation
Slab
Pool
Heated, Heated - Gas, In Ground, Pool - Yes, Spa - Private
Style
Contemporary, French, Spanish
Parking, School, and Other Information
Garage/Parking
Attached Garage, Common Parking Area, Garage, Gate/Door Opener, Other, Parking Area, Garage: 4 Car(s)
Elementary District
Saddleback Valley Unified
High School District
Saddleback Valley Unified
HOA Fee
$288
HOA Fee Frequency
Monthly
Complex Amenities
Picnic Area
Neighborhood: Around This Home
Neighborhood: Local Demographics
Market Trends Charts
Nearby Homes for Sale
18522 Topanga Canyon is a Single Family Residence in Silverado, CA 92676. This 4,244 square foot property sits on a 0.384 Acres Lot and features 5 bedrooms & 4 full bathrooms. It is currently priced at $2,599,000 and was built in 1999. This address can also be written as 18522 Topanga Canyon, Silverado, CA 92676.
©2025 California Regional MLS. All rights reserved. All data, including all measurements and calculations of area, is obtained from various sources and has not been, and will not be, verified by broker or MLS. All information should be independently reviewed and verified for accuracy. Properties may or may not be listed by the office/agent presenting the information. Information provided is for personal, non-commercial use by the viewer and may not be redistributed without explicit authorization from California Regional MLS.
Presently MLSListings.com displays Active, Contingent, Pending, and Recently Sold listings. Recently Sold listings are properties which were sold within the last three years. After that period listings are no longer displayed in MLSListings.com. Pending listings are properties under contract and no longer available for sale. Contingent listings are properties where there is an accepted offer, and seller may be seeking back-up offers. Active listings are available for sale.
This listing information is up-to-date as of December 08, 2025. For the most current information, please contact Carole Meikle, (949) 322-3183
