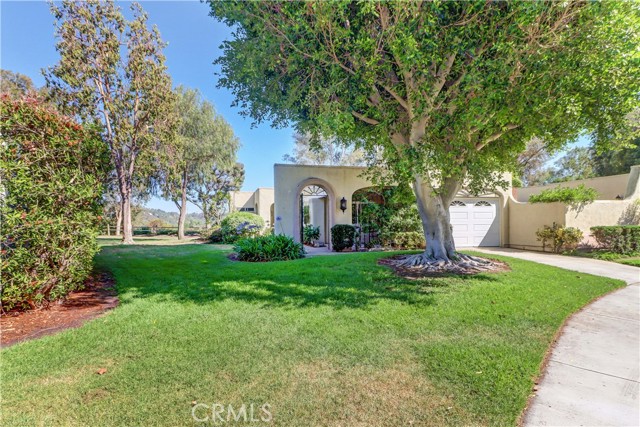3511 Bahia Blanca a, Laguna Woods, CA 92637
$995,000 Mortgage Calculator Sold on Aug 22, 2025 Condominium
Property Details
About this Property
Enjoy the great view from this "Casa Rosa" condo with bluff-top location with sunny south east orientation from the covered patio. Check out the Virtual walk-thru tour where you can walk outside and see the view. End unit condo with beautiful green spaces, mature tree in front yard located at the end of a beautiful winding street enjoying beautiful hill-top vistas! Attached 1 car direct access garage and driveway space. Pretty arched entryway with wrought iron accents provide a welcoming entry. 2 patio areas - smaller one in the front and another larger area in the back with access from living room and both bedrooms. Walk right in and notice the cathedral ceiling in the living room and laminate flooring drawing your eye out to the main attraction - the view!! You'll love the fresh paint, dual pane windows, plantation shutters, custom blinds and central HVAC. Galley-style kitchen features recessed lights, stainless appliances, huge skylight and direct access to the oversized garage with washer/dryer. New water heater is being installed in the garage. Added front room provides a nice space as den/office/extra bedroom/dining area - take your pick! This floorplan has 2 large bedrooms on opposite sides of the living room. One side has a bathroom easily accessible to guests with tub/sh
MLS Listing Information
MLS #
CROC25137401
MLS Source
California Regional MLS
Interior Features
Bedrooms
Ground Floor Bedroom, Primary Suite/Retreat
Kitchen
Other
Appliances
Dishwasher, Garbage Disposal, Microwave, Other, Oven Range - Electric, Refrigerator, Dryer, Washer
Dining Room
Other
Fireplace
None
Flooring
Laminate
Laundry
In Garage
Cooling
Central Forced Air, Central Forced Air - Electric
Heating
Central Forced Air, Electric
Exterior Features
Roof
Other
Pool
Community Facility, Spa - Community Facility
Style
Cottage
Parking, School, and Other Information
Garage/Parking
Garage, Guest / Visitor Parking, Other, Garage: 1 Car(s)
Elementary District
Saddleback Valley Unified
High School District
Saddleback Valley Unified
HOA Fee Frequency
Monthly
Complex Amenities
Additional Storage, Billiard Room, Cable / Satellite TV, Club House, Community Pool, Conference Facilities, Game Room, Golf Course, Gym / Exercise Facility, Other
Zoning
CONDO
Neighborhood: Around This Home
Neighborhood: Local Demographics
Market Trends Charts
3511 Bahia Blanca a is a Condominium in Laguna Woods, CA 92637. This 1,487 square foot property sits on a 9.673 Acres Lot and features 3 bedrooms & 2 full bathrooms. It is currently priced at $995,000 and was built in 1976. This address can also be written as 3511 Bahia Blanca a, Laguna Woods, CA 92637.
©2025 California Regional MLS. All rights reserved. All data, including all measurements and calculations of area, is obtained from various sources and has not been, and will not be, verified by broker or MLS. All information should be independently reviewed and verified for accuracy. Properties may or may not be listed by the office/agent presenting the information. Information provided is for personal, non-commercial use by the viewer and may not be redistributed without explicit authorization from California Regional MLS.
Presently MLSListings.com displays Active, Contingent, Pending, and Recently Sold listings. Recently Sold listings are properties which were sold within the last three years. After that period listings are no longer displayed in MLSListings.com. Pending listings are properties under contract and no longer available for sale. Contingent listings are properties where there is an accepted offer, and seller may be seeking back-up offers. Active listings are available for sale.
This listing information is up-to-date as of August 23, 2025. For the most current information, please contact Donna Empfield, (949) 939-5747
