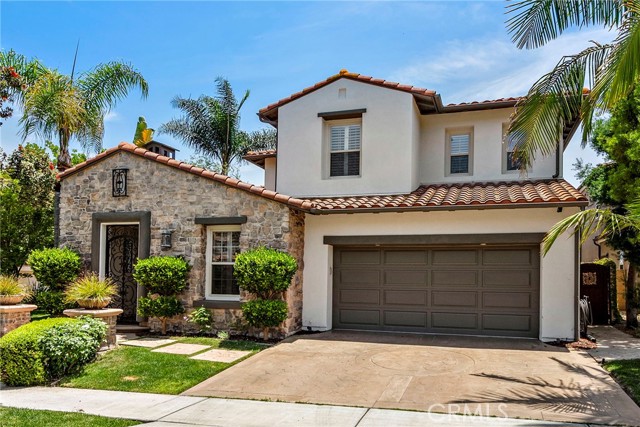8 Calle Saltamontes, San Clemente, CA 92673
$1,950,000 Mortgage Calculator Sold on Aug 29, 2025 Single Family Residence
Property Details
About this Property
High in the coastal hills of San Clemente's prestigious Talega community, this impressively upgraded Sansol residence boasts elegant style, generous space, and luxurious amenities inside and out. Offering panoramic hill and valley views that reach the ocean from its elevated site of nearly 5,765 square feet, the home is enhanced with a custom driveway, manicured landscaping and distinctive architecture with stone accents. Graceful metal scrollwork characterizes an entry gate that opens to a private fireplace-warmed entry courtyard with custom fountain and room for entertaining. Approximately 3,477 square feet, the interior is equally stunning, revealing four bedrooms and three baths, including a main-level ensuite. A double-height foyer with dramatic staircase leads the way to a formal living room and a formal dining with French doors opening to the backyard. Beautiful views are enjoyed from the family room, where a fireplace and built-in entertainment center complement relaxing evenings at home and festive parties with friends and neighbors. This generous space flows directly to a high-end kitchen with island, breakfast nook, ample wood cabinetry with glass uppers, and quartz countertops with a full tile backsplash. Premium stainless-steel appliances include a six-burner range a
MLS Listing Information
MLS #
CROC25131363
MLS Source
California Regional MLS
Interior Features
Bedrooms
Ground Floor Bedroom, Primary Suite/Retreat
Kitchen
Exhaust Fan, Other, Pantry
Appliances
Dishwasher, Exhaust Fan, Freezer, Garbage Disposal, Hood Over Range, Microwave, Other, Oven - Double, Oven - Electric, Oven - Self Cleaning, Oven Range - Built-In, Refrigerator, Trash Compactor
Dining Room
Breakfast Bar, Breakfast Nook, Formal Dining Room
Family Room
Other
Fireplace
Family Room
Laundry
In Laundry Room, Other
Cooling
Ceiling Fan, Central Forced Air, Other
Heating
Fireplace, Forced Air
Exterior Features
Roof
Tile
Pool
Community Facility, Heated, In Ground
Style
Mediterranean
Parking, School, and Other Information
Garage/Parking
Common Parking Area, Garage, Gate/Door Opener, Other, Private / Exclusive, Storage - RV, Garage: 3 Car(s)
Elementary District
Capistrano Unified
High School District
Capistrano Unified
Water
Other
HOA Fee
$267
HOA Fee Frequency
Monthly
Complex Amenities
Barbecue Area, Club House, Community Pool, Conference Facilities, Game Room, Other, Picnic Area, Playground
Neighborhood: Around This Home
Neighborhood: Local Demographics
Market Trends Charts
8 Calle Saltamontes is a Single Family Residence in San Clemente, CA 92673. This 3,477 square foot property sits on a 5,765 Sq Ft Lot and features 4 bedrooms & 3 full bathrooms. It is currently priced at $1,950,000 and was built in 2004. This address can also be written as 8 Calle Saltamontes, San Clemente, CA 92673.
©2025 California Regional MLS. All rights reserved. All data, including all measurements and calculations of area, is obtained from various sources and has not been, and will not be, verified by broker or MLS. All information should be independently reviewed and verified for accuracy. Properties may or may not be listed by the office/agent presenting the information. Information provided is for personal, non-commercial use by the viewer and may not be redistributed without explicit authorization from California Regional MLS.
Presently MLSListings.com displays Active, Contingent, Pending, and Recently Sold listings. Recently Sold listings are properties which were sold within the last three years. After that period listings are no longer displayed in MLSListings.com. Pending listings are properties under contract and no longer available for sale. Contingent listings are properties where there is an accepted offer, and seller may be seeking back-up offers. Active listings are available for sale.
This listing information is up-to-date as of August 29, 2025. For the most current information, please contact Doug Echelberger, (949) 498-7711
