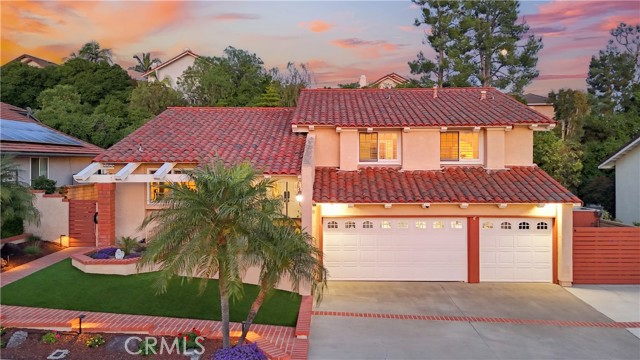21702 Regal Way, Lake Forest, CA 92630
$1,560,000 Mortgage Calculator Sold on Aug 20, 2025 Single Family Residence
Property Details
About this Property
This beautifully updated tri-level home blends comfort, style, and functionality in a prime location. From the moment you arrive, the manicured AstroTurf lawn and spacious three-car garage set the tone, leading to a welcoming front porch with inviting double doors. Step inside to discover a thoughtfully designed interior and a private entertainer’s backyard oasis. Enjoy a freeform pool with a cascading waterfall, an in-ground hot tub, and both upper and lower decks—perfect for relaxing or entertaining guests. The step-down living room features a dramatic fireplace and dual sliding doors that open to the secluded outdoor space. The kitchen is a chef’s delight with a center island, recessed lighting, stainless steel appliances (including a refrigerator), and French doors leading to a side yard perfect for grilling. A formal dining room adds to the home’s inviting layout for gatherings. Downstairs, the family room boasts a custom retro bar and a fully remodeled guest bath (2020). The upper-level guest bath was tastefully updated in 2008. Recent upgrades include a 200-amp electrical panel with EV charging capability (2025), a new water heater (2025), and a smart sprinkler and drip irrigation system. A whole-house fan supports ventilation and energy efficiency. Retreat to
MLS Listing Information
MLS #
CROC25127130
MLS Source
California Regional MLS
Interior Features
Bedrooms
Primary Suite/Retreat
Kitchen
Exhaust Fan, Other, Pantry
Appliances
Dishwasher, Exhaust Fan, Garbage Disposal, Hood Over Range, Ice Maker, Microwave, Other, Oven - Double, Oven - Gas, Oven - Self Cleaning, Refrigerator
Family Room
Other, Separate Family Room
Fireplace
Family Room, Free Standing, Living Room, Wood Burning
Laundry
Other
Cooling
Ceiling Fan, Central Forced Air, Whole House Fan
Heating
Central Forced Air, Fireplace, Forced Air, Gas
Exterior Features
Roof
Tile, Clay
Pool
Gunite, Heated, Heated - Gas, In Ground, Other, Pool - Yes, Spa - Private
Parking, School, and Other Information
Garage/Parking
Garage, Gate/Door Opener, Other, RV Access, Garage: 3 Car(s)
Elementary District
Saddleback Valley Unified
High School District
Saddleback Valley Unified
HOA Fee
$73
HOA Fee Frequency
Monthly
Complex Amenities
Other
Neighborhood: Around This Home
Neighborhood: Local Demographics
Market Trends Charts
21702 Regal Way is a Single Family Residence in Lake Forest, CA 92630. This 2,819 square foot property sits on a 6,650 Sq Ft Lot and features 4 bedrooms & 3 full bathrooms. It is currently priced at $1,560,000 and was built in 1981. This address can also be written as 21702 Regal Way, Lake Forest, CA 92630.
©2025 California Regional MLS. All rights reserved. All data, including all measurements and calculations of area, is obtained from various sources and has not been, and will not be, verified by broker or MLS. All information should be independently reviewed and verified for accuracy. Properties may or may not be listed by the office/agent presenting the information. Information provided is for personal, non-commercial use by the viewer and may not be redistributed without explicit authorization from California Regional MLS.
Presently MLSListings.com displays Active, Contingent, Pending, and Recently Sold listings. Recently Sold listings are properties which were sold within the last three years. After that period listings are no longer displayed in MLSListings.com. Pending listings are properties under contract and no longer available for sale. Contingent listings are properties where there is an accepted offer, and seller may be seeking back-up offers. Active listings are available for sale.
This listing information is up-to-date as of August 21, 2025. For the most current information, please contact Ginger Huetsch, (949) 874-5225
