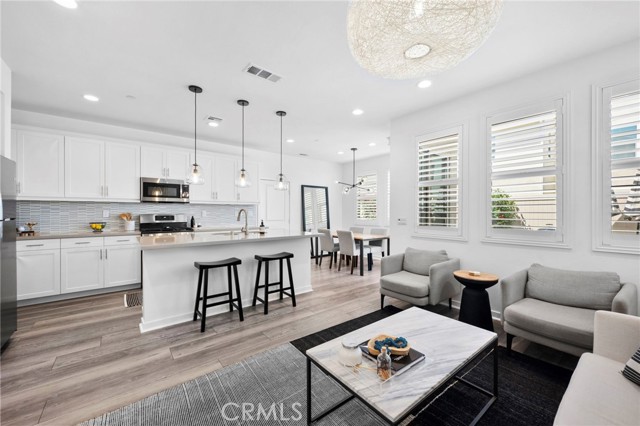4171 Powell Way #105, Corona, CA 92883
$779,000 Mortgage Calculator Sold on Aug 25, 2025 Single Family Residence
Property Details
About this Property
Experience Modern luxury living in the prestigious gated South Bedford Community of Corona! Built in 2019 by Woodside Homes Nova Plan 2 this stunning 4-bedroom, 3-bathroom home offers approximately 2,181 sq. ft. of beautifully upgraded living space, with a flexible floor plan and sophisticated designer finishes throughout. The open-concept layout features luxury vinyl plank flooring, soaring ceilings, recessed lighting, and dual-pane windows that flood the home with natural light. The gourmet kitchen is completed with quartz countertops, custom cabinetry, custom designer tile backsplash, stainless steel appliances, a walk-in pantry, and a stunning oversized island. Step outside to a meticulously maintained backyard featuring vibrant bougainvillea, a spacious patio for BBQs, and low-maintenance landscaping—perfect for relaxing. Downstairs, a private bedroom and full bath offer ideal accommodations for guests, in-laws, or a home office. Upstairs, enjoy a versatile loft, spacious balcony, a well-appointed laundry room, and a luxurious primary suite with a walk-in closet and spa-inspired ensuite boasting dual vanities and a sleek walk-in shower. Two additional upstairs bedrooms share a spacious bathroom with dual sinks and a private tub/shower combo. Additional upgrades include a
MLS Listing Information
MLS #
CROC25124064
MLS Source
California Regional MLS
Interior Features
Bedrooms
Ground Floor Bedroom, Primary Suite/Retreat
Bathrooms
Jack and Jill
Kitchen
Pantry
Appliances
Dishwasher, Freezer, Garbage Disposal, Microwave, Other, Oven - Self Cleaning, Oven Range - Gas, Refrigerator, Dryer, Washer
Dining Room
Other
Family Room
Other
Fireplace
None
Flooring
Laminate
Laundry
Hookup - Gas Dryer, In Laundry Room, Other, Upper Floor
Cooling
Ceiling Fan, Central Forced Air, Central Forced Air - Gas, Other
Heating
Central Forced Air, Other, Solar
Exterior Features
Roof
Tile
Foundation
Concrete Perimeter, Slab
Pool
Above Ground, Community Facility, Spa - Community Facility
Style
Contemporary
Parking, School, and Other Information
Garage/Parking
Garage, Other, Private / Exclusive, Garage: 2 Car(s)
Elementary District
Corona-Norco Unified
High School District
Corona-Norco Unified
HOA Fee
$255
HOA Fee Frequency
Monthly
Complex Amenities
Barbecue Area, Club House, Community Pool, Game Room, Gym / Exercise Facility, Other, Picnic Area, Playground
Neighborhood: Around This Home
Neighborhood: Local Demographics
Market Trends Charts
4171 Powell Way 105 is a Single Family Residence in Corona, CA 92883. This 2,181 square foot property sits on a 3,034 Sq Ft Lot and features 4 bedrooms & 3 full bathrooms. It is currently priced at $779,000 and was built in 2019. This address can also be written as 4171 Powell Way #105, Corona, CA 92883.
©2025 California Regional MLS. All rights reserved. All data, including all measurements and calculations of area, is obtained from various sources and has not been, and will not be, verified by broker or MLS. All information should be independently reviewed and verified for accuracy. Properties may or may not be listed by the office/agent presenting the information. Information provided is for personal, non-commercial use by the viewer and may not be redistributed without explicit authorization from California Regional MLS.
Presently MLSListings.com displays Active, Contingent, Pending, and Recently Sold listings. Recently Sold listings are properties which were sold within the last three years. After that period listings are no longer displayed in MLSListings.com. Pending listings are properties under contract and no longer available for sale. Contingent listings are properties where there is an accepted offer, and seller may be seeking back-up offers. Active listings are available for sale.
This listing information is up-to-date as of August 25, 2025. For the most current information, please contact Julia Yi
