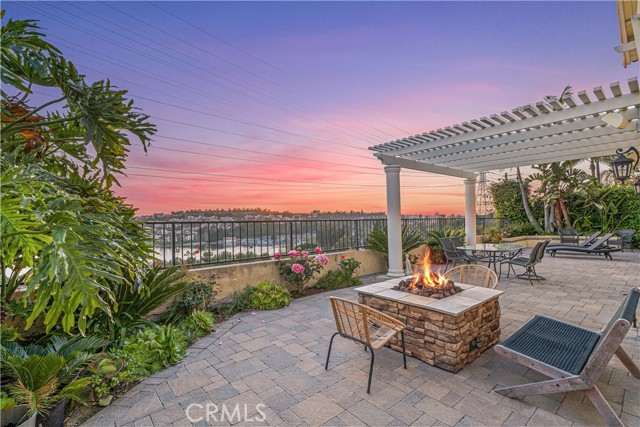22431 Sunbrook, Mission Viejo, CA 92692
$1,950,000 Mortgage Calculator Sold on Aug 20, 2025 Single Family Residence
Property Details
About this Property
Simply stunning front row panoramic lake, city lights & sunset views on a single loaded street, from this Canyon Crest Estate is an exceptional floor plan that checks all the boxes. Starting with inviting curb appeal that includes custom stonework, established planting beds & a grassy lawn enter through a double door entry into a breathtaking lake view residence that truly has it all. Once inside a sweeping curved staircase, vaulted ceilings & great light from a spectacular abundance of windows set the tone. With engineered wood floors, designer paint & recessed lighting throughout you’re drawn into an oversized formal living room with great light & a cozy fireplace & the accompanying formal dining room which has French doors out to the lake view deck. a fantastic entertainer’s chef’s kitchen & an expansive family room. With upgraded travertine tile floors, quartz counters, including the central task island with breakfast bar seating the kitchen features an abundance if prep & storage space & great light from a wall of view windows & French doors out to the deck. Featuring stainless steel appliances, a commercial grade refrigerator, a walk-in pantry & a bar peninsula that adjoins the family room, this kitchen has it all. Anchored by a warm & inviting fireplace & dual French door
MLS Listing Information
MLS #
CROC25086928
MLS Source
California Regional MLS
Interior Features
Bedrooms
Ground Floor Bedroom, Primary Suite/Retreat
Bathrooms
Jack and Jill
Kitchen
Exhaust Fan, Other, Pantry
Appliances
Dishwasher, Exhaust Fan, Garbage Disposal, Hood Over Range, Microwave, Other, Oven - Gas, Refrigerator
Dining Room
Breakfast Bar, Formal Dining Room, In Kitchen
Family Room
Other
Fireplace
Family Room, Gas Burning, Living Room, Primary Bedroom
Flooring
Laminate
Laundry
In Laundry Room, Other
Cooling
Ceiling Fan, Central Forced Air, Central Forced Air - Electric
Heating
Forced Air, Gas
Exterior Features
Roof
Tile
Foundation
Slab
Pool
Community Facility, Heated, In Ground, Lap, Spa - Community Facility
Style
Traditional
Parking, School, and Other Information
Garage/Parking
Attached Garage, Garage, Gate/Door Opener, Other, Garage: 3 Car(s)
Elementary District
Capistrano Unified
High School District
Capistrano Unified
Water
Other
HOA Fee
$243
HOA Fee Frequency
Monthly
Complex Amenities
Barbecue Area, Billiard Room, Club House, Community Pool, Conference Facilities, Game Room, Gym / Exercise Facility, Other, Picnic Area, Playground
Neighborhood: Around This Home
Neighborhood: Local Demographics
Market Trends Charts
22431 Sunbrook is a Single Family Residence in Mission Viejo, CA 92692. This 3,434 square foot property sits on a 6,000 Sq Ft Lot and features 4 bedrooms & 3 full bathrooms. It is currently priced at $1,950,000 and was built in 1989. This address can also be written as 22431 Sunbrook, Mission Viejo, CA 92692.
©2025 California Regional MLS. All rights reserved. All data, including all measurements and calculations of area, is obtained from various sources and has not been, and will not be, verified by broker or MLS. All information should be independently reviewed and verified for accuracy. Properties may or may not be listed by the office/agent presenting the information. Information provided is for personal, non-commercial use by the viewer and may not be redistributed without explicit authorization from California Regional MLS.
Presently MLSListings.com displays Active, Contingent, Pending, and Recently Sold listings. Recently Sold listings are properties which were sold within the last three years. After that period listings are no longer displayed in MLSListings.com. Pending listings are properties under contract and no longer available for sale. Contingent listings are properties where there is an accepted offer, and seller may be seeking back-up offers. Active listings are available for sale.
This listing information is up-to-date as of August 22, 2025. For the most current information, please contact Beau Beardslee
