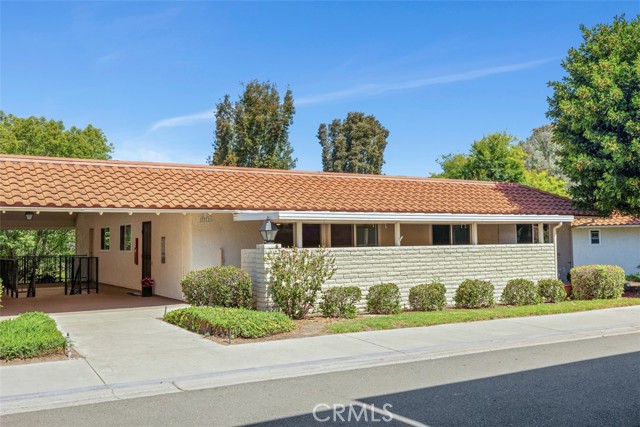3311 via Carrizo #P, Laguna Woods, CA 92637
$500,000 Mortgage Calculator Sold on Aug 28, 2025 Condominium
Property Details
About this Property
Fabulous Casa Vista floorplan tastefully updated to modern expectations featuring multiple skylights in the kitchen and bathroom. Located inside gate 7 & 9 on an elevated street with direct access to the front door (no stairs) and adjacent to the carport. Step inside to discover a bright, spacious layout boasting newly painted walls, smoothed ceilings, recessed lighting, newer windows and doors, custom window blinds and LVP flooring. If you like to cook, you will love this kitchen with marble countertops, corresponding backsplash, stainless appliances and workstation sink plus a wood toped coffee bar. Enjoy warm summer evenings with a glass of wine under your large, covered patio. The living room features a Smart TV mounted on the wall. The primary ensuite features a large walk-in closet, linen closet, beautiful spa like bathroom with new vanity with marble countertop, subway tile walk-in shower with seat and frameless glass enclosure. The bedroom has an additional a/c unit and wall mounted TV. The guest bedroom is spacious with large closet and direct access to the patio. The lovely, bright guest bathroom features a new vanity with quartz counter, extra storage cabinet and glass tiled shower. This unit is complete with a washer/dryer located in the hallway. This remarka
MLS Listing Information
MLS #
CROC25039311
MLS Source
California Regional MLS
Interior Features
Bedrooms
Ground Floor Bedroom, Primary Suite/Retreat
Kitchen
Other
Appliances
Dishwasher, Garbage Disposal, Ice Maker, Microwave, Other, Oven - Electric, Oven - Self Cleaning, Oven Range, Oven Range - Electric, Refrigerator, Dryer, Washer
Dining Room
Dining "L", Other
Fireplace
None
Flooring
Laminate
Laundry
In Closet, Stacked Only
Heating
Electric, Heat Pump
Exterior Features
Roof
Other
Pool
Community Facility, Heated, Heated - Electricity, In Ground, Other, Spa - Community Facility, Sport
Style
Bungalow, Contemporary, Cottage, Ranch
Parking, School, and Other Information
Garage/Parking
Assigned Spaces, Carport, Common Parking - Shared, Detached, RV Access, Garage: 0 Car(s)
Elementary District
Saddleback Valley Unified
High School District
Saddleback Valley Unified
Water
Other
HOA Fee
$855
HOA Fee Frequency
Monthly
Complex Amenities
Billiard Room, Cable / Satellite TV, Club House, Community Pool, Conference Facilities, Game Room, Golf Course, Gym / Exercise Facility, Other, Picnic Area
Contact Information
Listing Agent
Gail Shapiro
Laguna Premier Realty Inc.
License #: 01406673
Phone: –
Co-Listing Agent
Leslie Trammell
Laguna Premier Realty Inc.
License #: 01017781
Phone: –
Neighborhood: Around This Home
Neighborhood: Local Demographics
Market Trends Charts
3311 via Carrizo P is a Condominium in Laguna Woods, CA 92637. This 1,079 square foot property sits on a 13.434 Acres Lot and features 2 bedrooms & 2 full bathrooms. It is currently priced at $500,000 and was built in 1973. This address can also be written as 3311 via Carrizo #P, Laguna Woods, CA 92637.
©2025 California Regional MLS. All rights reserved. All data, including all measurements and calculations of area, is obtained from various sources and has not been, and will not be, verified by broker or MLS. All information should be independently reviewed and verified for accuracy. Properties may or may not be listed by the office/agent presenting the information. Information provided is for personal, non-commercial use by the viewer and may not be redistributed without explicit authorization from California Regional MLS.
Presently MLSListings.com displays Active, Contingent, Pending, and Recently Sold listings. Recently Sold listings are properties which were sold within the last three years. After that period listings are no longer displayed in MLSListings.com. Pending listings are properties under contract and no longer available for sale. Contingent listings are properties where there is an accepted offer, and seller may be seeking back-up offers. Active listings are available for sale.
This listing information is up-to-date as of August 28, 2025. For the most current information, please contact Gail Shapiro
