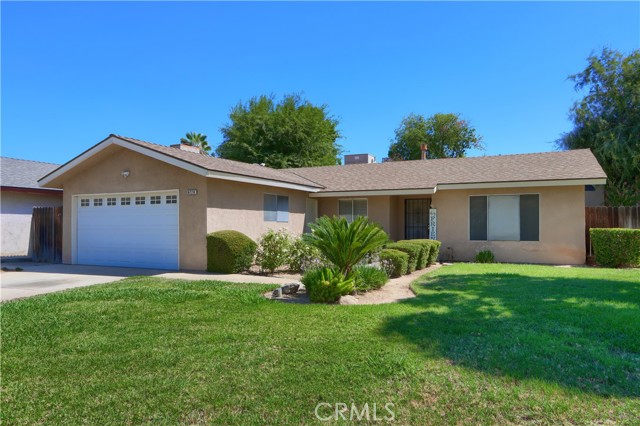6220 N Ellendale Ave, Fresno, CA 93722
$390,000 Mortgage Calculator Sold on Oct 15, 2025 Single Family Residence
Property Details
About this Property
Welcome to this beautifully maintained corner lot home in the desirable Fig Garden area near Stallion Park. This inviting residence offers a popular floor plan with both a living room and family room, featuring a cozy gas fireplace with decorative rock accents and updated luxury laminate flooring. A convenient passthrough connects the living room to the galley-style kitchen, complete with granite countertops, oak cabinetry, stainless appliances, a free-standing cooktop/oven, microwave, dishwasher, and stainless sink. Bar seating makes it ideal for casual dining, while French doors open to the landscaped backyard for easy indoor-outdoor living. The home showcases thoughtful updates throughout, including floating shelves, modern light fixtures, and fresh paint, along with a newer stovetop and hood range. The guest bathroom shines with granite countertops, decorative tile accents, and a tub/shower combo, while tile floors in both bathrooms make for easy maintenance. The spacious master and secondary bedrooms provide comfort and versatility, while the additional family room offers plenty of space for entertaining or relaxation. Step outside to enjoy a generous side yard and grassy backyard, perfect for gatherings, pets, or play. Additional highlights include a two-car garage, rv p
MLS Listing Information
MLS #
CRMP25191069
MLS Source
California Regional MLS
Interior Features
Kitchen
Other
Appliances
Dishwasher, Garbage Disposal, Microwave, Other, Oven Range - Gas
Dining Room
Breakfast Bar
Family Room
Other
Fireplace
Decorative Only, Family Room, Gas Burning
Laundry
In Garage
Cooling
Central Forced Air
Heating
Central Forced Air, Fireplace, Gas
Exterior Features
Roof
Composition
Foundation
Concrete Perimeter
Pool
None
Style
Ranch
Parking, School, and Other Information
Garage/Parking
Garage, Other, RV Access, Garage: 2 Car(s)
Elementary District
Fresno Unified
High School District
Fresno Unified
HOA Fee
$0
Zoning
R-1
Contact Information
Listing Agent
Julie Gerken
EXP Realty of California Inc.
License #: 01738657
Phone: (209) 628-0830
Co-Listing Agent
Vanessa Sammons
EXP Realty of California Inc.
License #: 02219132
Phone: –
Neighborhood: Around This Home
Neighborhood: Local Demographics
Market Trends Charts
6220 N Ellendale Ave is a Single Family Residence in Fresno, CA 93722. This 1,539 square foot property sits on a 7,140 Sq Ft Lot and features 3 bedrooms & 2 full bathrooms. It is currently priced at $390,000 and was built in 1988. This address can also be written as 6220 N Ellendale Ave, Fresno, CA 93722.
©2025 California Regional MLS. All rights reserved. All data, including all measurements and calculations of area, is obtained from various sources and has not been, and will not be, verified by broker or MLS. All information should be independently reviewed and verified for accuracy. Properties may or may not be listed by the office/agent presenting the information. Information provided is for personal, non-commercial use by the viewer and may not be redistributed without explicit authorization from California Regional MLS.
Presently MLSListings.com displays Active, Contingent, Pending, and Recently Sold listings. Recently Sold listings are properties which were sold within the last three years. After that period listings are no longer displayed in MLSListings.com. Pending listings are properties under contract and no longer available for sale. Contingent listings are properties where there is an accepted offer, and seller may be seeking back-up offers. Active listings are available for sale.
This listing information is up-to-date as of October 16, 2025. For the most current information, please contact Julie Gerken, (209) 628-0830
