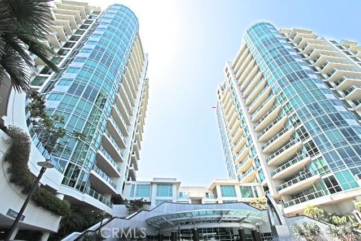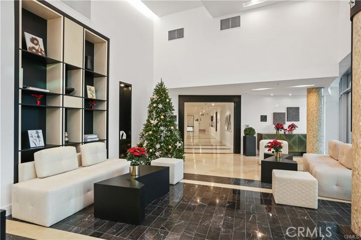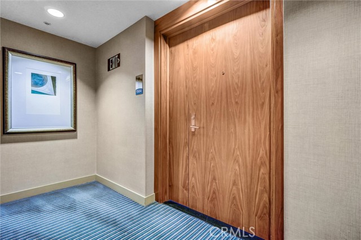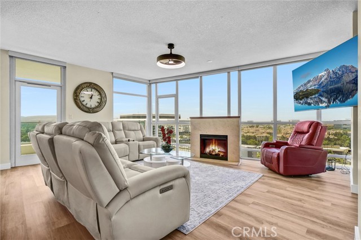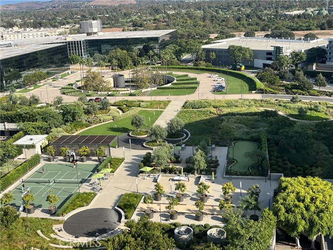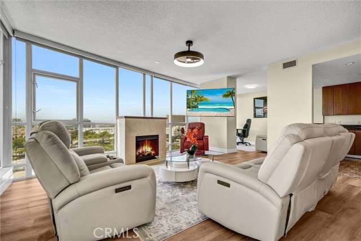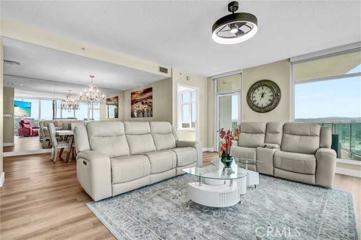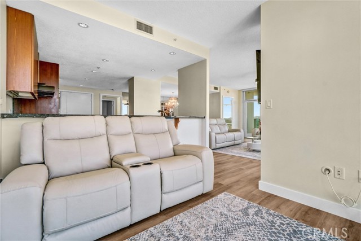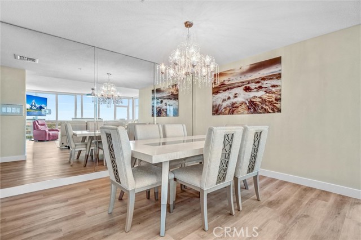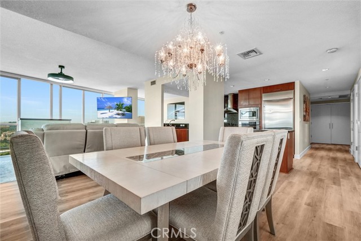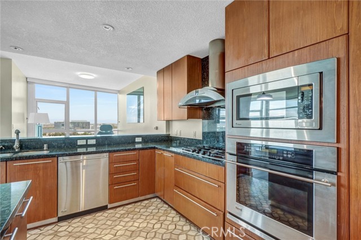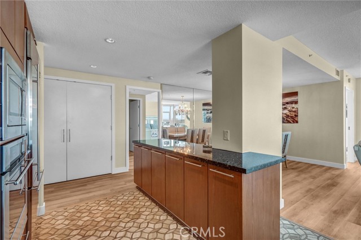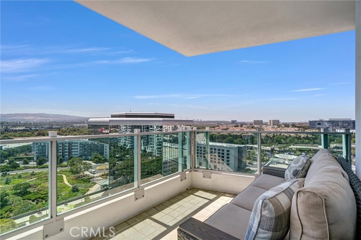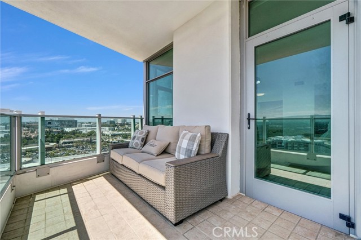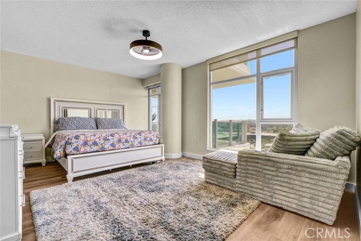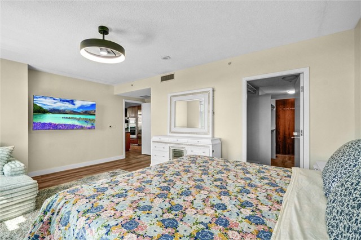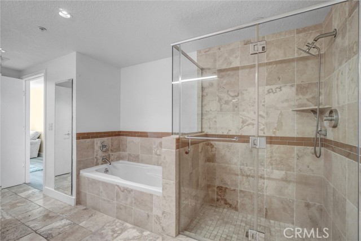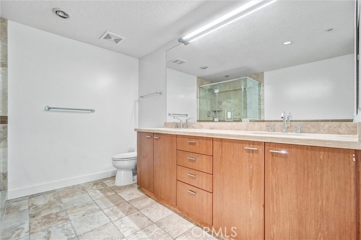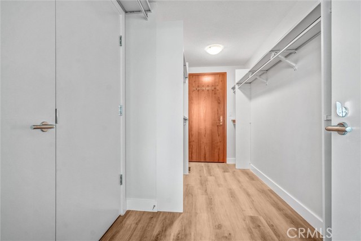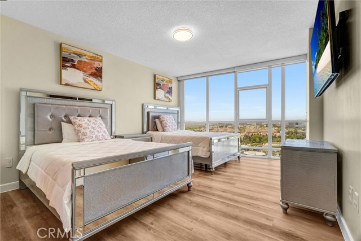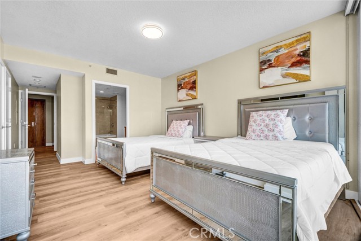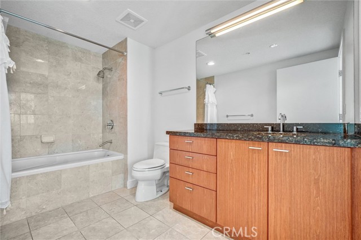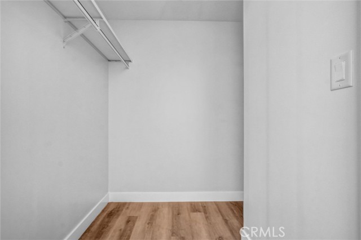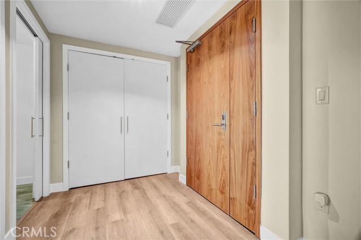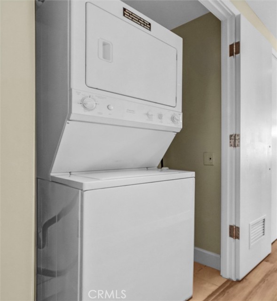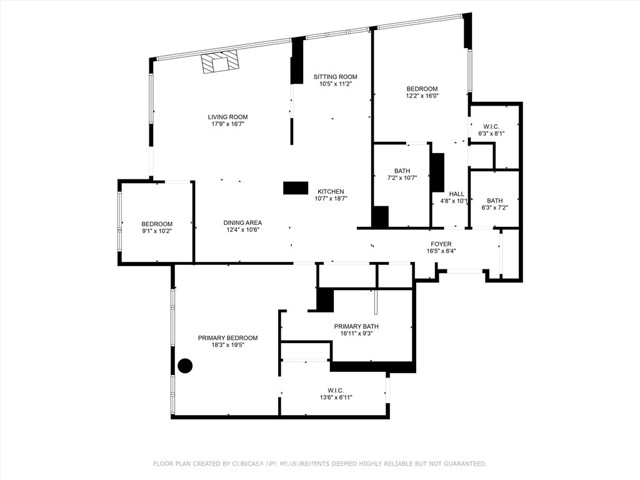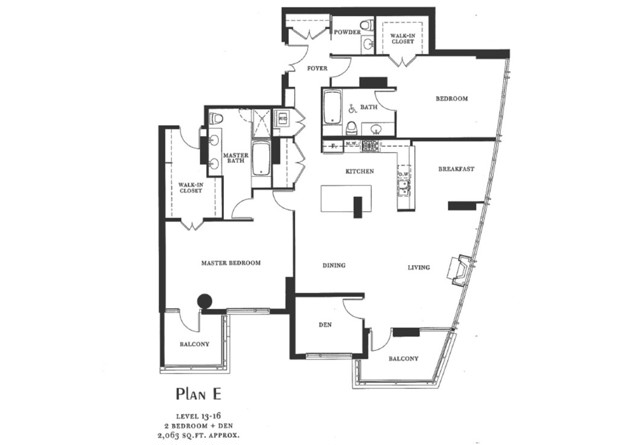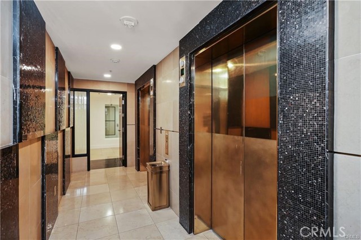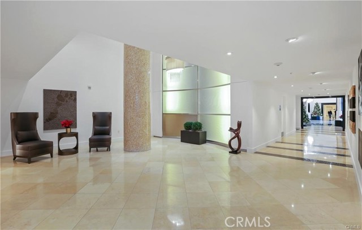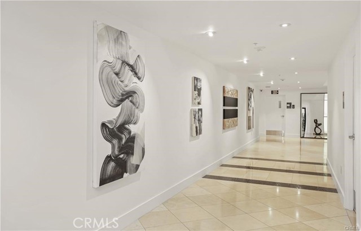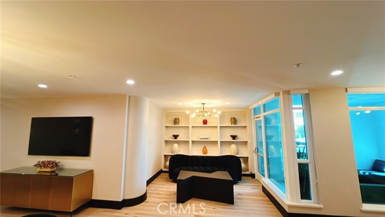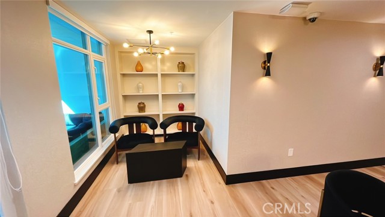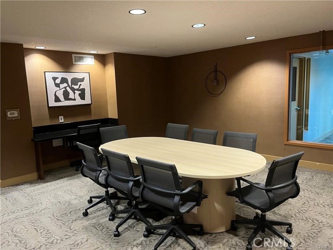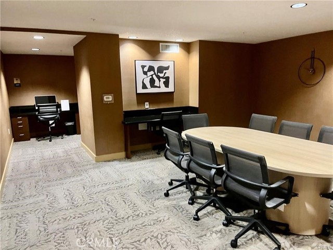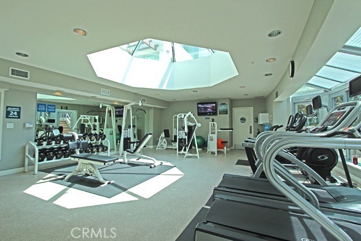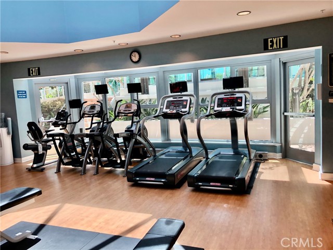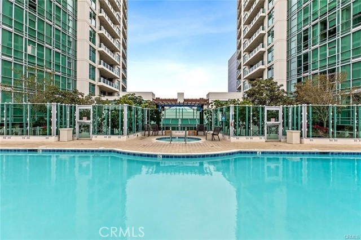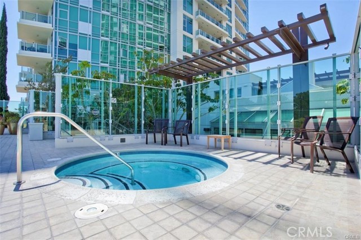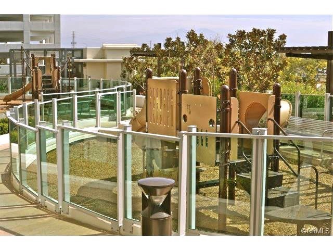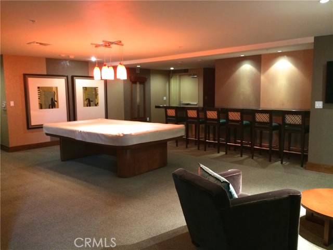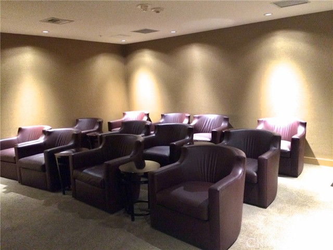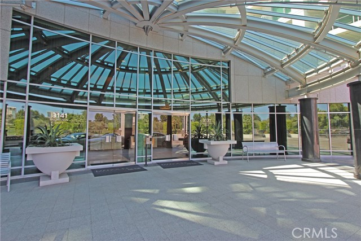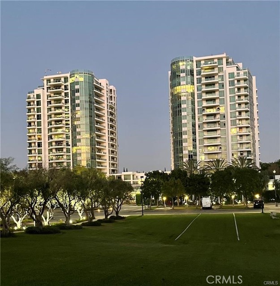Property Details
About this Property
Rarely Available Plan E on the 15th Floor Corner Residence at Marquee Park Place, Irvine. Welcome to one of Marquee’s most sought-after and spacious floor plans, the rare Plan E. Perched on the 15th floor, this corner residence showcases breathtaking, unobstructed panoramic views from every room. Designed for both comfort and sophistication, the open layout is filled with natural light and framed by floor-to-ceiling windows. Elegant finishes include quartz countertops, top-of-the-line stainless steel appliances, travertine bathrooms, and two private balconies. The home also features a pantry, a private master bedroom exit, two side-by-side parking spaces, and a generous storage unit. Marquee Park Place sets the standard for resort-style living with unparalleled amenities, offering 24-hour guard-gated security and concierge service, a resort-style lobby, lounge with catering kitchen, conference room, private movie theater, business center, billiards room, state-of-the-art fitness center, heated pool and spa, outdoor BBQ stations, and a playground. Perfectly located minutes from UCI, world-class shopping, fine dining, entertainment, and Orange County’s finest beaches, this residence offers luxury high-rise living in one of the nation’s safest, top-rated communities. HOA dues i
MLS Listing Information
MLS #
CRLG25191944
MLS Source
California Regional MLS
Days on Site
0
Interior Features
Bedrooms
Primary Suite/Retreat, Primary Suite/Retreat - 2+
Kitchen
Other, Pantry
Appliances
Dishwasher, Freezer, Hood Over Range, Microwave, Other, Oven - Gas, Oven - Self Cleaning, Oven Range - Gas, Refrigerator, Dryer, Washer
Dining Room
Breakfast Bar, Breakfast Nook
Fireplace
Living Room
Flooring
Laminate
Laundry
In Closet, Other, Stacked Only
Cooling
Central Forced Air
Heating
Central Forced Air
Exterior Features
Pool
Community Facility
Style
Contemporary
Parking, School, and Other Information
Garage/Parking
Assigned Spaces, Common Parking - Shared, Gate/Door Opener, Guest / Visitor Parking, Parking Area, Side By Side, Garage: 2 Car(s)
Elementary District
Santa Ana Unified
High School District
Santa Ana Unified
HOA Fee Frequency
Monthly
Complex Amenities
Additional Storage, Barbecue Area, Billiard Room, Club House, Community Pool, Conference Facilities, Gym / Exercise Facility, Other, Picnic Area, Playground
Neighborhood: Around This Home
Neighborhood: Local Demographics
Market Trends Charts
Nearby Homes for Sale
3131 Michelson Dr 1504 is a Condominium in Irvine, CA 92612. This 2,063 square foot property sits on a 0 Sq Ft Lot and features 3 bedrooms & 2 full and 1 partial bathrooms. It is currently priced at $1,749,000 and was built in 2006. This address can also be written as 3131 Michelson Dr #1504, Irvine, CA 92612.
©2025 California Regional MLS. All rights reserved. All data, including all measurements and calculations of area, is obtained from various sources and has not been, and will not be, verified by broker or MLS. All information should be independently reviewed and verified for accuracy. Properties may or may not be listed by the office/agent presenting the information. Information provided is for personal, non-commercial use by the viewer and may not be redistributed without explicit authorization from California Regional MLS.
Presently MLSListings.com displays Active, Contingent, Pending, and Recently Sold listings. Recently Sold listings are properties which were sold within the last three years. After that period listings are no longer displayed in MLSListings.com. Pending listings are properties under contract and no longer available for sale. Contingent listings are properties where there is an accepted offer, and seller may be seeking back-up offers. Active listings are available for sale.
This listing information is up-to-date as of August 29, 2025. For the most current information, please contact Sara Vazvan, (949) 933-4353
