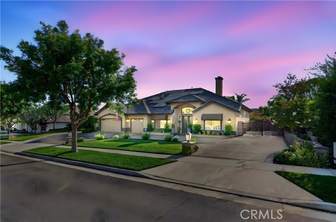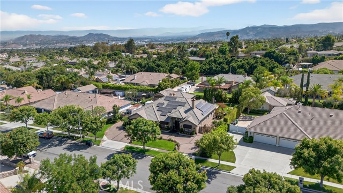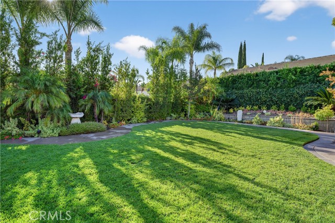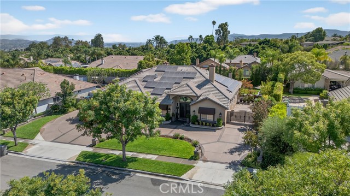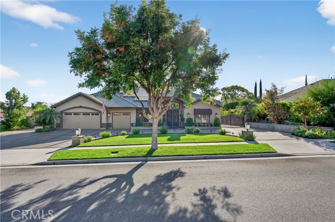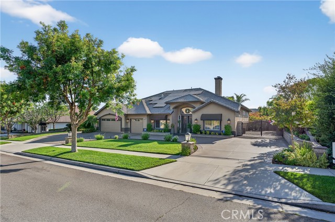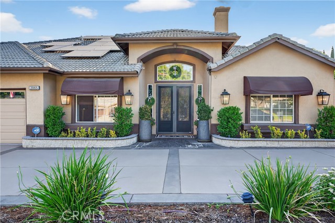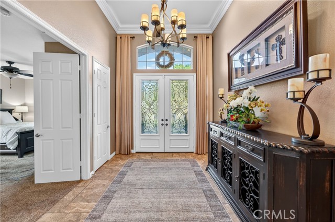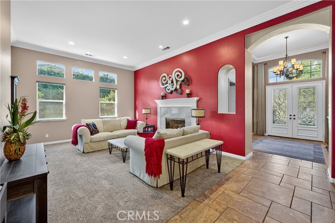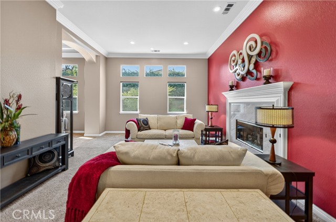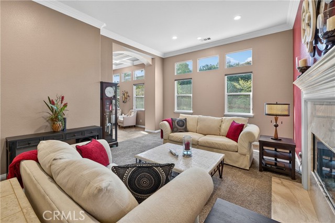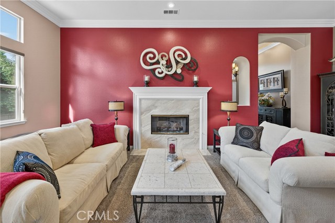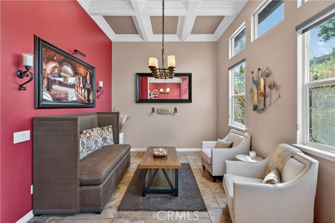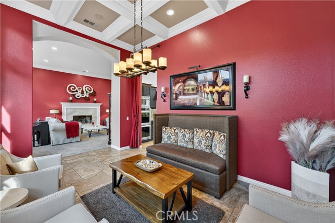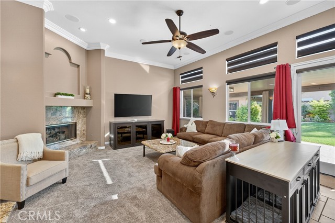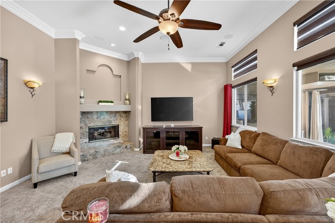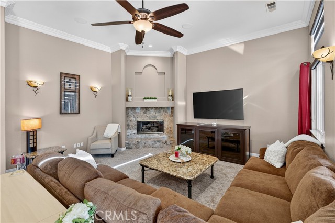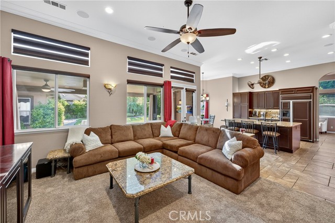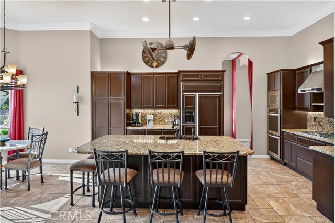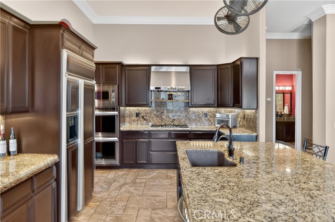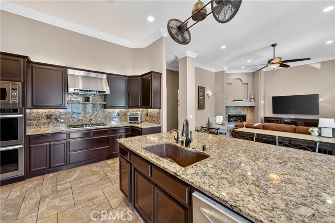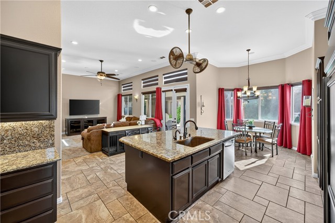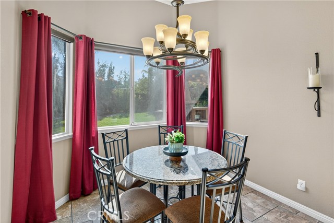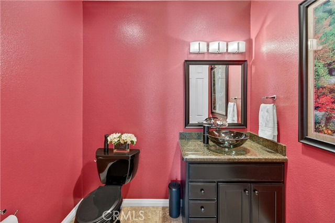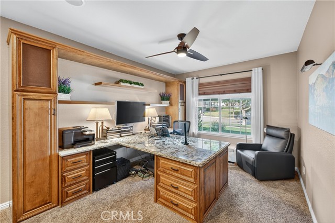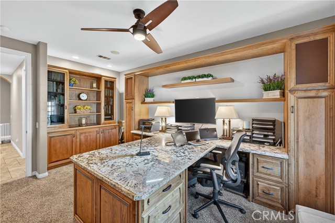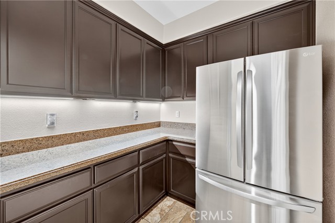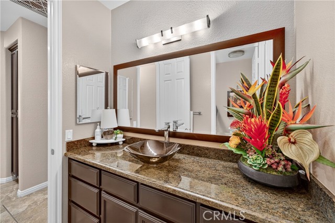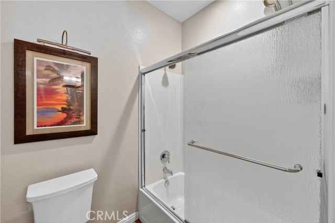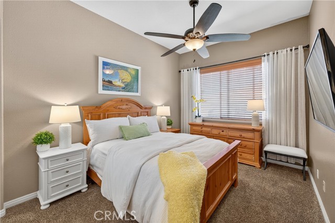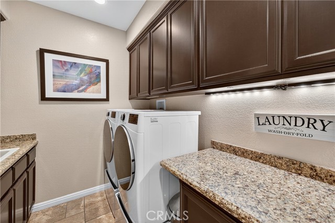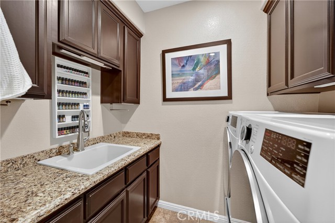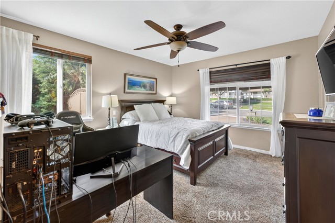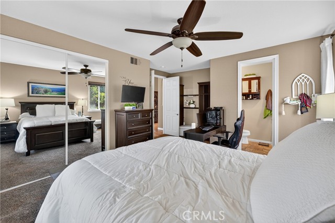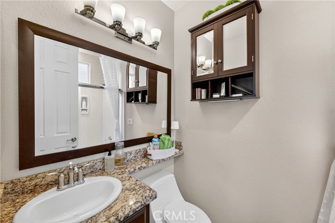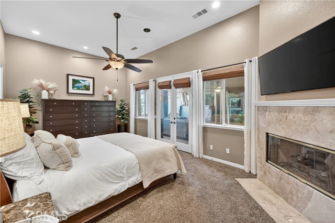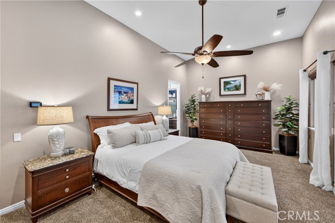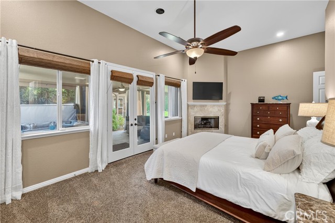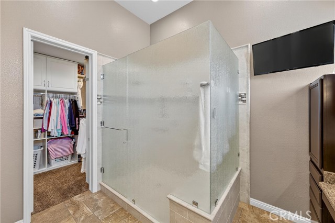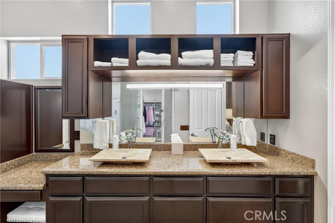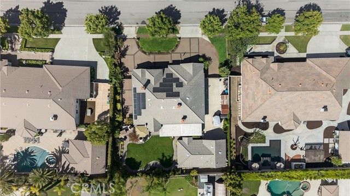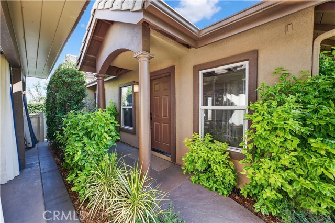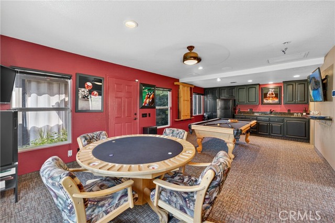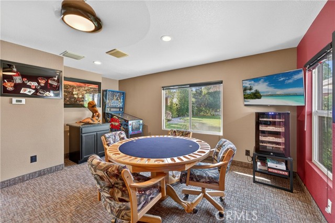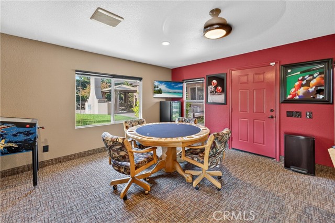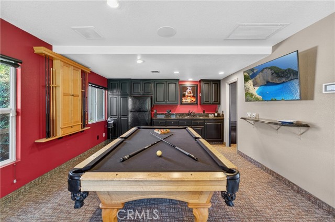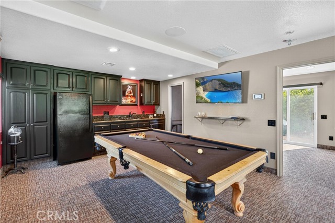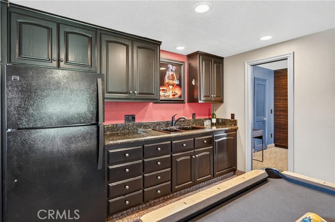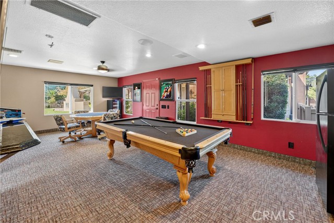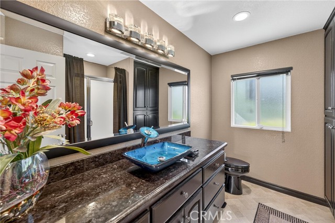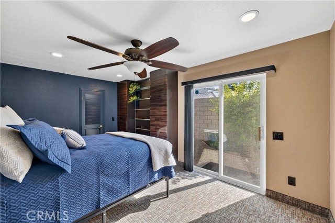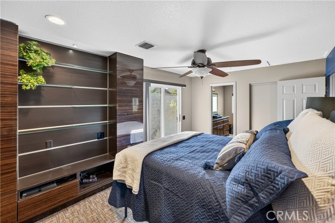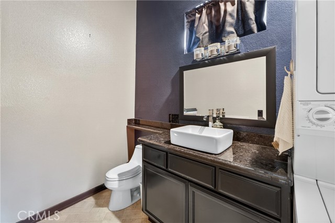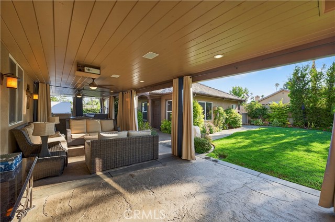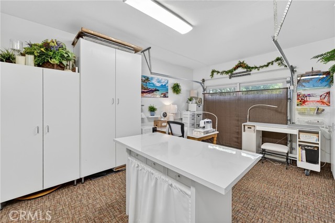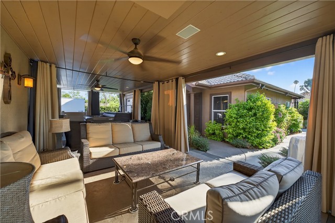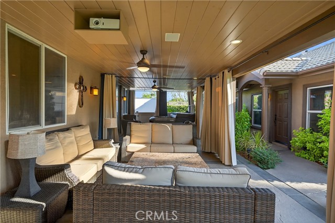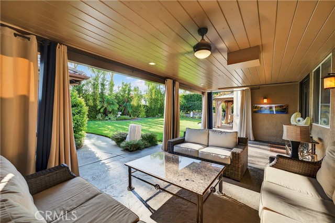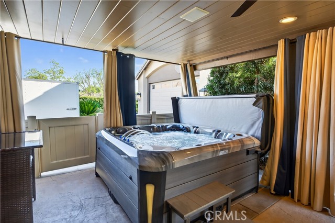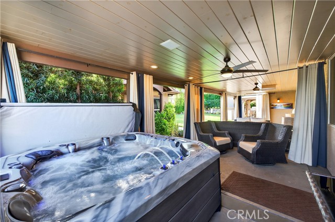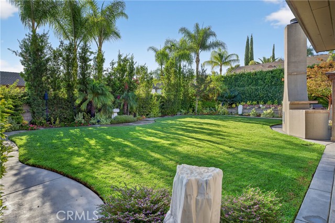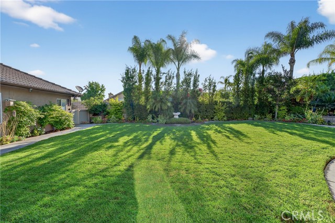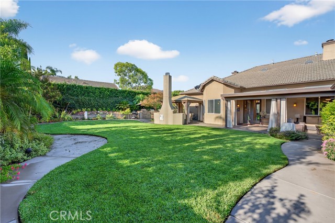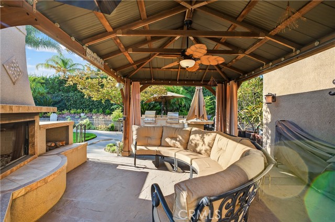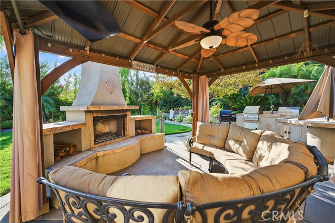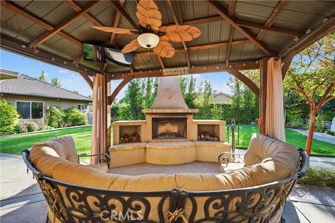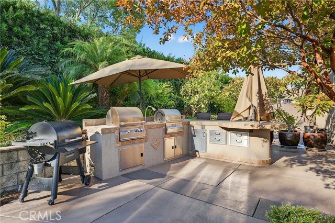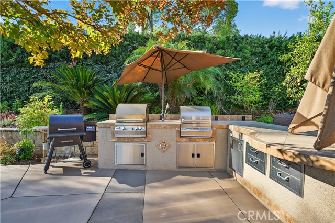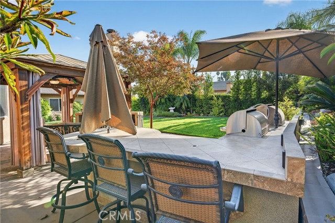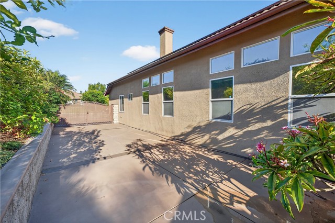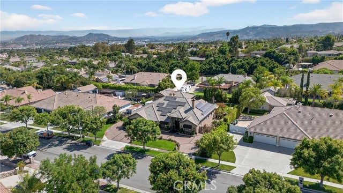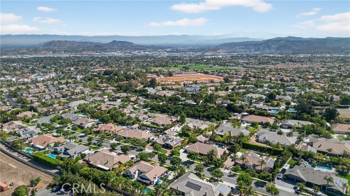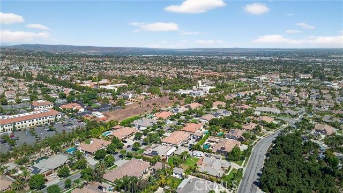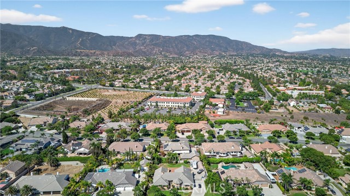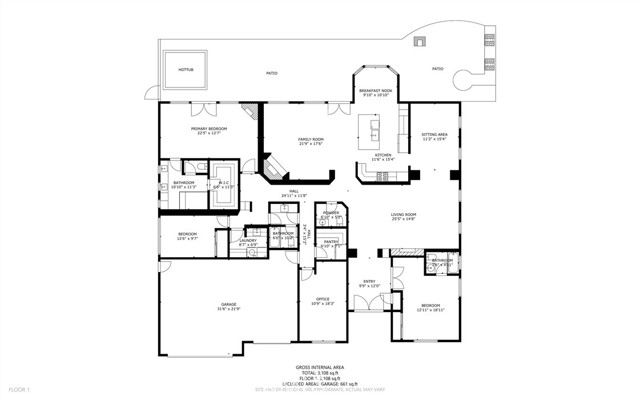2865 Citrocado Ranch St, Corona, CA 92881
$1,650,000 Mortgage Calculator Active Single Family Residence
Property Details
About this Property
Welcome to this beautiful, single story Amberhill Estates home. A wide driveway welcomes you, framed by a beautifully re-designed front yard and mature landscaping. Step through the formal entryway where soaring 12-foot ceilings and upgraded flooring set the tone. Immediately to the right, a private bedroom with an attached full bath serves as a secondary primary suite, ideal for guests, extended family, or multigenerational living. A formal living room and adjacent sitting room with a custom ceiling detail offer a perfect place to gather. At the heart of the home, the chef’s kitchen features an extended island, upgraded granite countertops, built-in refrigerator, double ovens including convection, and a custom range hood. The breakfast area overlooks the beautifully finished backyard, creating an inviting spot to enjoy meals with a view. A large walk-in pantry with its own refrigerator is tucked at the back of the home, ensuring plenty of storage. The kitchen flows seamlessly into the family room, where a cozy fireplace creates the perfect backdrop for everyday living. Practicality and design meet in every detail, from the built-in office (convertible to a bedroom) and guest powder room to the spacious laundry room with sink, folding table, and built-in ironing board. The primar
MLS Listing Information
MLS #
CRIG25169046
MLS Source
California Regional MLS
Days on Site
3
Interior Features
Bedrooms
Ground Floor Bedroom, Primary Suite/Retreat
Bathrooms
Jack and Jill
Kitchen
Other, Pantry
Appliances
Dishwasher, Garbage Disposal, Hood Over Range, Microwave, Other, Oven - Double, Oven - Gas, Oven - Self Cleaning, Oven Range - Built-In, Oven Range - Gas, Refrigerator
Dining Room
Breakfast Nook, Formal Dining Room, In Kitchen
Family Room
Other, Separate Family Room
Fireplace
Family Room, Gas Burning, Living Room, Primary Bedroom
Laundry
In Laundry Room, Other
Cooling
Ceiling Fan, Central Forced Air, Whole House Fan
Heating
Central Forced Air
Exterior Features
Roof
Concrete, Tile
Foundation
Slab
Pool
None
Style
Contemporary
Parking, School, and Other Information
Garage/Parking
Garage, Other, RV Access, Garage: 6 Car(s)
Elementary District
Corona-Norco Unified
High School District
Corona-Norco Unified
Water
Other
HOA Fee
$0
Neighborhood: Around This Home
Neighborhood: Local Demographics
Market Trends Charts
Nearby Homes for Sale
2865 Citrocado Ranch St is a Single Family Residence in Corona, CA 92881. This 3,223 square foot property sits on a 0.41 Acres Lot and features 5 bedrooms & 6 full bathrooms. It is currently priced at $1,650,000 and was built in 2001. This address can also be written as 2865 Citrocado Ranch St, Corona, CA 92881.
©2025 California Regional MLS. All rights reserved. All data, including all measurements and calculations of area, is obtained from various sources and has not been, and will not be, verified by broker or MLS. All information should be independently reviewed and verified for accuracy. Properties may or may not be listed by the office/agent presenting the information. Information provided is for personal, non-commercial use by the viewer and may not be redistributed without explicit authorization from California Regional MLS.
Presently MLSListings.com displays Active, Contingent, Pending, and Recently Sold listings. Recently Sold listings are properties which were sold within the last three years. After that period listings are no longer displayed in MLSListings.com. Pending listings are properties under contract and no longer available for sale. Contingent listings are properties where there is an accepted offer, and seller may be seeking back-up offers. Active listings are available for sale.
This listing information is up-to-date as of August 28, 2025. For the most current information, please contact Diana Renee, (714) 287-0669
